Houzz Tour: Modern Luxury in the Hamptons
Thinking of Long Island houses, particularly in the Hamptons, may make you think of the traditional shingle style that influences to this day. But as I've explored previously, there is a strong history of modern residential architecture on the island. One inheritor of this more recent tradition is Bates Masi Architects, the firm of Harry Bates and Paul Masi located in Sag Harbor. The duo has compiled an impressive portfolio that is consistently modern while ranging from small to large in their unique responses to site conditions. On the larger end of the spectrum is this house that is a short walk from the beaches along the Atlantic Ocean. Let's take a tour of a house that is modern and open yet warm and scaled to the family's use of the house.
Houzz at a Glance
Who lives here: Alison and Andy Brod — she runs a PR firm and he's an investment manager — and their two sons
Location: Bridgehampton, Long Island, New York
Size: 6,500 square feet
That's interesting: Alison asked architect Paul Masi for a weekend house with Zen-like calm akin to one of her favorite Aman Resorts
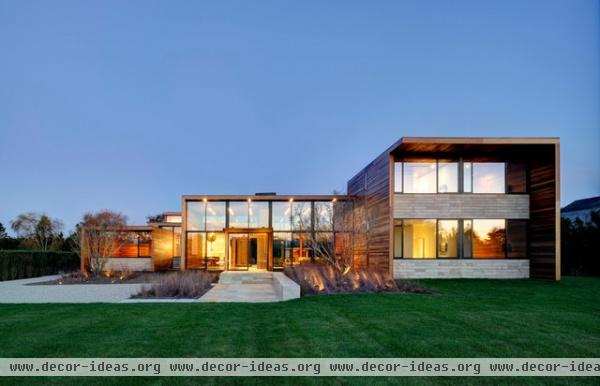
While large at 6,500 square feet, the house is broken down into six boxes arranged in an informal L shape. From the street side we can see three of the boxes. In the middle is the open living/dining space; to our right is the two-story box with the children's bedrooms above guest rooms; on our left is the small family room box, while a hint of others can be seen beyond it.
The exterior has a small but rich palette of mahogany, travertine and glass. They are all used in modern ways, but the first two reference the island's shingle-style architecture.
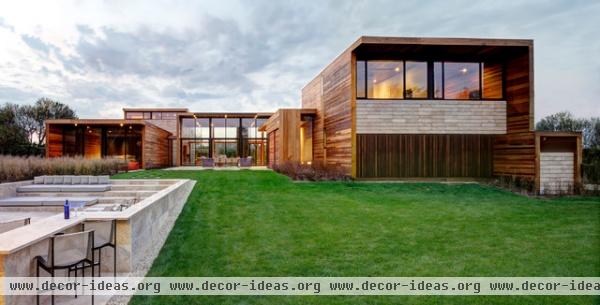
The view of the back of the house reveals a pinwheel-like symmetry, where a two-story box is again on the right. Again there are guest rooms, this time above the garage (accessed from the right). The box projecting toward us and the pool on the left is the master bedroom.
What is also consistent from front to back is the way the boxes are articulated, with glass facing one direction and wood walls on the side. With neighbors on three sides, glass had to be used selectively, even though the expanses are fairly large. The L shape allows for a courtyard and a private zone where glass can be used without worry of the neighbors.
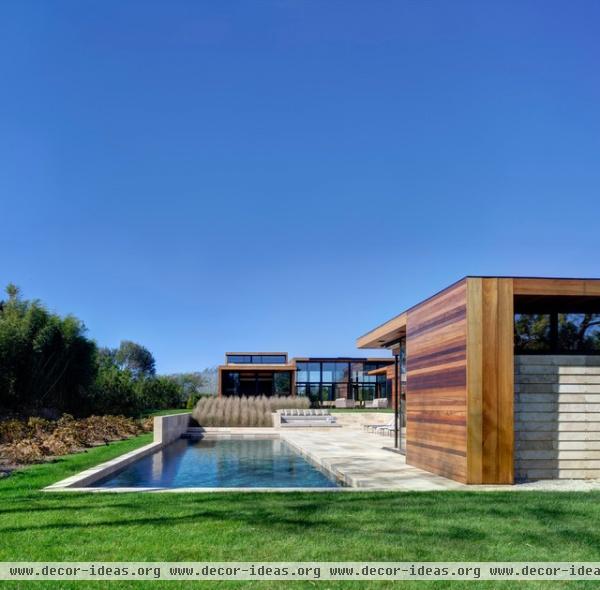
There is actually a seventh box, the pool house, that is removed from the rest of the house. The pool house combines with the stepped landscaping to help screen the house from neighbors on this side.
This view of the pool house also gives a closeup of the travertine, which is cut thin and applied like shingles. Bates and Masi had to design a custom system for hanging the stone, given this atypical use of the material.
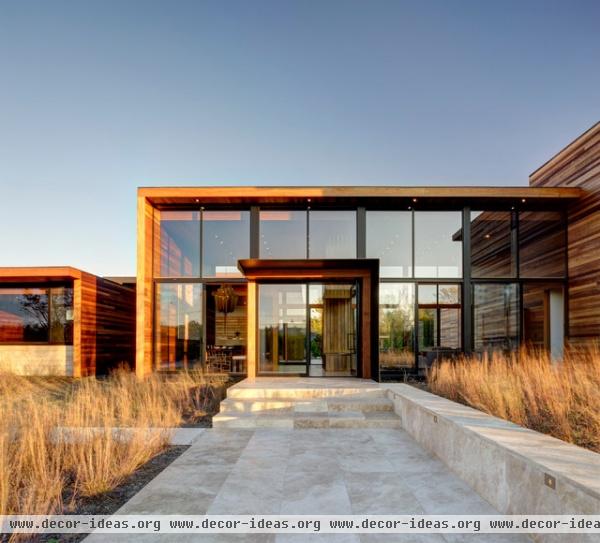
The one box where glass is used on two parallel sides is the central living/dining area, which is also the main entrance. A wraparound canopy provides shelter at the door while echoing the way the wood siding wraps the boxes.
The Brods wanted to be able to have different things going on at once — such as hosting a dinner party while entertaining children — and the six boxes accommodate that. They also result in the striking views through this central portion of the house.
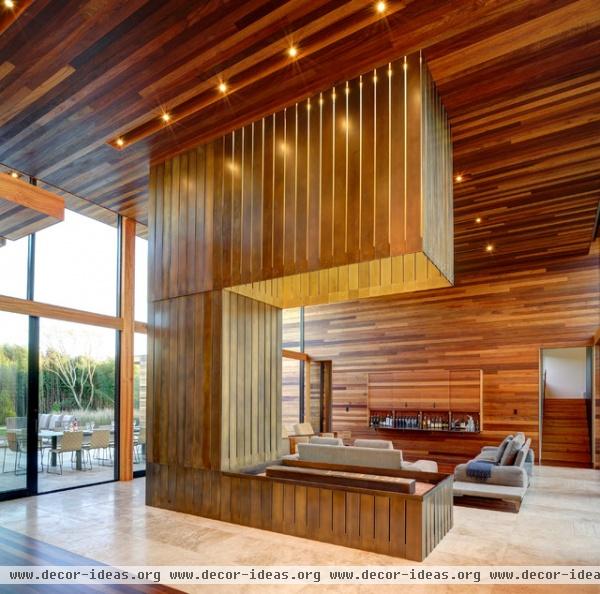
One enters the house directly into the open living/dining area, looking toward the courtyard through the glass walls. The most impressive part of the tall space is the fireplace made from vertical bronze pieces in another shingle reference. This object, which includes storage on the back, also serves to divide the space between the living room on the right and dining room on the left.
The mahogany continues inside on the walls, ceilings and floors. The floors also include travertine.
The Brods admit that many of their guests are surprised at how little furniture is in their house, which comes about through built-ins the architects designed. One example is the bar on the side wall of the living room, made of the same mahogany to blend in almost seamlessly.
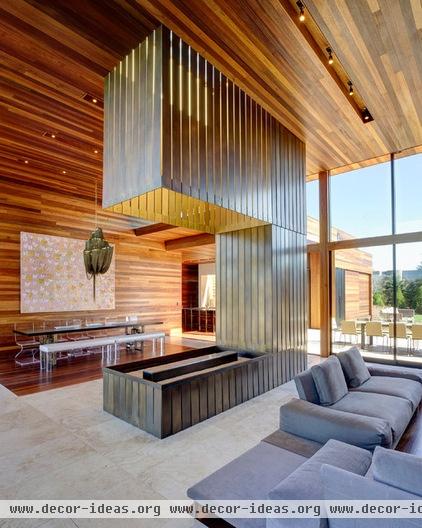
From this angle, we can see the dining room and glimpse the opening to the kitchen beyond. The view through the glass wall shows the back leg of the house (the garage/guest rooms). In the distance we can actually see the neighbor's house peering above the trees.
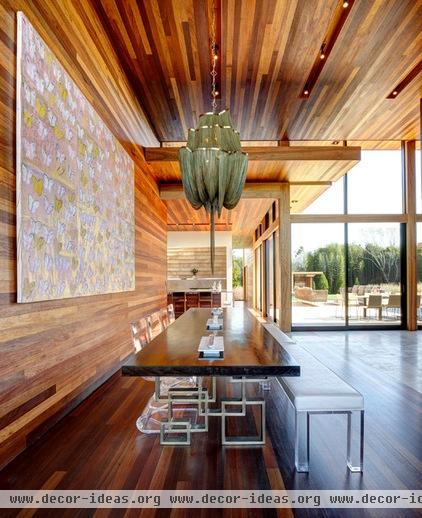
Of the few furnishings in the house is the striking dining room table, one of two tables (the other is the 1,000-pound plexiglass coffee table) designed and built by Alison's father Alan Friedman, a former antique dealer who now designs bronze and iron furniture in West Palm Beach. Above the table is a Terzani chandelier made from two miles of bronze chain.
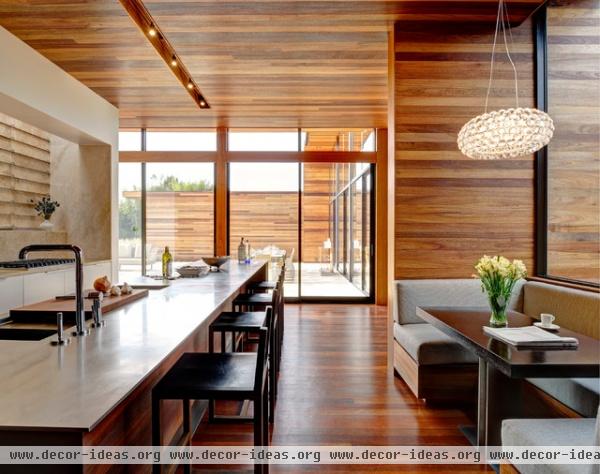
Much of the Zen-like character comes across in the kitchen, a generous space with windows to the semi-enclosed courtyard and the front of the house. The built-in banquettes and island seating are like a fusion of a sushi restaurant and a resort.
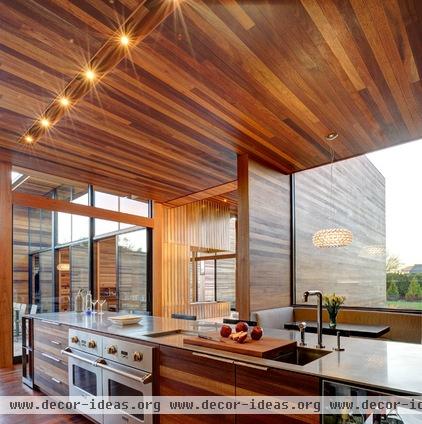
The kitchen may be located in its own box, but it is visually open to the living area as well as the exteriors. The location of the sink on the island is strategic, giving a view to the landscaping in front of the house.
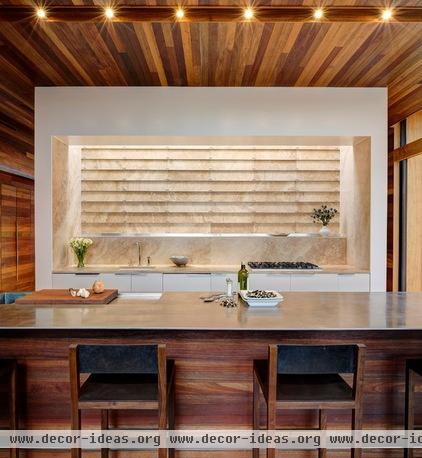
The travertine wall opposite the window in the previous view is another detail that exudes the Zen-like calm, while also bringing a detail from the exterior indoors. The effect is heightened by the strip skylight above the wall.
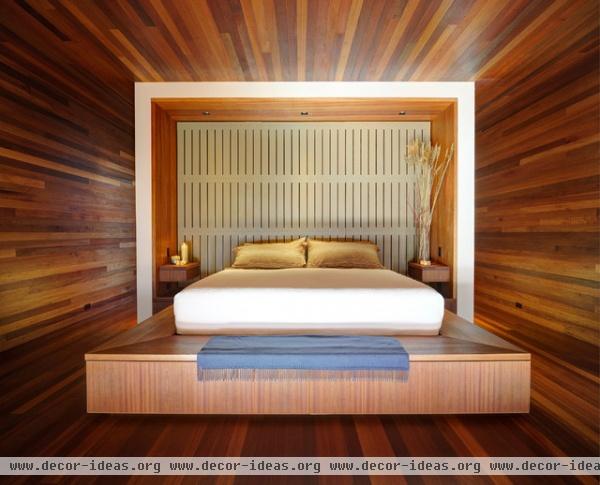
A similar idea comes across in the mahogany-lined master bedroom. Bates Masi designed the platform bed and inserted it into an alcove with a custom leather wall.
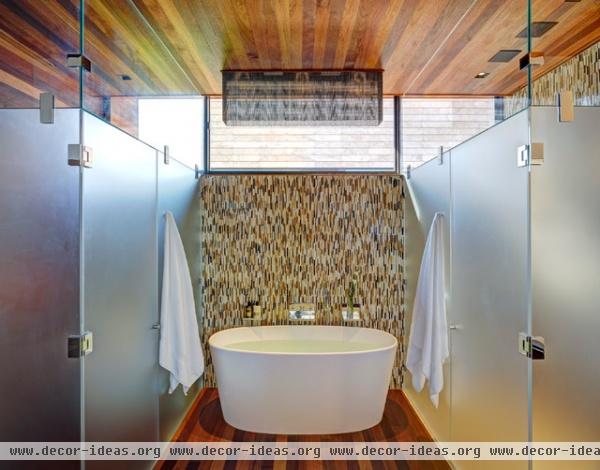
This last view of the house is the master bath, which features a tub between glass-enclosed toilet (left) and shower stalls (right). Here, Walker Zanger's glass tiles add a splash of something different, even as the mahogany continues on the floor. Natural light comes in through clerestory windows that face another private courtyard.












