Roots of Style: Colonial Monterey Sets the Stage for Unique Design
You know you have seen them and they appear familiar. There is an unusual small balcony hanging over the front door with one or two French doors opening onto it from the second level. Some of these houses have traditional doors and windows while others have Spanish tile and rustic wood shutters. It appears Spanish, French and English all at once. What is this charming but enigmatic type of abode?
It is likely a Monterey style, also referred to as Monterey colonial. The most familiar variety of these were built from the 1930s through the 1950s, but the roots of the style go back to Spanish colonial California when Monterey was the capital of the region during Spanish and Mexican rule.
Houses of that era were built with adobe bricks covered with stucco. From the influence of Anglo settlers, hipped or gabled roofs were added with a moderate slope and covered with wood shingles. The balcony could possibly have originally been inspired by Spanish townhouses but was affectionately adopted and modified by new settlers from the eastern U.S. bringing traditional details with them.
By the 1920s, eclecticism dominated a fast-growing and style-conscious American culture. Modern architecture barely peaked through expanding suburbs full of Tudor, colonial revival, Spanish, and French eclectic architecture. Because of all these choices, with the exception of the signature balcony, variations on the Monterey style are broad. It was at this point that a subtype of the style called Creole French developed, where wrought iron is used on the balcony.
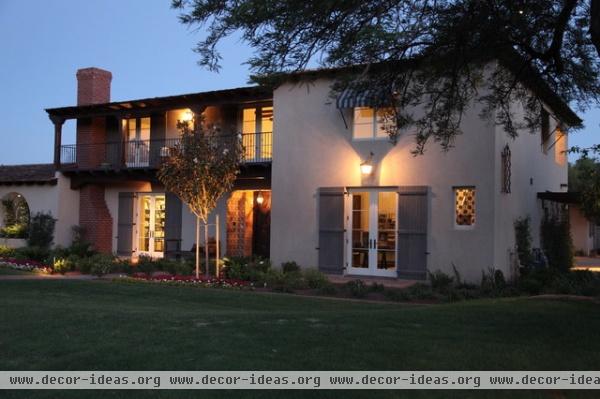
Typical configuration
Common to this style is a rectangular plan where one end projects beyond the balcony. Roofs can be hipped, like this example, and have a modest but confident overhang and eave line. Note the post cap detail and mixture of wrought iron railing on this house.
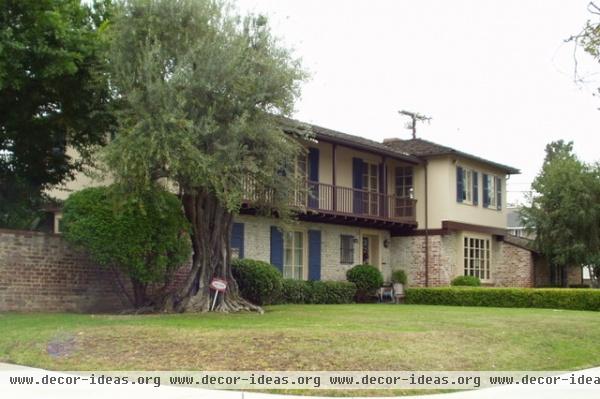
Various materials
Here the balcony typically overhangs the entrance door supported by wood brackets and posts. Most examples of the style use a mixture of wall materials. Stucco over brick veneer here demonstrates a rustic effect. Board and batten or clapboard siding are found in many other examples of the style and stucco is often used in combination.
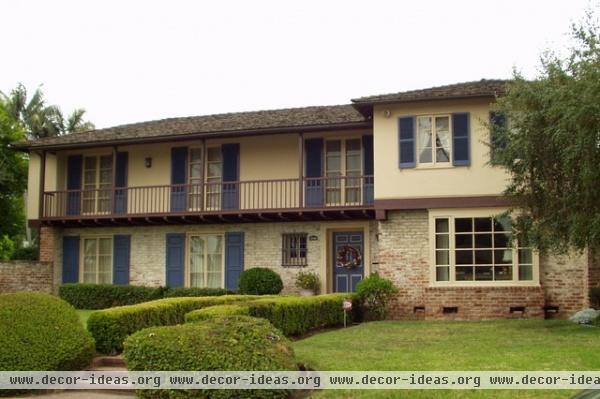
Stylistic mixtures
A colonial entrance door is used along with French doors on the upper level. Casement windows follow the proportion and detail of the French doors. Notice the boxed bay window on the right of the elevation. This was a common window design for several styles of houses built in the same period. Note the clever detail of the second floor overhang where a beam spans the boxed bay window and is supported by two inset beams on each end. Note also the varying shutter styles all painted a soft blue, as is the entrance door.
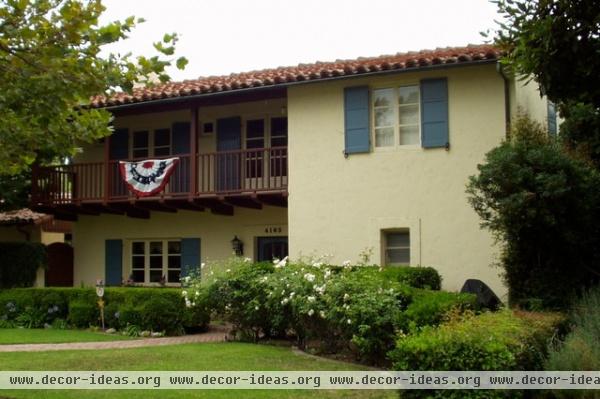
Intimate scale
Similar in plan to the previous example but more modestly scaled, this house has a gable roof covering the whole structure including the balcony. This is a more common configuration, though the Spanish tile roof is less frequent.
The balcony detail is very simple with square posts and cantilever beams. As would be Spanish colonial originals, the entire body of the house is wrapped in stucco, sans the adobe walls for wood framing. Carefully proportioned French doors and casement windows are shuttered with a simple panel design. Note the flat projected frame of the entrance door and the small lower level window. This is likely used to imply thicker walls as adobe would be.
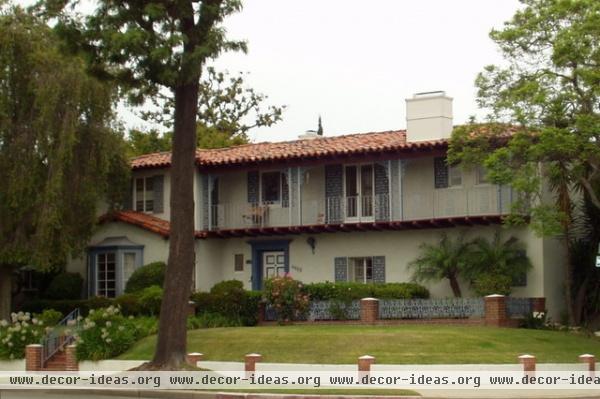
Adapted versions
A variation on the Monterey is to have wrought iron in place of wood details. This is some times called Creole French and became popular as an update to houses in the 1940s and '50s. This was likely influenced by the observation of similarly designed balconies in New Orleans. Three distinct cultures merge to create this design.
True to form in plan, it has a mixture of hip and gable roofs with Spanish tile. It is likely that this house originally had wood railings and posts but currently displays an extravagant use of wrought iron for the railing, posts and shutters. It is clad in stucco and the brick in the landscape is also likely a later alteration to the original design. Somewhat more unusual is the mixture of window types, shapes and sizes. French doors are present as well as a scalloped roof at the bay window on the lower left of the elevation. The entrance door and surround is a traditional colonial detail.
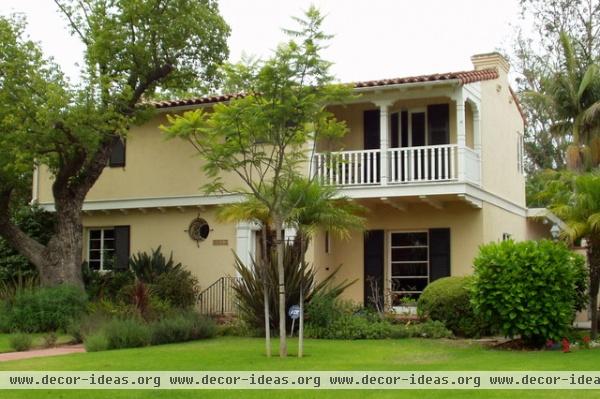
Theme variation
In other versions of this style, the balcony has been abbreviated as in this example. Most of the other elements on this house can be found in similar Spanish eclectic styles. However, the classically detailed entrance surround assures its Monterey identity.
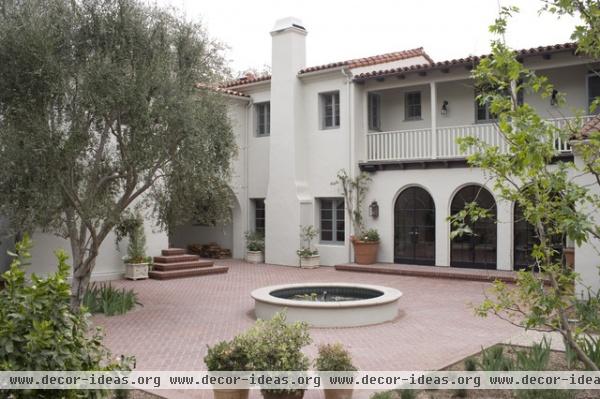
Other interpretations
In this twist on the theme the balcony has been turned to a private courtyard area of this Spanish colonial style house. Also, the underside of the balcony has been filled with an arcade.
More: Many Cultures Make Their Marks on Mediterranean Design | More Roots of Style












