My Houzz: Kitchen Remodel Unifies a 1950s Texas Ranch House
Ryan and Erin McLaughlin are slow movers. When they purchased their 1950s-era ranch house in 1998, they knew the kitchen would need renovating, but couldn't settle on a plan of action. "Our way of doing things involves 99 percent talk and 1 percent action," Ryan says.
"We tinkered with our kitchen for 12 years, painting the plywood subfloor, changing out hardware," Erin adds. " We really tried to make it work." Then, two years ago, they decided to go for it and create an open-concept kitchen and family room. "We pretty much had it gutted and took down a wall between the family room and kitchen," Erin says. They also built a mudroom entry from their garage and enclosed a laundry room. The result is a fresh, modern and streamlined space that makes more of their home's square footage.
Houzz at a Glance
Who lives here: Ryan and Erin McLaughlin, their children Kate (10) and Owen (5) and their pets Lemon, a parakeet, and Scout, a terrier mix
Location: Lake Highlands neighborhood of Dallas
Size: 1,600 square feet; 3 bedrooms, 2 baths
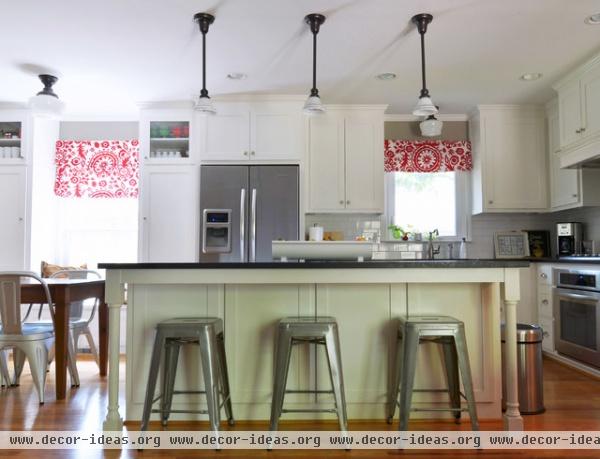
The previously closed-off kitchen became a much more lively space thanks to white cabinets, bright windows, multiple light fixtures and modern metal seating. A kitchen wall was removed to make room for a large island and breakfast bar.
"I've always wanted a breakfast bar, so when we designed the kitchen, that was a priority," Erin says. "Having the kids eating, coloring and doing homework right there makes me happy."
Bar stools: Overstock.com; general contractor: Jeff Van Buskirk, Heritage Construction
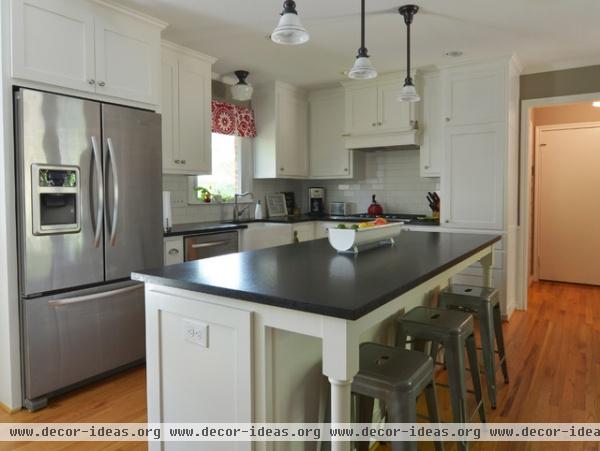
The McLaughlins had lived with the previous kitchen for 12 years before remodeling, so they were very clear about their desires for the new space. "It was such fun to make choices about where to put outlets and how to lay out the drawers and cabinets," Erin says. "Forget lower cabinet doors and go with drawers instead."
The couple's biggest splurge in the kitchen was the farmhouse style sink and light fixtures. "I knew I wanted light fixtures from Schoolhouse Electric and a farmhouse sink before we had actually decided how we wanted the kitchen to look," Erin says.
Hardware: Nob Hill Hardware
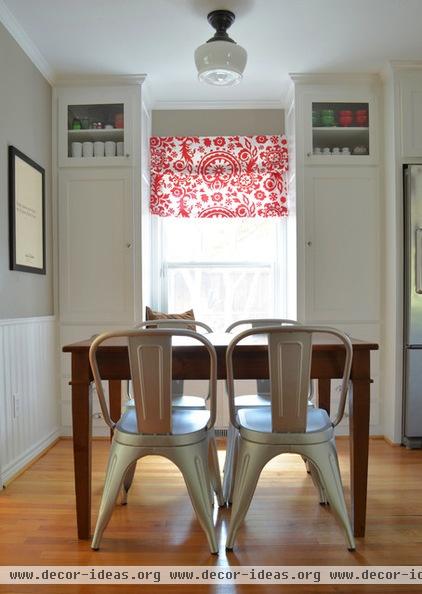
Erin created this makeshift Roman shade in the dining area using a fabric remnant and thumb tacks. "I am drawn to vintage things and antiques," Erin says. "And I love deals. I don't think there's any decor that I paid full price for in our house." Erin is most proud of the kitchen table, which she found at a neighborhood sale for $10.
Ceiling light: Otis, Schoolhouse Electric
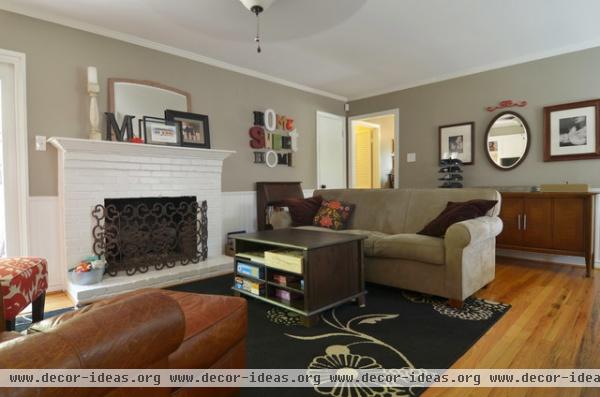
The kitchen now shares space with an updated family room where comfort reigns. "I just expect that everything I bring into the house will get used and played with. I don't see the value in having things if they're off limits. This is something I've evolved to, but it makes for the comfortable, family-centered home life that we have now."
Along the back wall, a vintage credenza provides extra storage. They keep art supplies in trays for easy access.
Paint: Mega Greige, Sherwin Williams; rug: Ikea
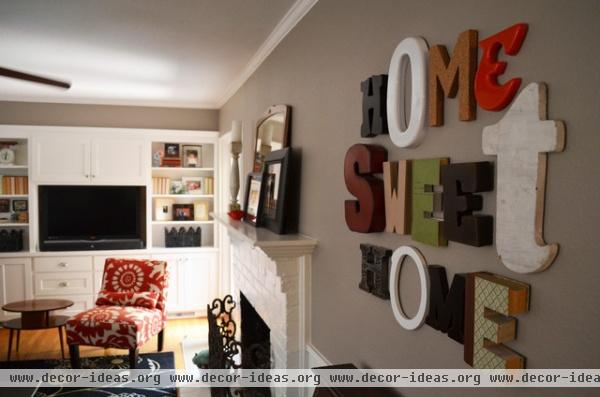
Erin created the "Home Sweet Home" wall with mismatched letters. "A few of the letters, like two of the Es, are made of old books cut with a jig saw," she says.
Slipper chair: Home Goods
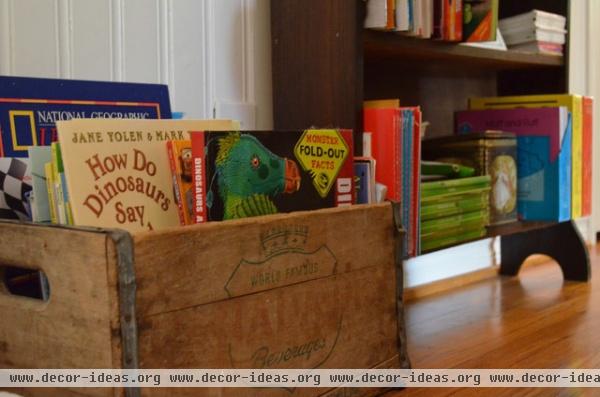
An upcycled beverage crate tucked near the hearth keeps kids books tidy and handy.
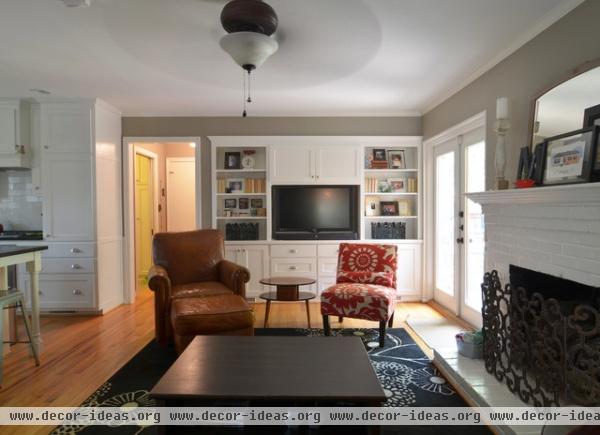
The family room remodel included adding a built-in entertainment center and shelving unit on the back wall. The new installation matches the kitchen cabinetry for a cohesive flow between the two spaces.
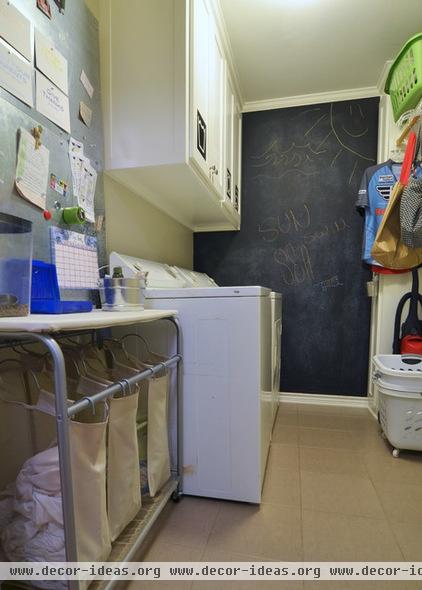
The laundry area, which was previously in the garage, was also part of the remodel. It includes a laundry sorting station, magnet board, chalk wall, clothes rack and overhead cabinets. "Although the kitchen was the major focus, that little bit of added square footage added so much function to our small space," Erin says.
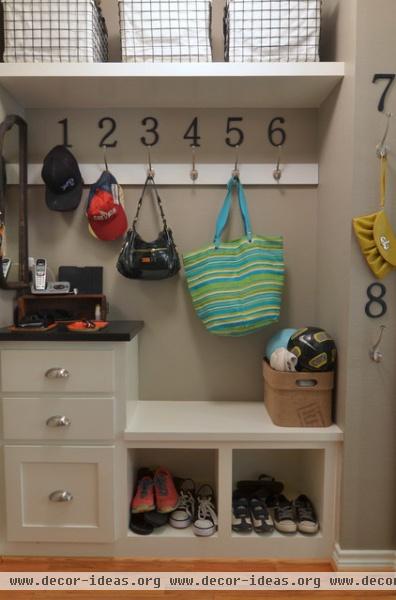
The back door opens into a mudroom that lies opposite the laundry area. Hooks, baskets, shoe cubbies and drawers keep everyone organized. "This is my favorite part of the house," Erin says. "It serves as our dropping zone and helps to keep all the stuff corralled."
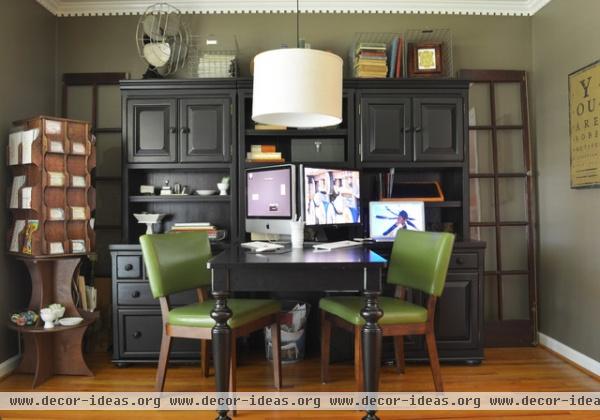
The McLaughlins use their formal dining room as a shared office space. Erin is the owner of Perfect Sentiment, a custom paper goods company, which she runs from home. "My husband and I love our 'dueling' computers," she says. A black desk and shelving unit create a practical and dramatic backdrop for the couple's vintage green vinyl chairs.
The most recent addition to the office is a wooden postcard carousel Erin uses to stock her supplies. "I found it at a roadside flea market somewhere between Commanche and Stephenville, Texas for $10," she says.
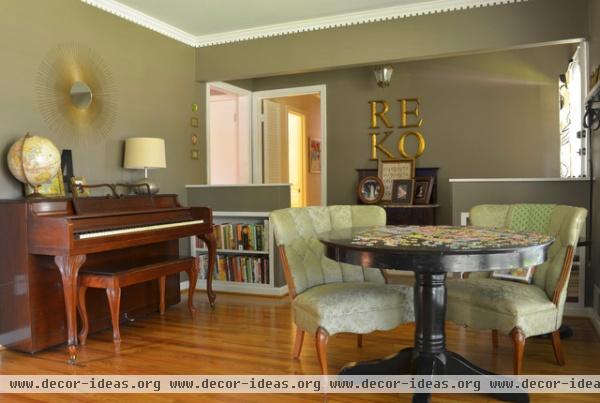
The other half of the dining room is used as a traditional parlor. The spinet piano, a family heirloom, lies opposite a painted black table flanked by two vintage chairs waiting to be reupholstered. Gold letters, representing each member of the family, hang together in the foyer.
Paint: Library Pewter, Sherwin Williams
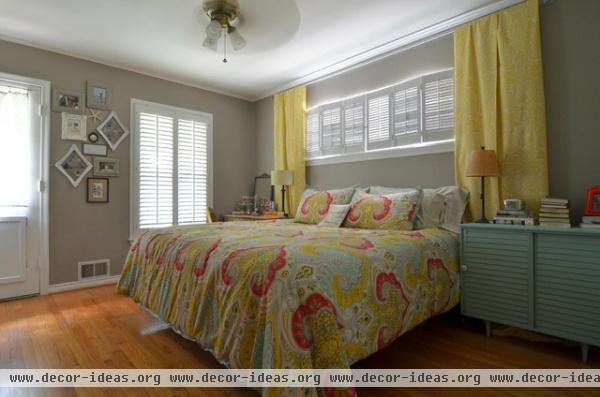
The main bedroom combines a serene taupe and yellow color palette with warm hardwood floors. A gallery wall of open frames, photos, heirlooms and jewelry hangs by the back door, which opens onto the backyard.
Paint: Mega Greige, Sherwin Williams
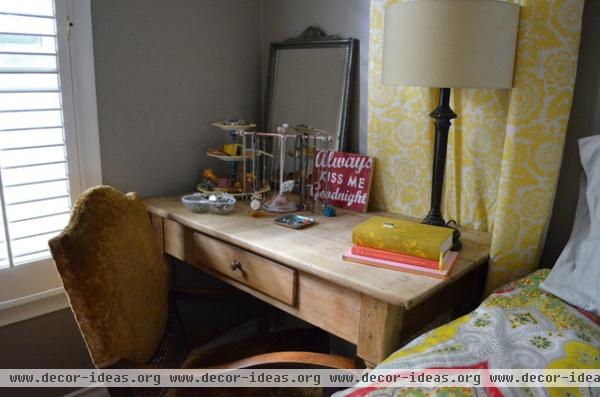
A wood desk serves double duty as a bedside table and vanity.
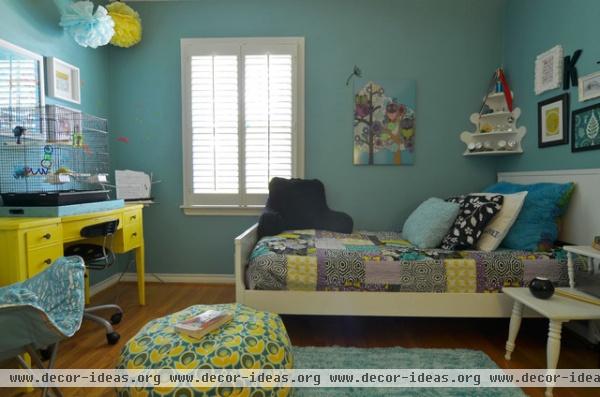
The furniture in daughter Kate's bedroom is hand-me-downs or vintage finds from local garage sales. A friend gave her the pouf covered in a geometric print. A cascading gallery wall of art, mirrors, frames and ephemera hangs above her headboard.
Paint: Reflecting Pool, Sherwin Williams
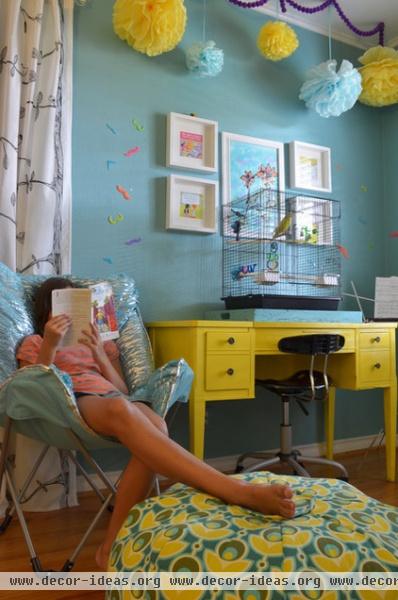
Kate, an avid reader, loves spending quiet time in her sunny bedroom. Festive paper pompoms float above the parakeet cage.
Make your own paper pompoms
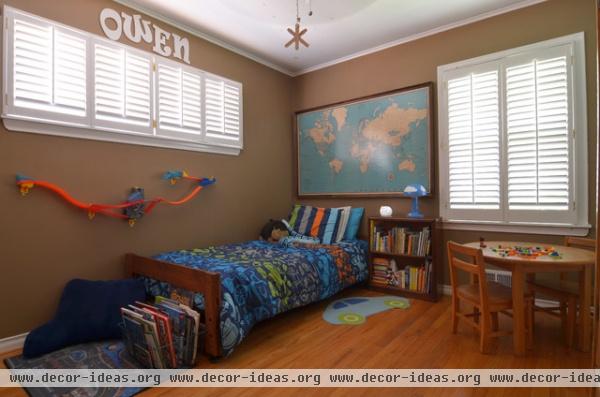
Owen's travel themed corner bedroom enjoys lots of natural light. His bedroom has been cleverly divided into areas for sleeping, reading and playing. A map of the world hangs above his headboard.
Paint: Hopsack, Sherwin Williams
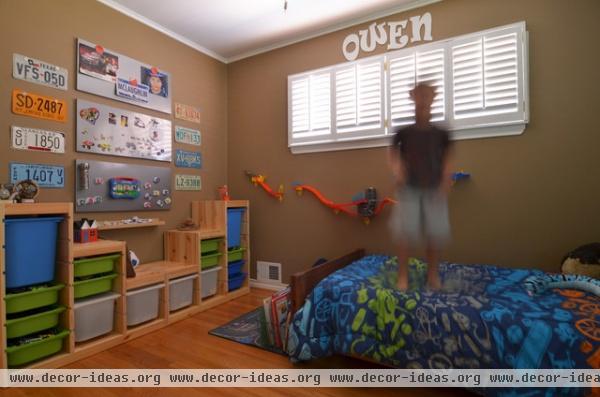
Owen likes his well-appointed bedroom almost as much as he likes jumping on the bed. Erin hung magnet boards and license plates above Owen's Trofast storage system from Ikea.
Originally, "There was '80s country blue and mauve wallpaper with floral borders in every room," Erin says. "After we took down the wallpaper and painted, it started feeling like home."
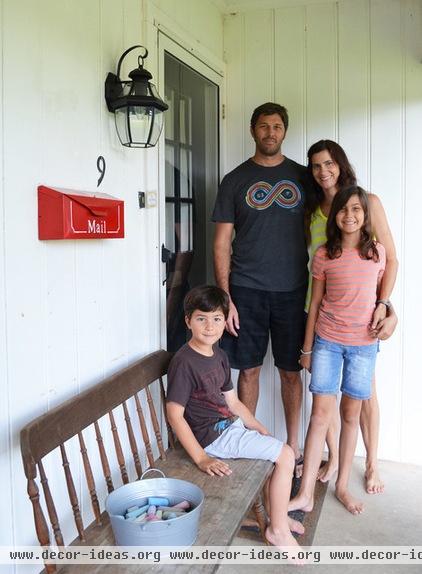
Homeowners Ryan and Erin with their kids, Owen and Kate on their Dallas porch.
See more photos of this house | Show us your remodel
Browse more homes by style:
Small Homes | Colorful Homes | Eclectic Homes | Modern Homes | Contemporary Homes
Midcentury Homes | Ranch Homes | Traditional Homes | Barn Homes
Townhouses | Apartments | Lofts | Vacation Homes












