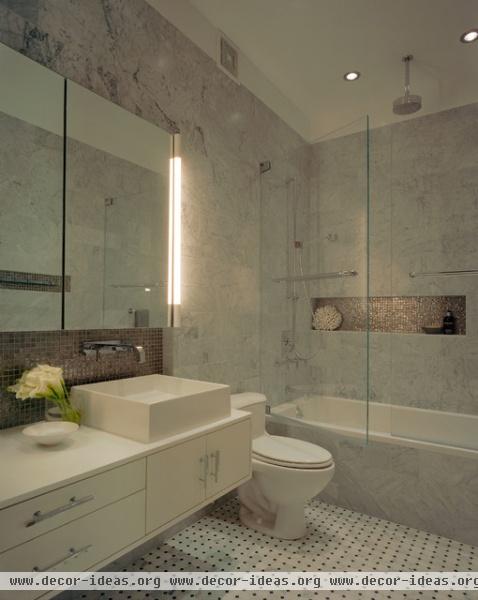Ira Frazin Architect - modern - bathroom - new york

Ira Frazin Architect - modern - bathroom - new york
A professional couple asked IFA to turn a 2,100 square-foot penthouse in a converted 1890s warehouse building into a modern pied-a-terre. A layered wall of wood, glass, steel, and drywall mediates between the private and public spaces. This wall connects the entire apartment, from the upstairs where it defines the study and guest room to the western facade where it dissolves into glass to offer an expansive view of the Hudson River. Dramatically cantilevered from this wall is a steel staircase offering an overview of the great room. Crowning the larger stairwell is a new skylight bringing daylight to the rear of the apartment.
Tags:modern,bathroom,bath,bath lighting,cabinets,chrome fixtures,faucet,floor tile,glass screen,gray,mirror,recessed lighting,shelves,shower head,shower tiles,sink,tap,toilet,top mount square sink,vanity,wall niche












