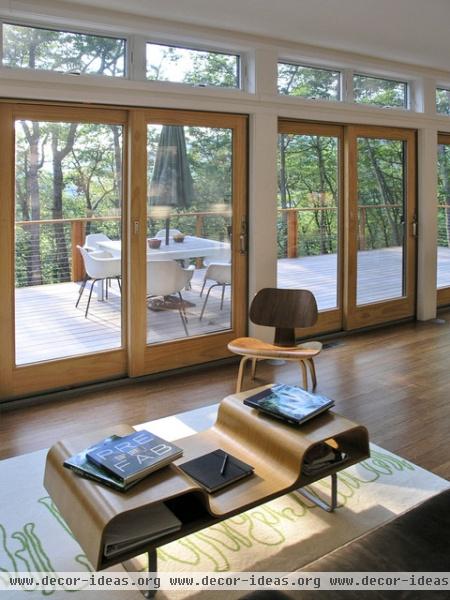Brown Bar communal space - modern - living room - dc metro

Brown Bar communal space - modern - living room - dc metro
BROWN BAR
Location: Mathias, WV
Completion Date: 2008
Size: 2,000 sf
Typology: Single Bar
Modules: 1 Box, Panelized Basement & Fixtures
Program:
o Bedrooms: 3
o Baths: 2
o Features: Media Room, Exterior Deck
Materials:
o Exterior: Cedar Siding, Cement Board, Ipe Decks, Cedar Railings
o Interior: Maple Cabinets, Bamboo Floors, Caesarstone Countertops, Slate Bathroom Floors
Project Description:
The Brown Bar aka lostrivermodern is a modern cabin nestled in the woods with all the amenities of a full-time home. Two hours west of Washington D.C., in scenic Lost River, West Virginia, the cabin is a getaway for a young family. It is completely immersed in the landscape and can accommodate up to eight people.
Set into the side of a steeply sloped site on a concrete foundation the home boasts walls of glass, which extend the space into the tree canopy. The main level features a master bedroom and bath along with the open kitchen, living and dining areas. The adjacent ipe deck expands the living area to the exterior and is the perfect setting to relax and take in the natural surroundings. The living area is filled with natural light, and features a wood-burning stove to keep warm in the winter months. The lower level is a walkout basement with polished concrete floors and is complete with a media room, bedroom, bath, mechanical room and bunkroom for the kids.
The single bar typology is 16’ wide by 64’ long, the largest module the factory can produce, thus maximizing the efficiencies of implementation within the factory, while minimizing the work onsite. The 2,000 sf home is wrapped in cedar siding and seeks to blend into the surrounding landscape. The Brown Bar’s spare lines and beautiful natural setting leave only light, sound and space vying for attention.
In order to reduce construction costs, the client acted as his own general contractor and spent his summer months and weekends finishing the home. To educate and share his experience of building a prefab home with others, weekly and monthly updates were documented on his blog, aprefabproject.blogspot.com. Additionally, he has made lostrivermodern available to rent and visit for a weekend or vacation via his website: www.lostrivermodern.com
Architects: Joseph Tanney, Robert Luntz
Project Architect: John Kim
Project Team: Kara Yamagami
Manufacturer: Simplex Industries
Engineer: Lynne Walshaw P.E., Greg Sloditskie
Project Coordinator: Jason Drouse
Contractor: Chris Brown
Photographer: © Chris Brown
Tags:modern,living room,area rug,deck,modern icons,molded plywood,neutral colors,outdoor dining,patio doors,sliding doors,wood coffee table,wood flooring












