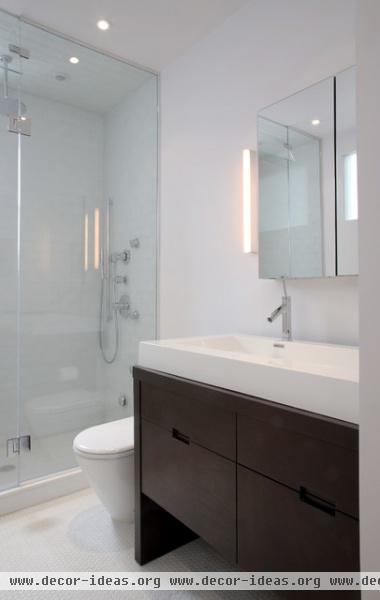Westside Duplex - contemporary - bathroom - new york

Westside Duplex - contemporary - bathroom - new york
New York, New York | In a row of Landmark Neo-Georgian townhouses (designed by the architect Percy Griffin in the 1920’s), Axis Mundi completed an interior renovation for one of the duplex units.
Two floors were completely gutted and a new loft-like design was implemented. The design features a sandblasted glass bridge and a new staircase with glass railings which leads down to the garden level. Sandblasted glass doors by Poliform were used throughout to bring in more light. An open kitchen was fabricated of oak cabinetry and cesar stone counters, along with a sandblasted and etched mirrored backsplash. A grand master suite was designed by combining two former bedrooms. Large storage cabinets play a predominate role in the integrated design scheme.
The design incorporates classic furnishings by Jean Prouve, Charlotte Perriand, and Roland Rainer, as well as artwork by Andy Warhol, Arman, Robert Longo, Alex Katz and Lucio Fontana.
Project Team: John Beckmann and Richard Rosenbloom, with Nick Messerlian
Photography: Andrew Garn
Tags:contemporary,bathroom,bathroom lighting,bathroom mirror,dark wood accents,floor tile,freestanding vanity,glass shower door,medicine cabinets,mosaic tile,small bathroom,vanity top sink,white bathroom












