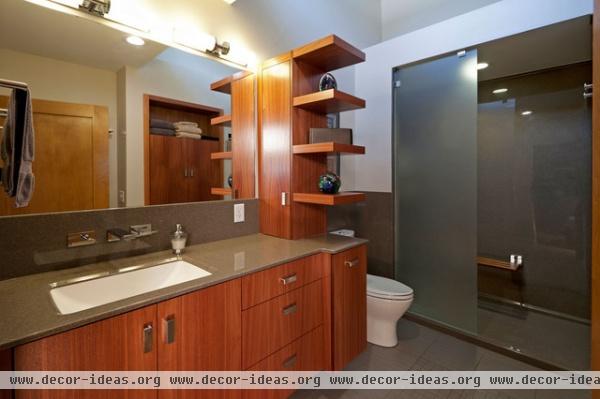Modern Master Suite Remodel - modern - bathroom - st louis

Modern Master Suite Remodel - modern - bathroom - st louis
The master bathroom is elongated to accommodate a walk-in shower and a more modern design to fit the vintage of their home.
A St. Louis County mid-century modern ranch home from 1958 had a long hallway to reach 4 bedrooms. With some of the children gone, the owners longed for an enlarged master suite with a larger bathroom.
By using the space of an unused bedroom, the floorplan was rearranged to create a larger master bathroom, a generous walk-in closet and a sitting area within the master bedroom. Rearranging the space also created a vestibule outside their room with shelves for displaying art work.
Photos by Toby Weiss @ Mosby Building Arts
Tags:modern,bathroom,bathroom shelves,birch door,cantilevered shelving,ceramic tile,dark floor,doorless shower,enlarged master bath,frosted glass,maple cabinets,modern master bathroom,open shower,walk-in shower,wall mount faucet












