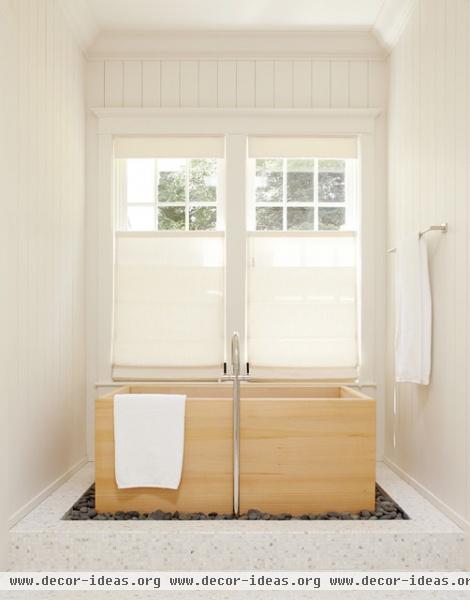Mill Valley Residence - traditional - bathroom - san francisco

Mill Valley Residence - traditional - bathroom - san francisco
This Mill Valley residence under the redwoods was conceived and designed for a young and growing family. Though technically a remodel, the project was in essence new construction from the ground up, and its clean, traditional detailing and lay-out by Chambers & Chambers offered great opportunities for our talented carpenters to show their stuff. This home features the efficiency and comfort of hydronic floor heating throughout, solid-paneled walls and ceilings, open spaces and cozy reading nooks, expansive bi-folding doors for indoor/ outdoor living, and an attention to detail and durability that is a hallmark of how we build.
Photographer: John Merkyl Architect: Barbara Chambers of Chambers + Chambers in Mill Valley
Tags:traditional,bathroom,bath tub niche,bathroom windows,box tub,bright,curved faucet,floor mount faucet,japanese tub,natural lighting,pebbles,privacy curtain,rectgular tub,soaker tub,stones,tongue and groove walls,towel rack,tub platform,vertical beadboard,vertical paneling,white bathroom,white shade,white towel,white walls,white window treatment,wood bath tub,wood bathtub












