Know Your House: Anatomy of a Brick Veneer Wall
http://decor-ideas.org 07/22/2013 16:05 Decor Ideas
Brick is just about the oldest building material. Small, modular, easily made from local materials, durable and requiring low maintenance, brick has been a favored way to build for centuries.
Brick has been used traditionally as a structural material. By creating walls and piers of brick, architects and builders were able to construct large and small buildings, from the humble home to the cavernous Colosseum.
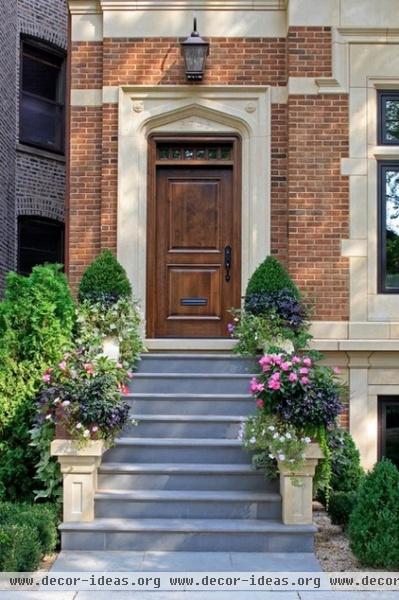
But brick has always been a labor-intensive building material. As the cost of labor increased, brick became more and more a material reserved for higher-end houses. And as brick construction became more costly, we started to use brick less as structure and more as skin.
The result has been the development of the brick veneer wall and the treatment of brick as a two-dimensional, decorative element. This makes sense from a cost standpoint — but a brick veneer can harken back to its past as a structural material.
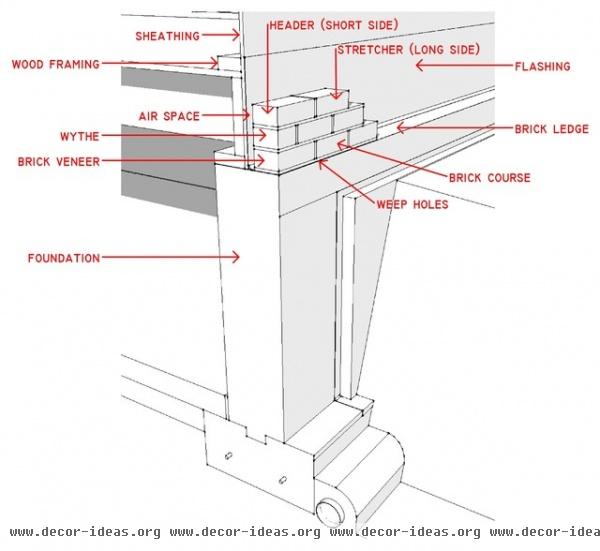
Anatomy of a Brick Veneer Wall
The brick is a single wythe (layer) deep. This is unlike older, structural brick walls, which had multiple wythes for strength. The brick wall sits atop the foundation wall and is separated from the wood frame structure by an air space of one inch. The air space allows any water that penetrates the brick to fall and weep out through weep holes at the lowest course of brick above grade.
In a sense, a brick veneer wall acts like a rain screen. Brick is porous, and chances are that water can find its way through cracks in mortar joints and elsewhere. As we all know, if water can get in, it will. So having a way to get rid of this water is very important.
Now that we understand the basics of a brick veneer wall, let's look at the different patterns of brick coursing we can have. A course is a horizontal layer of bricks.
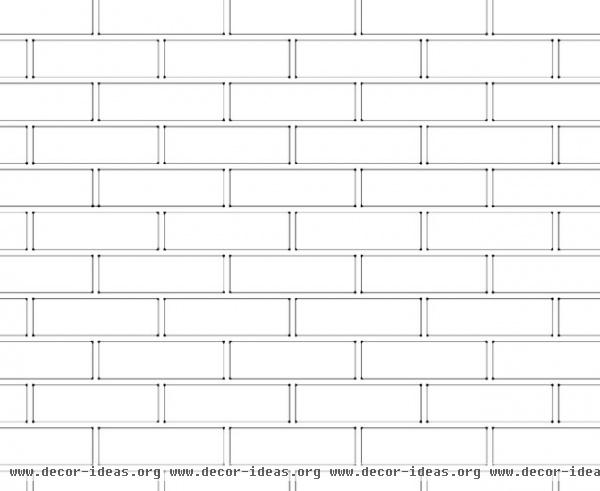
Running bond has to be the most common type of brick coursing we see. It's essentially courses of brick, one atop the other, staggered so that the vertical mortar joints don't line up. This is a traditional brick pattern, with staggered joints that provided stability and strength to a wall.
Typically, all of the bricks will be the same texture, size and color in a running bond pattern. There are variations to this:
A one-third running bond, sometimes called a stretcher raking bond, has the vertical joint set away from the middle of the bricks above and below.A header bond has the same overall pattern as a running bond but using the brick header (short side) in lieu of brick stretcher (long side) as the exposed surface.
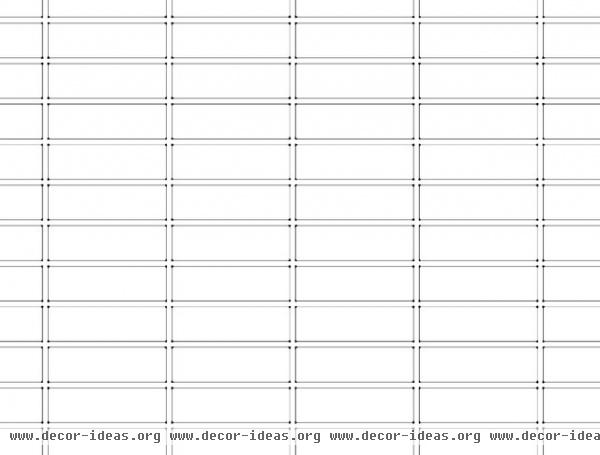
Stack bond is the most contemporary brick pattern as it's the pattern that treats the brick more as a screen than as a wall. In this pattern, vertical and horizontal joints are aligned. Doing so creates a pattern that, while visually lighter than the traditional running bond, is quite a bit weaker.
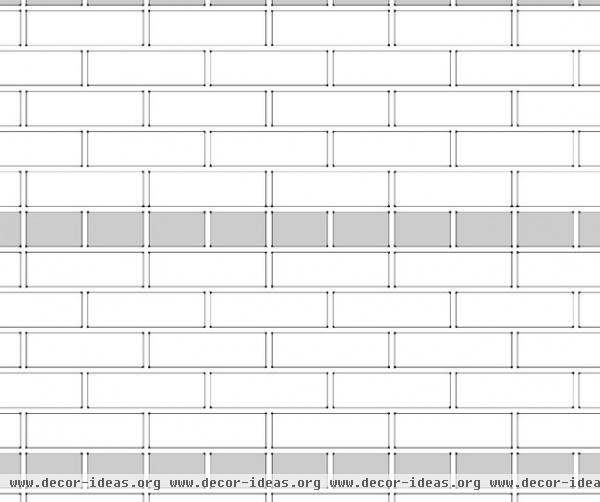
Common bond is a brick pattern that very closely aligns with how a traditional, load-bearing brick wall would appear. A traditional brick wall was composed of several wythes (layers) of brick, one behind the other. Every few courses, the bricks would be laid perpendicular to the wall. This course tied together the wythes and gave the wall structural stability.
The result is that the brick ends, or headers, are exposed for view. The number of courses of stretchers (the long side of a brick) between each header course would determine if the pattern is an American bond, Scottish bond, English bond or some other style. Also, while the header course is all headers in this illustration, it can be a combination of headers and stretchers to create a stretcher bond pattern.
A nice design element of a common bond pattern is the ability to change the brick color or texture or both at the header course. This is certainly something to play around with to get the design just the way you want.
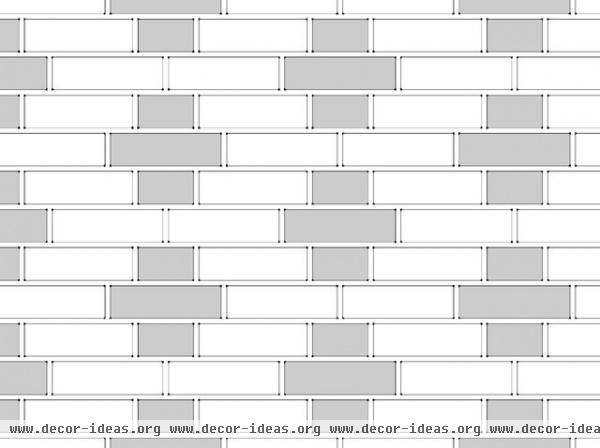
A Flemish Cross bond is a brick pattern that introduces a regular pattern of crosses, diamonds or diagonals into the overall brick wall. This can be a really fun way to design with brick. In fact, one of the happiest buildings I've ever seen is the Doges Palace in Venice, with its pink brick in a diagonal pattern.
Whether introduced in a different color or set forward of the overall brick wall to create shadows, whether in a large scale pattern or very finely set, patterns like this introduce a bit of whimsy and style to what could otherwise be just a big, bland wall of brick.
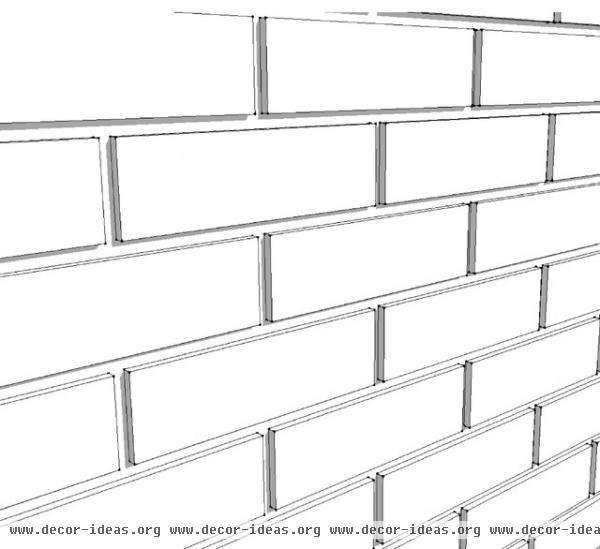
We usually see flush mortar joints, but there are many other ways to treat the way bricks are joined through mortar. In this illustration, the joints are raked — that is, set back from the face of the brick. You can take this a bit further with a stripped joint, which is similar to a raked joint, but the mortar is "stripped" even further back from the brick faces.
Some types of mortar joints include struck (mortar is angled from top to bottom), weathered (mortar is angled from bottom to top) and concave (mortar is curved inward). Each has its own distinctive visual affect. In fact, Frank Lloyd Wright used raked (on the horizontal joints) and flush (on the vertical joints) to achieve his trademark emphasis on the horizontal line.
Related Articles Recommended












