Patio of the Week: Rugged Comfort in Northern California
Landscape architects transformed this steeply sloped property with fire, water and six-ton boulders. A relocated garage presented a great opportunity to create outdoor living spaces where the driveway used to be, as well as a dramatic entry sequence from the street down to the house.
The team from Pedersen Associates infused the site with pathways, outdoor rooms and rugged beauty, blending those elements with the site and the shingle-style architecture of the house. An outdoor fireplace makes this a year-round living, grilling and dining space.
Follow me down the path, past Ganesh, over the new cascading stream to the homeowner's favorite room on the property.
Patios at a Glance:
Who lives here: A couple and their three teenagers
Location: Mill Valley, California
Size: Large patio: 350 square feet; outdoor kitchen patio: 250 square feet
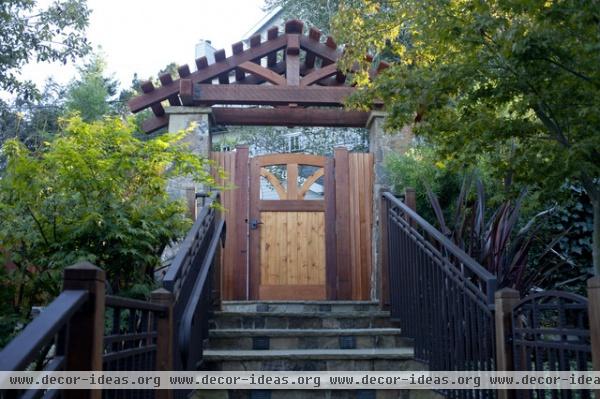
A dramatic two-story change in slope from the street to the house provided an opportunity to create a dramatic entry sequence that includes a new man-made cascading water feature.
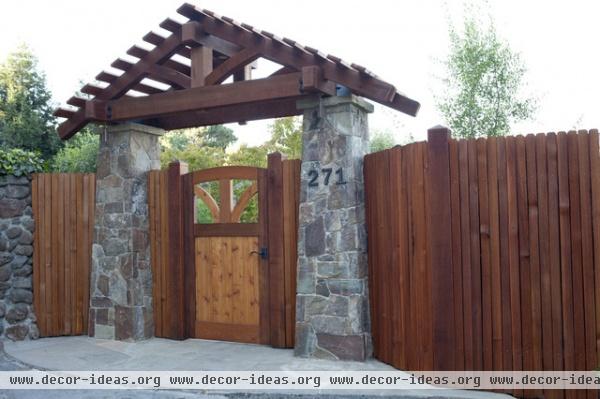
"The property did not really have any presence on the street before," says Pete Pedersen, principal landscape architect with Pedersen Associates. Along the street, a new gate and fence take their design cues from the house, which has a similar truss and Montana ledgestone columns.
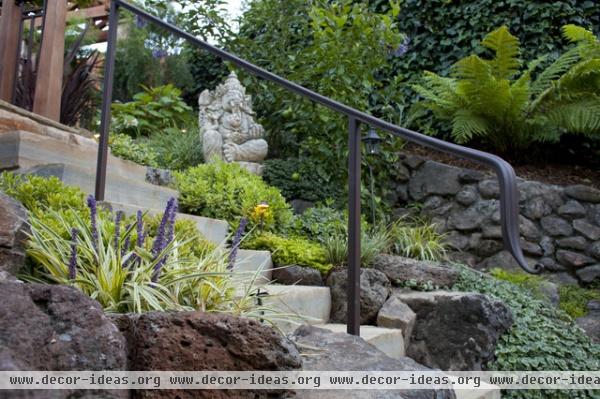
The garden and patio include sculptures the family has collected on their travels. Ganesh watches over the garden.
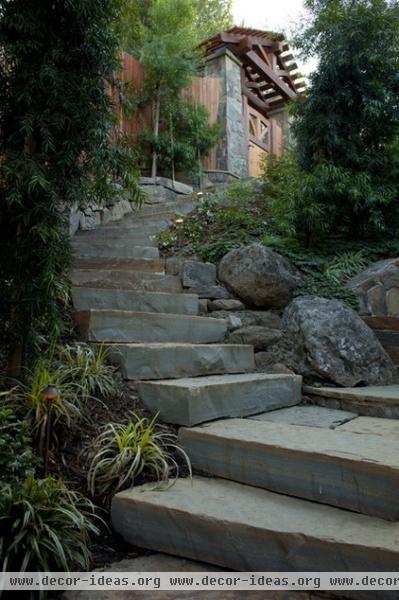
Frontier stone steps curve down to a landing.
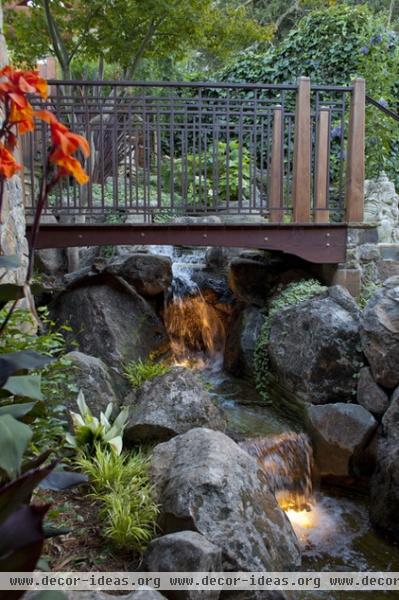
"The two-story-high staircase was the perfect opportunity to build a water feature spilling water along the stairs," Pedersen says. He craned in boulders as heavy as 6 tons from Sonoma County and carefully nestled them onto concrete beds that work like shelves, allowing the stream to cascade over and between them.
"This kind of thing is easy to draw, but not so easy to build," he says. "You really have to compose it just right to keep it from looking artificial."
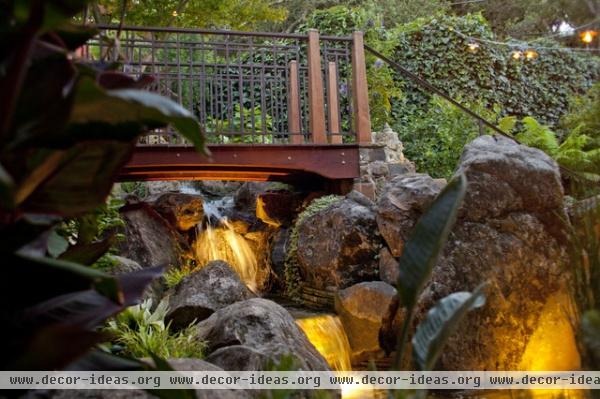
At night uplights illuminate the waterfall and rocks.
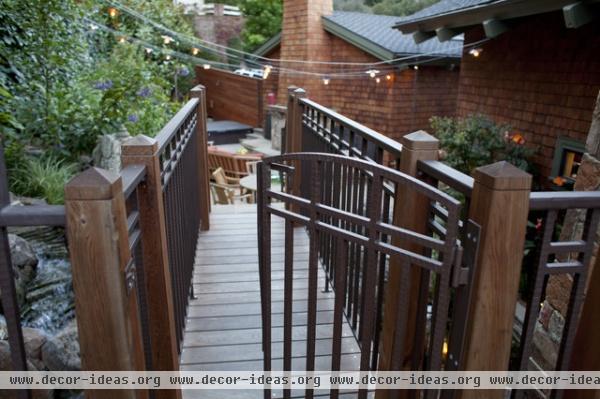
Copper Iron Designs crafted the hammered metal railings.
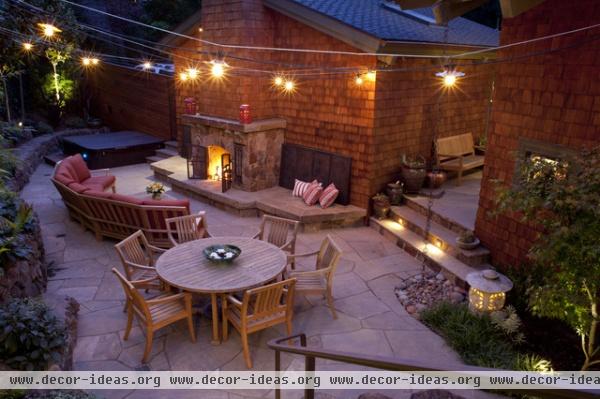
Just across the bridge and down more steps is the outdoor dining area and intimate fireside lounge. The outdoor kitchen lies between the main house (right) and the new garage (left).
Italian string lights twinkle overhead and landscape lighting illuminates the ground. The designers turned several of the family's sculptures (one is on the lower right here) into low-voltage light fixtures.
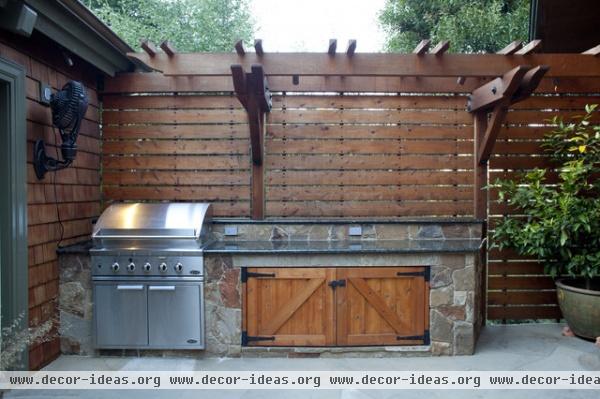
The outdoor kitchen includes a built-in stone buffet. The western red cedar fence and pergola tie into the home's architecture. Carpenter Scott Reynolds paid attention to the smallest of details, including using antique round bolt heads to look like hammered nailheads.
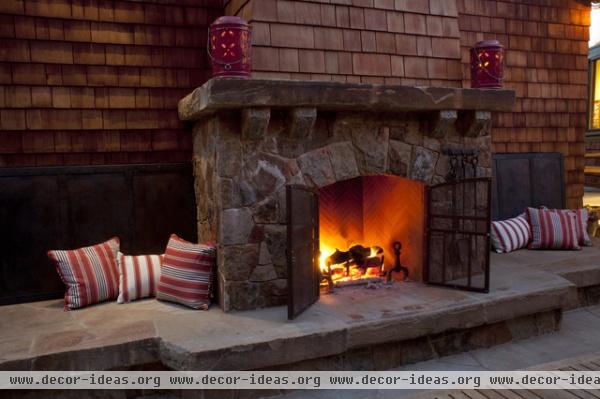
"The space is a real nexus for how the family lives in the home," Pedersen says. The kids stop off on their way from the driveway to the house and it's a natural gathering spot for everyone.
The fireplace surround is Montana ledgestone that matches that of the columns; the flat slabs are frontier tan stone. The backs along the built-in stone bench are riveted copper that is tilted for comfort.
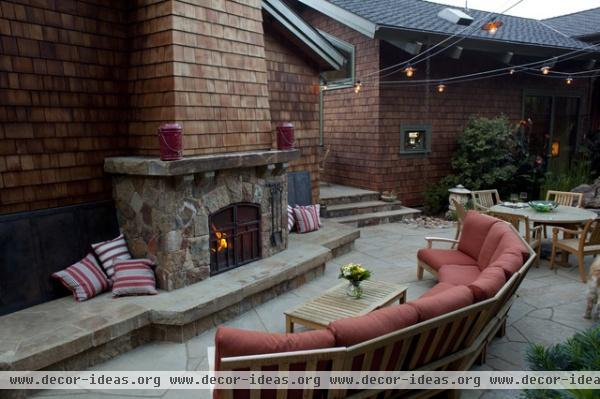
Before this work was completed, the family had great views of Richardson Bay, but didn't have any usable outdoor space. Now they love to come home from work and enjoy a glass of California wine in front of the fireplace. "My client now tells me that the new patio is her favorite room," Pedersen says.
More: Find a landscape designer near you












