Kitchen of the Week: A Midcentury Marvel in Santa Barbara
This 1950s Santa Barbara, California, home originally designed by local legend architect Frank D. Robinson embraces the era's clean style, functionality and natural materials. The new owners loved the kitchen's quirky character but wanted to open up the 1950s layout. Designer Chris Cottrell snagged some extra square footage from the outdoor patio, built in a breakfast bar with a bifold window and updated the materials with a few modern accents. Retro touches — original lighting fixtures, pegboard accents and walnut cabinetry — complement Robinson's original architecture to stay in line with the rest of the home.
Kitchen at a Glance
Who lives here: A New York–based couple
Location: Santa Barbara, California
Size: 195 square feet
Budget: About $60,000, including materials and labor
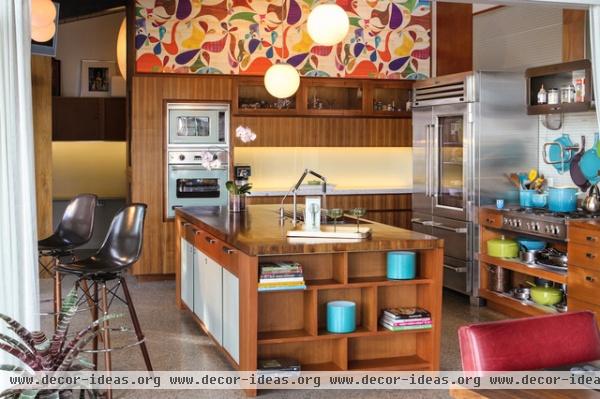
Cottrell tore out old, hard-to-reach cabinetry above the microwave to put up a large swath of colorful, retro-inspired wallpaper. The owners wanted to treat this print like a piece of art, so Cottrell framed it in walnut to match the cabinets.
Wallpaper: Cocobolo, Flavorpaper; cabinetry: Walnut vertical grain cabinets, Bomo Design
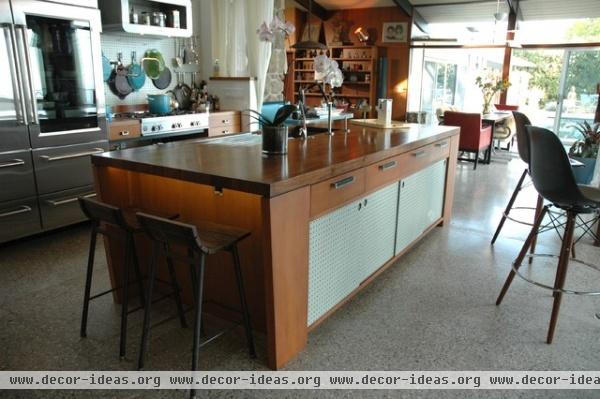
The home's original living room had a slight connection with the kitchen, but it didn't have enough room to put in a full dining table. Cottrell enclosed one of the room's 8-foot structural bays to add space, creating a new dining room that opens to the kitchen.
This required new windows, exterior walls and terrazzo flooring, which substantially added to the budget. The exterior structure also had to be updated to comply with building codes, so Cottrell hid steel framing inside the exterior wood trim to maintain the home's original style.
Flooring: Special Terrazzo blend, Specialized Terrazzo Inc.; countertops: Marble, Pyramid Tile
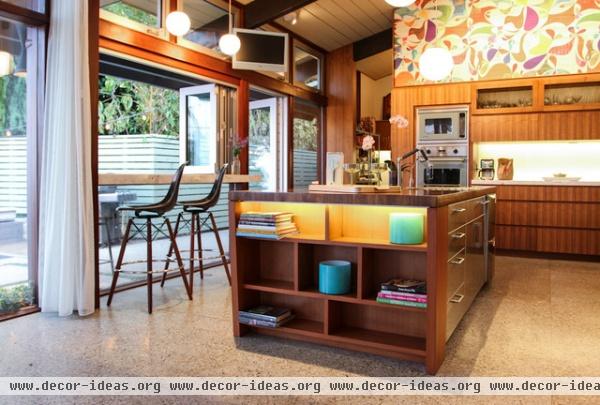
Cottrell tried to stick to the original kitchen's style as much as possible. The cabinetry and island are new, but the light fixtures are from the original kitchen. The oven and microwave had been installed by the previous owners, but the clients liked their retro vibe, so they kept them.
Pendant lights: Existing but relocated; barstools: Eames Dowel Swivel Barstool, Modernica; oven/microwave: Re-used Viking
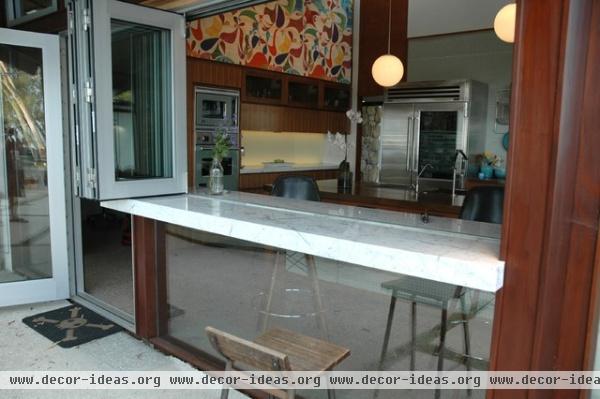
This new pass-through and breakfast bar connects the kitchen with the patio. The owners liked the idea of whipping up food at the stove and serving it to visitors outside. A bifold window over a continuous marble slab bar allows them to serve and eat meals while enjoying the view.
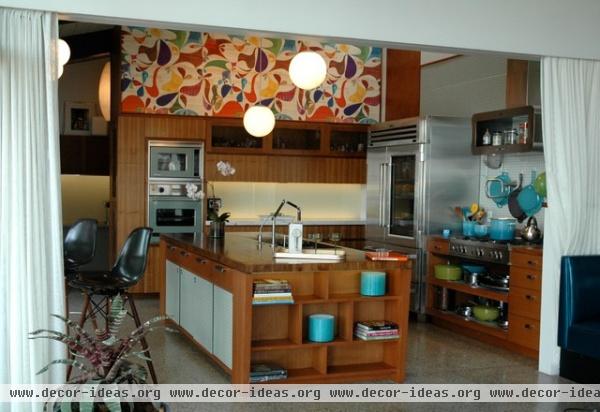
The original kitchen had perforated pegboards hanging from the walls for extra storage, so Cottrell reintroduced it through the kitchen backsplash and sliding doors on the island cabinetry.
Potfiller: KWC Systema; range: Bertazonni; hood: Oceania collection, Franke
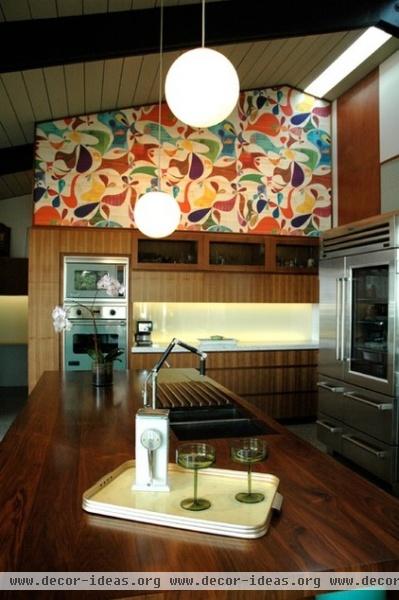
The clients really wanted a large island with a big, flowing countertop. Cottrell custom designed a 12-foot-long island with a walnut top and integrated drainboard to fit the bill.
Faucet: Karbon, Kohler; refrigerator: Subzero
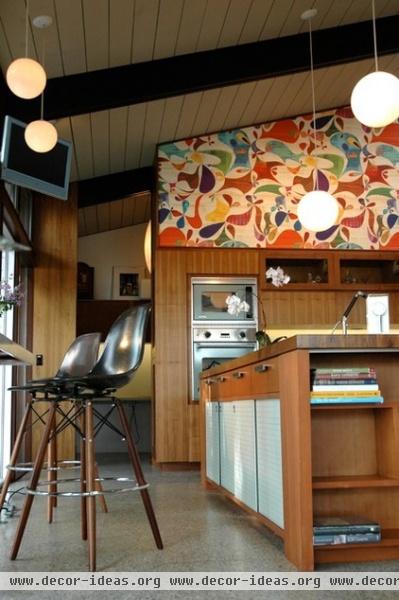
The island has a spot for seating on one end and storage on the other three sides. All of the drawer pulls are lined with leather for an extra organic touch.
Drawer pulls: Tanner's Craft Leather Pulls
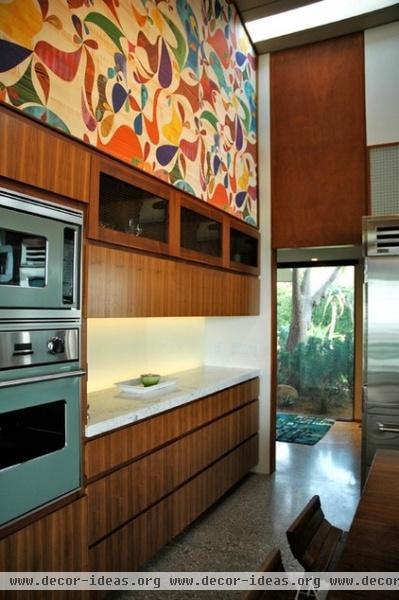
This countertop is made of a single slab of marble, like the breakfast bar. LED lights behind a frosted glass backsplash provide task and ambient lighting via a more modern element.
Backsplash: Backlit frosted glass backsplash
More: Browse all Kitchens of the Week












