Roots of Style: Your Home May Have a Renaissance Classical Past
Are you living in a Renaissance-inspired dwelling? Chances are likely, for this primary root of classically inspired building spanned many centuries. Beginning in the Italian Renaissance, artists, architects, engineers and philosophers studied Roman and Greek ruins and artifacts. Buildings became a primary focus of expressing that knowledge. Crossing from Italy into France, then England and then to America, the Renaissance aesthetic profoundly transformed building tastes and preferences, resulting in a profusion of domestic architecture in the style.
In the 15th century, the Italians developed an understanding of ancient classical architecture and translated it into palaces and villas for the aristocracy. The American 19th-century Italianate style and the 20th-century Italian Renaissance style relied on the characteristics of those Renaissance ancestors.
These styles continue to influence a particular genre of fashionable suburban architecture often found in upscale developments across the United States.
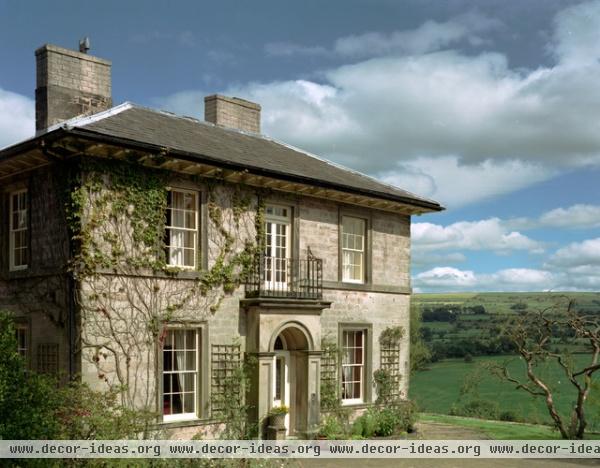
Italianate. In this modest but elegant British home, decorative brackets under wide eaves and a belt line establish its identity, along with detailed moldings around the windows. An intimately proportioned classical entrance surround exhibits the signature Renaissance arch. A native English style despite the name, Italianate fashion reflected a slightly less formal aesthetic, as you can see here in the rusticated exterior walls. Italianate and Gothic revival styles are considered to be part of the Picturesque movement and are meant to be slightly less formal than other Renaissance styles.
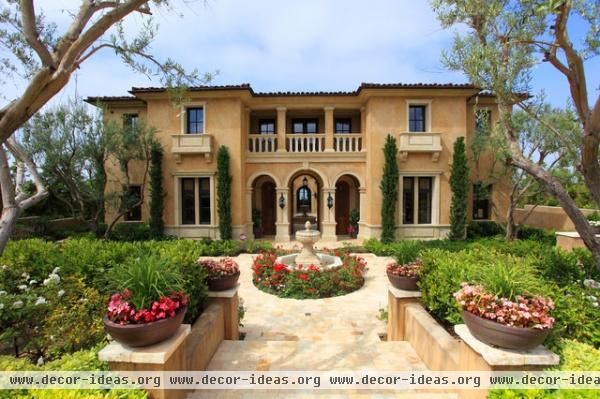
Italian Renaissance. This newer California home demonstrates several characteristics unique to Italian Renaissance fashion established in the early 20th century.
This house might also be called Mediterranean, though that term is more of a category than a style. (Mission, Spanish eclectic and Monterey are other styles within that group.) A tiled, hipped roof with generous eaves modernized here with a continuous cornice line, rather than brackets, establishes a low profile.
A trio of recessed arches defines a symmetrical axis. Also note the smaller upper-floor windows and how the windows in the primary elevations are recessed, helping to establish solidity. A water table, the detail of cast stone trims at the lower walls and window articulation with implied balconies contribute generously to its Renaissance classical flavor.
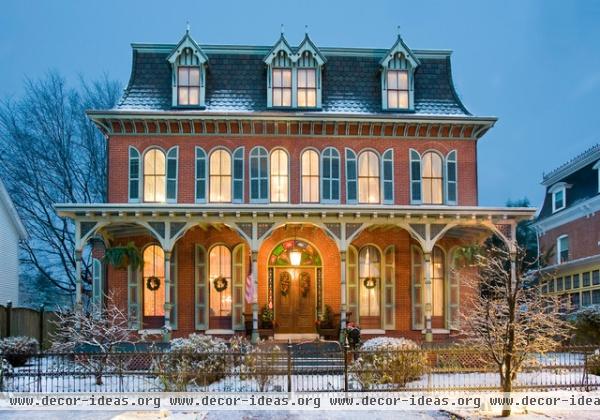
Second Empire. When Renaissance influence spread northward into France in the 16th century, the French overlaid the fashion upon their existing architecture. The result often emphasized the roof of the building.
The Second Empire style of the late 19th century and French eclectic styles of the early 20th century exhibit this trait. Their balanced and symmetrical elevations along with details of quoins, dentils and other classically oriented expressions define them as Renaissance.
This beautiful historic Second Empire–style house may not readily seem classical, but its symmetrical elevation and organized openings are attributable to that discipline.
The mansard roof with dormers and a bracketed eave is a distinctly French adaptation. This style developed alongside the Italianate style in the mid-19th century, and both are considered Victorian era. These two styles have many similarities, but the roof design and the arched windows set this particular house apart. The connection to Renaissance architecture lies in the order of its details.
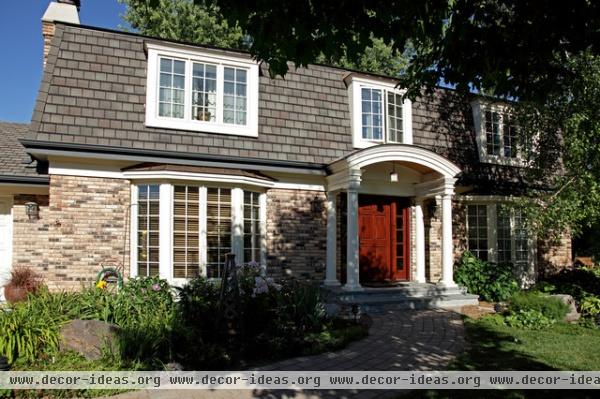
Late-20th-century French eclectic mansard. A subtype of Second Empire style descended into early 20th-century American homebuilding, defined by a steeply pitched roof enclosing a second level and a nearly flat-hipped top portion. Late-20th-century builders very loosely interpreted its predecessors by creating mansard-roofed French eclectic-style houses such as this one.
Cleverly remodeled to add a classically inspired entrance porch, this handsome house now appears elegant and comfortable. In the United States, you can find similar designs all across the country in suburban developments. Note on this example that the symmetry and traditional details nicely mix with its relaxed form.
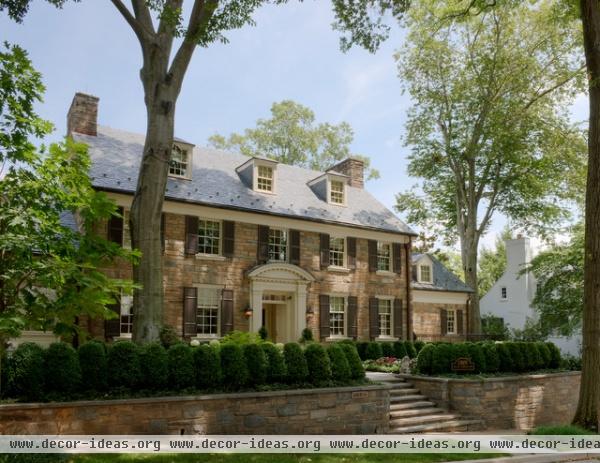
English architects in the 17th century studied classical styles and produced disciplines that directly advanced into 18th-century America. In order of occurrence, three significant American styles developed from British Renaissance classical influence: Georgian, Adam and colonial revival. Georgian and Adam came first within the colonial era, and then early-20th-century tastes turned to colonial revival styles, which are considered eclectic designs.
Likely dating to the early 20th century, the Georgian-inspired home shown here illustrates several common details that are characteristic of that style, several signatures of which allude to Renaissance classical architecture. These include the symmetrical front with five rows of windows and a detailed entrance under a center upper window. Visual balance is further achieved in this example with a chimney at each gable end and three centered and hipped dormers.
The style first became popular in early 18th-century America and dominated domestic architectural fashion for most of that century. Many variations exist. This one has a side-gabled roof, while others have a gambrel roof, hipped roof or centered gable (front-facing); and then there are townhouse versions. This revered and distinguished style populates just about every town across America in significant numbers and is still emulated in vernacular developments, particularly in the eastern United States.
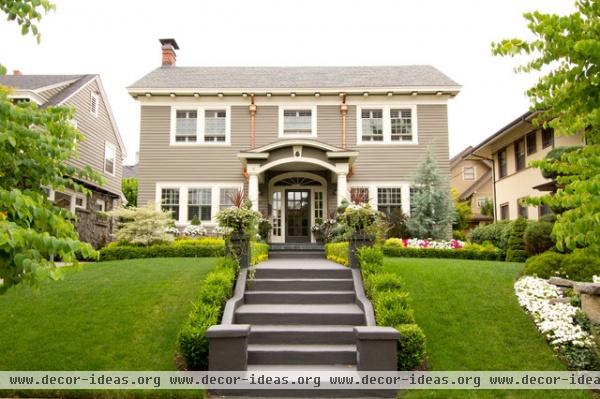
Colonial revival. After Georgian style proliferated and evolved into the more sophisticated Adam style, ancient classical architecture took hold in the succeeding period — the middle of the 19th century. That period lasted until the proliferation of Victorian-era houses, of which most had medieval roots.
By the beginning of the 20th century, many architectural fashions had surfaced across a prospering American landscape, so what followed became known as eclectic styles.
Colonial revival homes, such as this one, became the most popular and replicated of eclectic fashions. Like others, this style took many forms but found its inspiration in a departure from fanciful Victorian design and a looking back on Georgian and other colonial-era styles that were based in Renaissance classical aesthetics.
Most, though not all, colonial revival homes are symmetrical (as the one shown is), with classically detailed entrance porches and grouped double-hung windows. Differences between classically based houses can be subtle, and suburban developments often mimic authentic characteristics. Like the Georgian, this style is very common throughout the United States, and is still being replicated.
Your turn: Do you see elements of your house in this style?
Next: Many Cultures Make Their Marks on Mediterranean Design












