Kitchen of the Week: Preservation Instincts Create Vintage Modern Style
http://decor-ideas.org 07/22/2013 12:05 Decor Ideas
Anne and Richard DeWolf's formula for modern vintage design comes from years of experience: preserve what you can, salvage whenever possible and stay true to your style.
The owners of design-build firm Arciform, the DeWolfs put their renovation skills to the test remodeling the kitchen of their own 1908 Portland, Oregon, house. Remodels in the 1920s and 1970s had buried much of the original architecture under a mishmash of styles, but the couple still retained whatever original elements they found. Salvaged appliances and custom-designed accents helped create a fun, casual and authentic-feeling space.
Kitchen at a Glance
Who lives here: Richard and Anne DeWolf
Location: Portland, Oregon
Size: 222 square feet
Cost: About $60,000
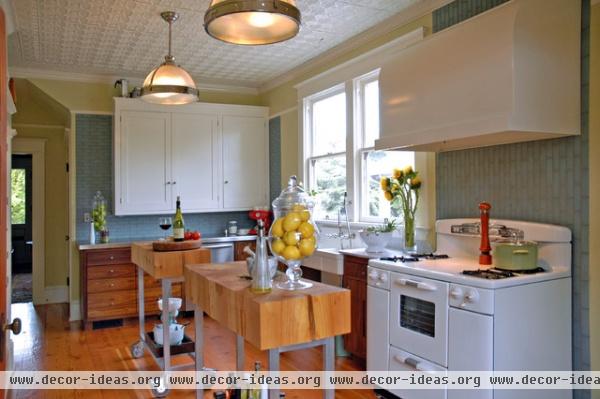
The DeWolfs saved the original windows, upper cabinetry and tin ceiling, painting them all a bright white. "I think that's a bit of the European part of me," says Anne, a German native. "I love painted woodwork and texture."
The existing cabinets and windows determined the kitchen's layout, since the DeWolfs wanted the sink under the window and the stove on an exterior wall for venting. Modern walnut accents, stainless steel appliances and glass tiles counterbalance the more traditional tin ceiling, original fir floor and marble counters.
Hood: Vent-a-Hood; ceiling paint: Dover White, Miller Paint; stove: 1940s Tappan, eBay
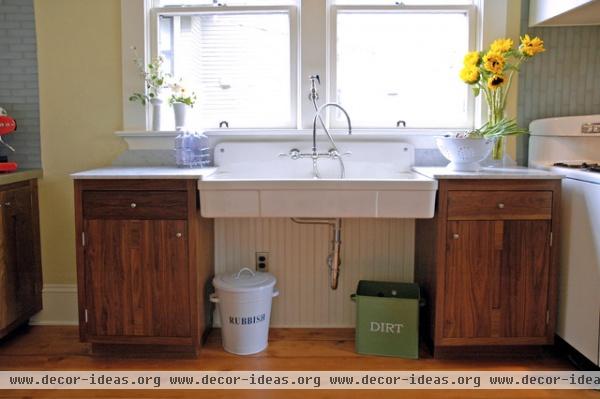
"We wanted cool colors that have a warm feeling," says Anne. Gray-blue tile and soft yellow Venetian-plastered walls complement the natural wood floors and walnut lower cabinets.
Backsplash: Roku, Walker Zanger; sink: 1940s antique; garbage cans: Cost Plus
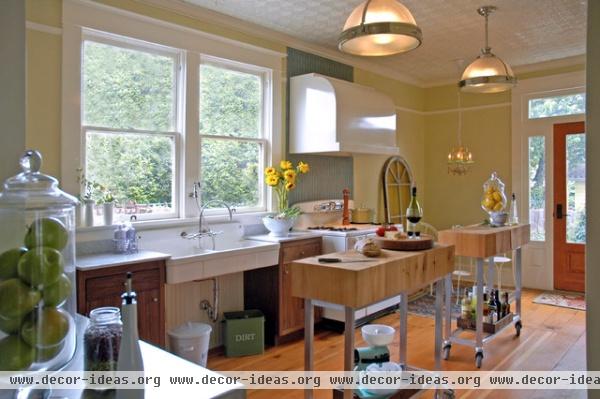
The long and narrow footprint didn't allow for a single, average-size island, so Anne and Richard designed and built two hefty end-grain butcher block islands. Having two separate islands also creates a pathway so a kitchen work triangle can be maintained.
Pendants: Clemson, Restoration Hardware
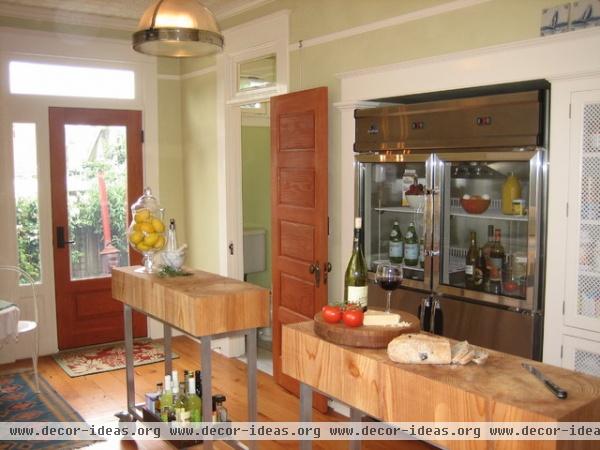
The DeWolfs still wanted a powder room, so they built a small enclosed area between the dining room and kitchen. Another door on the other side of the enclosure leads to the dining room.
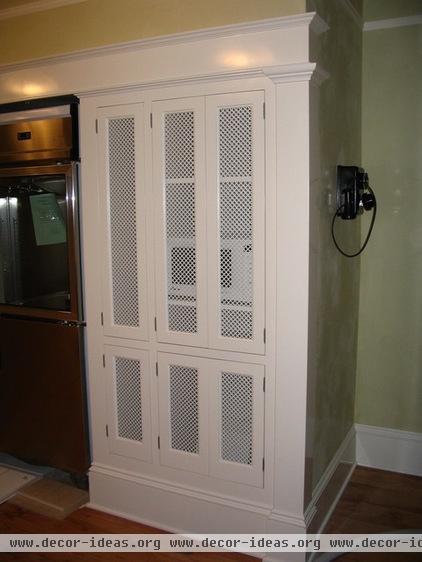
A traditional built-in cabinet houses small appliances and a pantry. The home didn't have many upper cabinets originally, so the couple used other kinds of storage in the new design. "It's just us two," says Anne. "So we don't have a ton of stuff."
The couple found the antique phone shown here (in working order!) on eBay and hooked it up to their phone line.
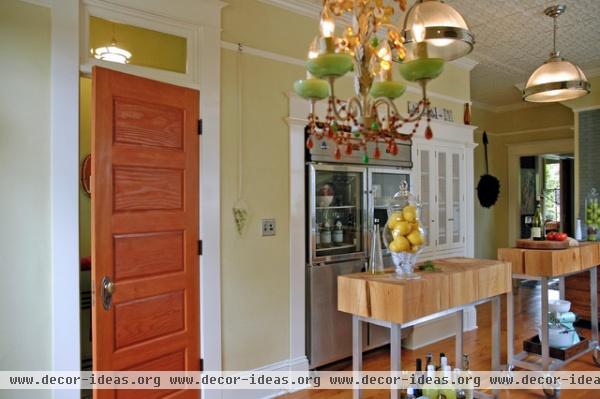
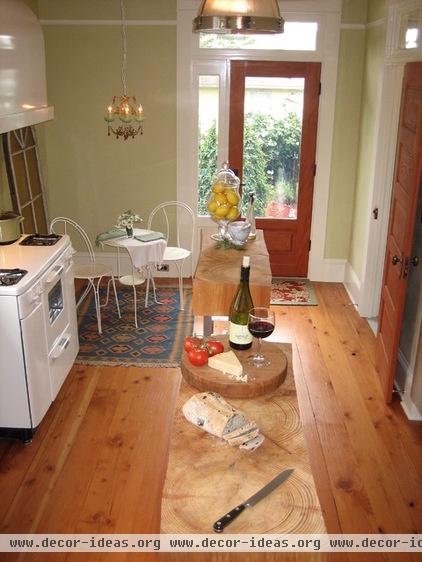
Anne often sets up part of a meal on an island and wheels it around the white cabinet and into the dining room.
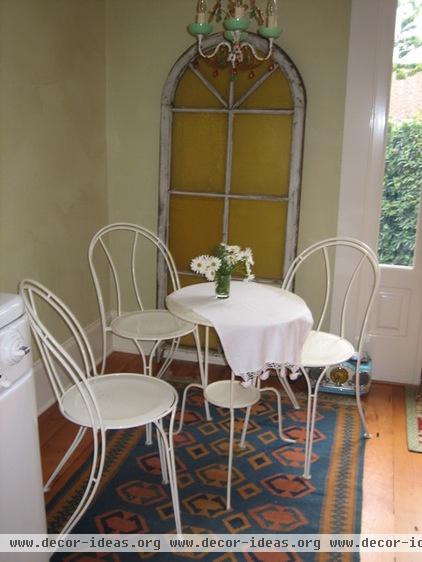
A small bathroom with a shower previously sat in this corner by the back door. The DeWolfs took it out completely to open up the kitchen.
Table, chairs, rug: Ikea; window: Rejuvenation Salvage; chandelier: Anthropologie
Have you mixed vintage materials with your modern design? We'd love to see your photo in the Comments.
Related Articles Recommended












