Houzz Tour: Bootlegging Past, Quirky Supper Club Present
Blagden Alley has a storied past. This one-block stretch in Washington, D.C., was once known for its resident bootleggers and crime — it's rumored that Eleanor Roosevelt called it the most despicable place in the country. But today this tiny alley is enjoying a renaissance, thanks in part to homeowners like Dan and Anna Kahoe.
The innovative duo set their sights on this decrepit carriage house — the only building left on an otherwise vacant lot on the alley. With the help of Bennett Frank McCarthy Architecture, they transformed the dilapidated house into an eclectic home and hub for a local supper club. Exposed ceiling rafters, brick walls, salvaged materials and concrete floors refer to the home's history and the alley's quirky character.
Houzz at a Glance
Who lives here: Dan and Anna Kahoe
Location: Washington, D.C.
Size: 1,800 square feet
Cost: About $180,000, including labor, materials, appliances, electrical, plumbing, design fees and permits
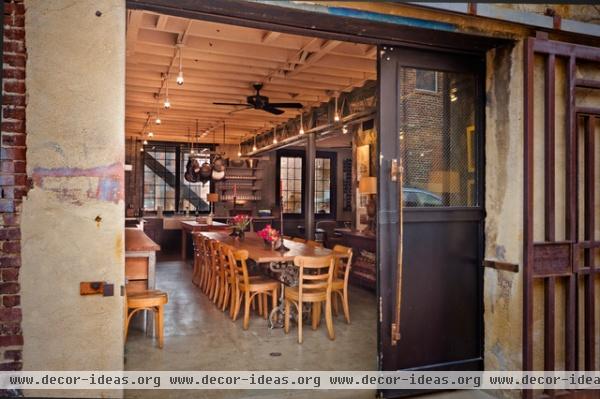
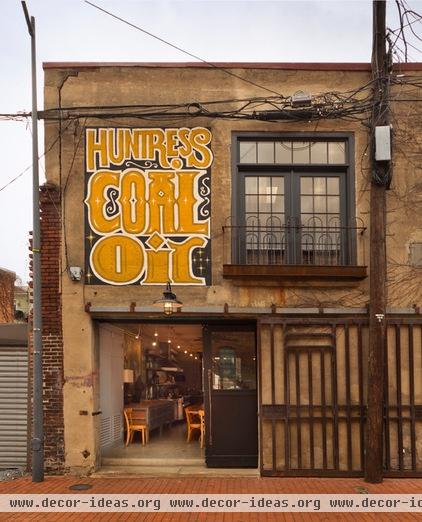
The Kahoes flipped the building's original orientation, putting the front entrance on the alley side and a yard on the street side. A 14-seat dining table sits right inside the sliding front door, so when the door's open, they practically eat their meals in the alley.
They painted this mural above the alley entrance as a tribute to the home's builder, 19th-century coal and oil salesman Samuel Huntress.
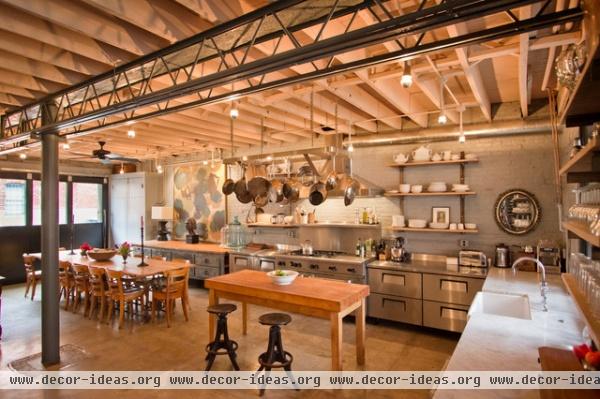
Entertaining, cooking and eating are big parts of the Kahoes' life. "They didn't want a kitchen and a dining room as much as a kitchen with a large table in it," says architect Shawn Buehler. Dan and Anna want their guests to be in the kitchen for all parts of the meal — even cleanup.
Sink: Shaw's Original Farmhouse, Rohls; stove: Wolf
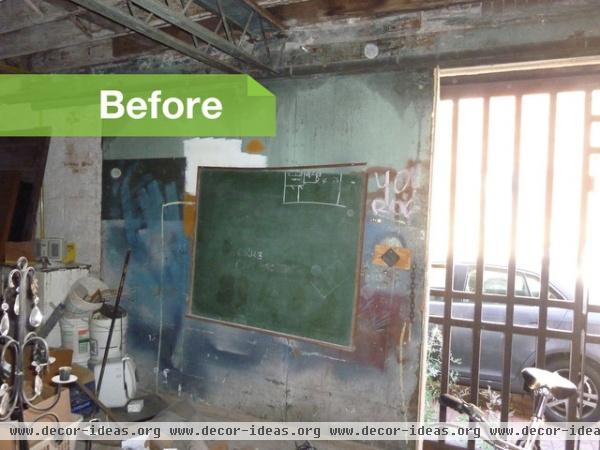
The lower level had been a total mess. The house had good bones but required new plumbing, electrical wiring, HVAC, drywall, windows and doors.
The work on the lower level was substantial and cost about $130,000, including the design fees and labor. The necessary electrical and plumbing work alone cost almost $24,000 on this bottom floor.
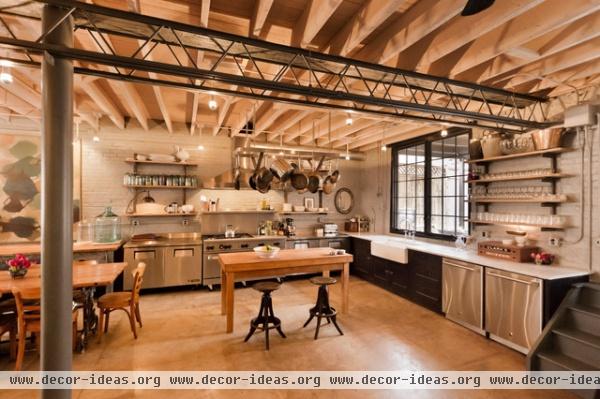
AFTER: Open industrial upper shelves include steel brackets from the original house. "The shelves help emphasize the large commercial hood as the iconic hearth of the lower level," Buehler says.
Most of the kitchen's storage and appliances, including the refrigerator and freezer, sit under the counter.
Countertops: Carrara marble; cabinetry: Crestwood, Dura Supreme
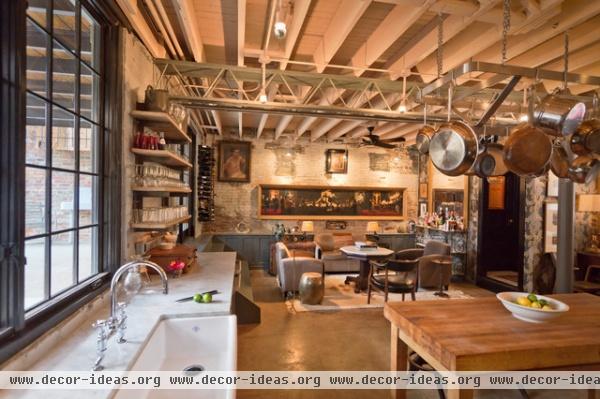
On the other side of the bottom floor, a lounge and bar area accommodate guest overflow. Buehler and his team left one wall on the lower level unpainted, exposing patched masonry and closed-up windows. Five salvaged paneled doors make up the low paneling on this wall.
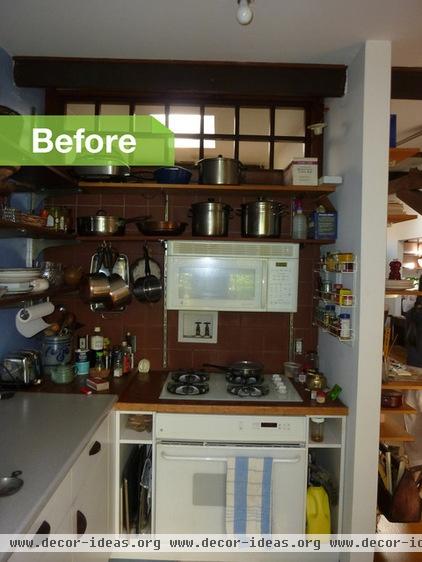
The previous kitchen felt closed off, dark and cramped in a downstairs corner. Outdated appliances would've made prep for Anna and Dan's supper club nearly impossible.
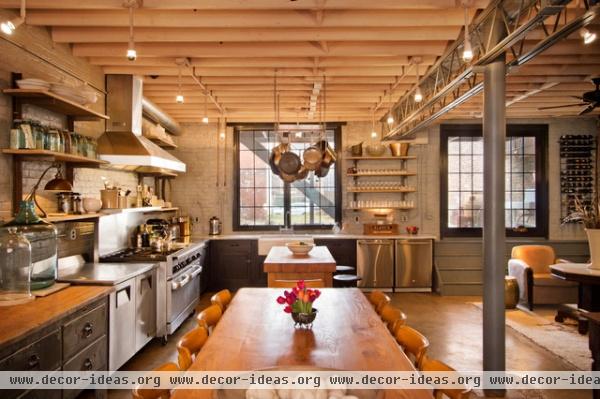
AFTER: They splurged on new commercial-grade kitchen appliances (about $15,000) to accommodate their lively dinner parties and the chefs who cook for their supper club.
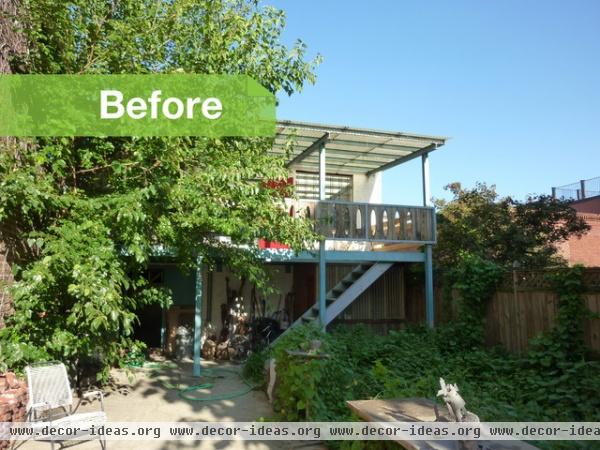
BEFORE: This side of the house faces the main street and was included the carriage house's main entrance. Two Victorian row houses originally sat in front of the house. When they were demolished, this was the only structure left.
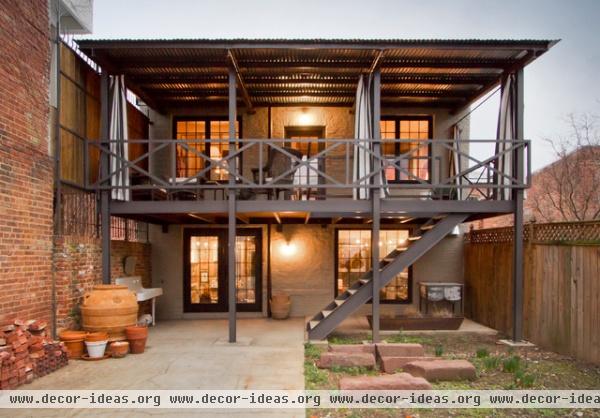
AFTER: This porch and fenced yard are now at the back of the home. The spacious porch can be accessed from the upstairs or downstairs, and new windows and doors on both levels (about $16,500) light up the house.
Exterior wall paint: Ashley Gray; exterior trim paint: Night Shade, both by Benjamin Moore
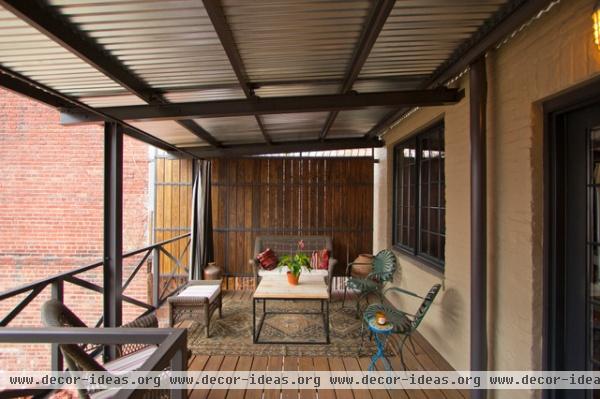
A cozy setup with furniture from Dan and Anna's store, GoodWood, sits just outside the upstairs living area. They reinforced the porch roof, added new railings and painted the exterior.
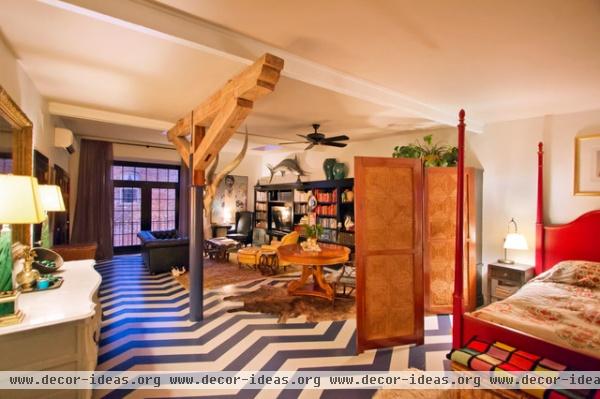
Buehler knocked down all the walls upstairs and opened things up with new carpentry, drywall and paint. Only a preexisting column and wood brace now interrupt the view from the alley to the street. About $10,000 in electrical work was needed on the upper floor.
Dan and Anna wanted a cost-effective way to improve the existing plywood floor upstairs, so Buehler and Dan measured out and taped an eye-catching chevron pattern for the painters.
Wall paint: White Dove, Benjamin Moore
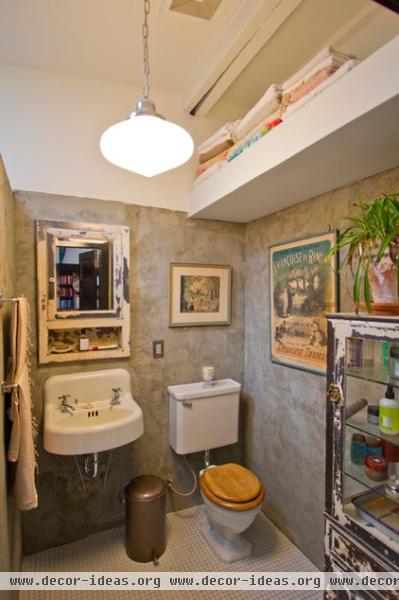
The bathroom, staircase and closets are all on one side of the upper floor. The existing bathroom got an upgrade with a new wall treatment and salvaged doors and fixtures.
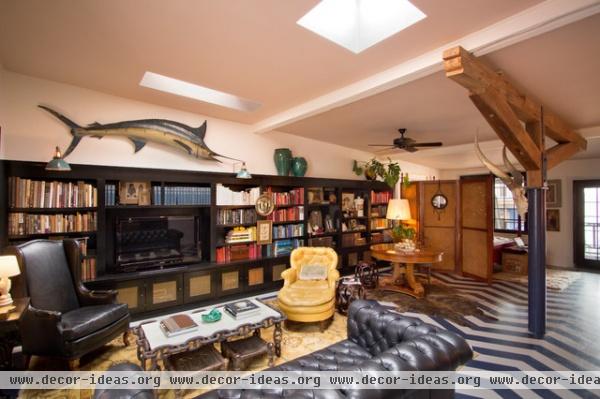
The home is outfitted with a mix of furnishings from the Kahoes' store. "In some cases the space inspired the furniture choices, and in other cases the furniture inspired the space," says Buehler.
Floor paints: Maritime Blue, Pratt & Lambert; Gray Tint, Benjamin Moore












