Meet the Studs
http://decor-ideas.org 07/22/2013 09:40 Decor Ideas
Lumber, timber, studs, sticks — whatever you call it, the material is the same: wood. Houses in North America are almost all built at least partially with wood; it's easy to work with, it's lightweight but strong, and it easily allows for future structural changes. Wood's universal sizing allows for quick, predictable construction, and the recent introduction of engineered wood products has extended lumber's capabilities and makes use of what was previously waste.
Here you'll learn all about this versatile material and how it works inside your walls, floors and roof.
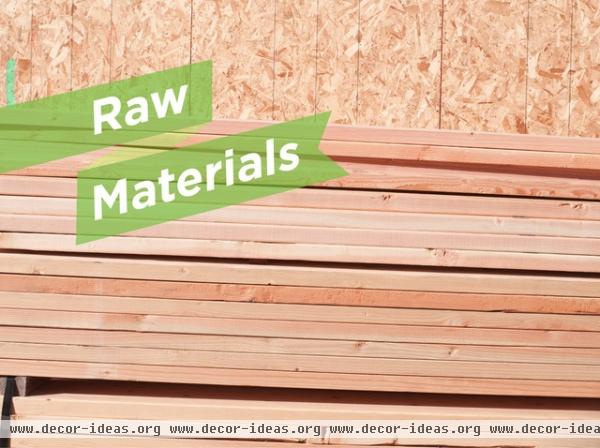
Sizing
If you go to a home center or lumberyard, you'll see stacks of lumber organized by size. The boards will be light in color, milled from spruce, pine or fir — fast-growing coniferous trees.
The most common boards will be either "one-by" or "two-by," as in a 2-by-4. Though the designation "2-by-4" refers to the size of the stud in inches, it is not the finished size that you are buying, but the theoretical size of the board before it was dried and put through a planer to smooth it out. After those processes, a 2- by 4-inch stick ends up being 1½ by 3½ inches.
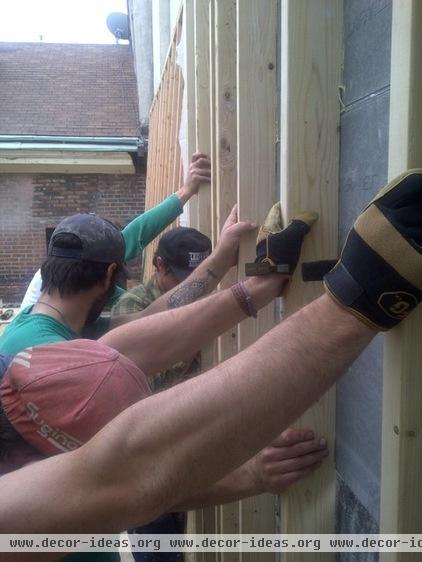
All two-by lumber is 1½ inches thick, and all one-by lumber is ¾ inch thick, but you can't just subtract ½ inch from the nominal width to get the finished size of other boards. For instance, a 2-by-8 is 1½ by 7¼ inches wide.
These measurements will become second nature after a while, but until then bring a tape measure to check.
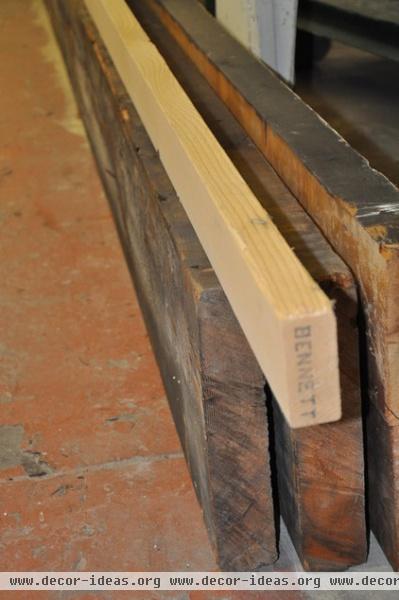
The wood in houses 100 years old and older differs noticeably in its appearance from today's dimensional lumber. A stud today is rough, but the wood from the past is rougher, having been shaped with cruder tools. This older wood is also harder, having come from old-growth trees. But most critically, it's not the same size.
Rather than the 1½-inch-thick wood of today, old framing lumber is often 2 to 3 inches thick. The depth is different from modern studs and not necessarily consistent from one stick to the next.
When walls were plastered in the old days, any variation in thickness didn't create the problems it does today, when drywall telegraphs inconsistencies right through the wall. If you are framing with new wood in an old wall, check the depth of the existing studs.
You may want to buy 2-by-3s so your new framing doesn't stick out proud of the old wall. Plaster keys (the ooze out the back) can also get in the way of a full-size stud's fitting in a bay.
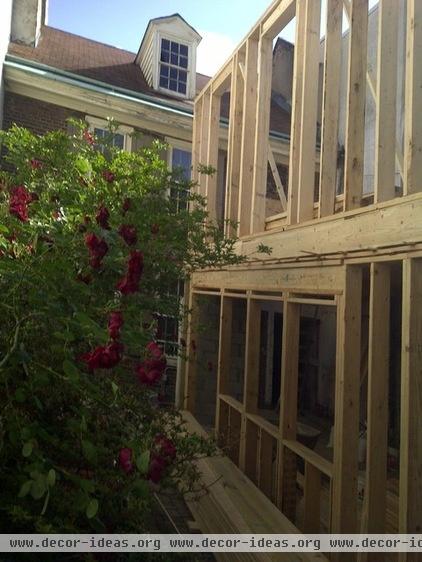
Uses
Old boards were also longer. Today lumber in lengths of 8 feet, 10 feet, 12 feet and 16 feet is easy to come by, and lengths up to 24 feet are available. (Try to find a straight 24-foot 2-by-4, though.)
In the past, when old-growth forests were being milled for wood, long wood was plentiful, and houses could be balloon framed using long studs that went from the foundation to the roof. Nowadays most houses are platform framed, like the addition in the photo. The walls for each story are separated by a floor, meaning 8-foot-long to 10-foot-long lumber can be used.
The compression strength of studs is very high, so heavy floors can rest on walls made of 2-by-4s or 2-by-6s if you want more room for insulation in the wall. Until a wall is sheathed with plywood, though, those walls can move laterally and have very little strength against side-to-side forces.
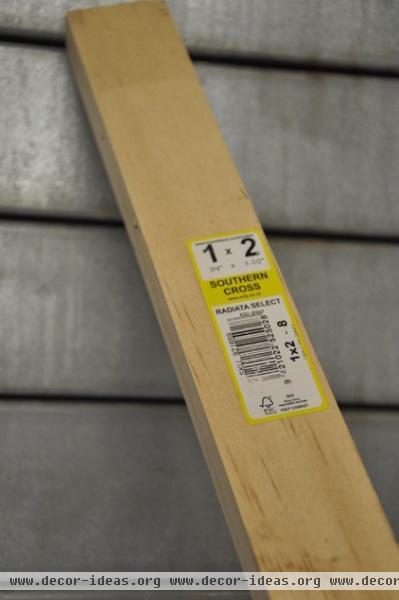
For structural uses, like building walls or floors, two-by lumber is best. One-by boards have many uses, both behind the walls and in finished spaces. Other than "furring" (leveling) strips (1-by-4s that are rough like two-by lumber), one-by boards have a smoother finish than two-bys. This means they are suitable for making shelves or baseboards, if you're going for a simple look.
One-bys can be used to level out walls and ceilings when you're marrying old framing with new, when boards don't line up or when you're merging thick plaster walls with new drywall.
The addition of a one-by to existing framing thickens the wall by ¾ inch. If you are trying to make a wall plumb, you can place shims (small wedge-shaped pieces of wood) behind the one-by every 12 inches, until the wall is perfectly straight up and down.
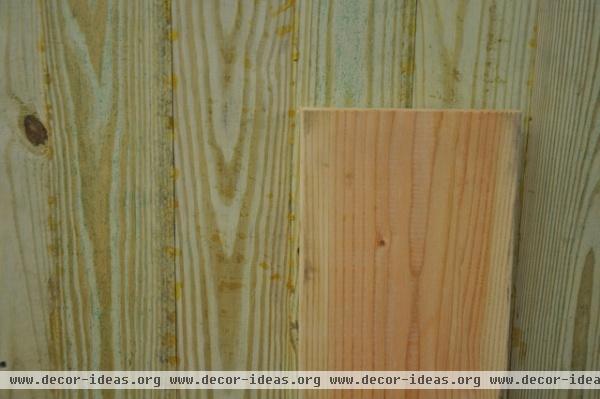
Protection
Other than water, wood's biggest enemy is the termite. Termites follow water into the wood in your house, so you should plan to build structures in a way that keeps the wood away from water.
Sometimes this is hard to avoid — such as with decks or the first board that sits on the foundation. In these cases pressure-treated wood (wood injected with chemicals to make it rot resistant) should be used. The sizing is the same, but you'll notice that the same-size boards are much heavier due to the moisture inside.
You'll also spot these boards by their green color, as seen in the photo here. In the past there was concern about the arsenic used in pressure-treated wood, but today's processes don't use arsenic.
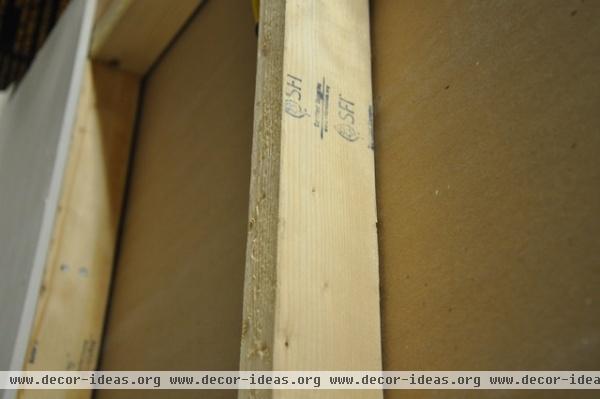
Sustainability
This talk of old-growth forests' being cut down to build houses might lead you to think that building with wood is bad for the environment. However, wood is a renewable resource that absorbs carbon while it grows and then has a long life cycle before it is burned or naturally degrades. When a forest is sustainably managed rather than clear cut, there will be a ready supply of wood for future generations.
There are two main designations that demonstrate that the wood was grown in a sustainable setting. Check the label or the wood itself for the FSC (Forest Stewardship Council) or SFI (Sustainable Forestry Initiative) stamp.
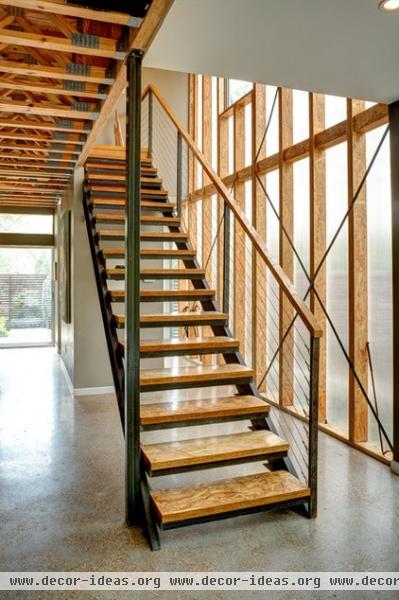
Engineered wood products allow you to get more strength from less wood. In this photo you can see two examples of engineered wood. The stair treads are made from a laminated strand lumber beam. Small pieces of wood are glued together to form a larger piece of wood, similar to oriented strand board (OSB).
The floor joists in the top-left corner of the photo are trusses. The strength of the joist comes from a triangular arrangement of webs and chords, attached by metal mending plates, rather than from solid wood. This design uses less wood and allows plumbers and electricians to run pipes and wires through preexisting openings.
Many other engineered products, including finger-jointed wood, glulam and laminated veneer lumber (LVL), are common on jobsites today.
Know Your House: Learn the elements of basic home construction
Related Articles Recommended












