Kitchen of the Week: Vintage Appeal for a Texas Bungalow
Ecofriendly designs don't have to look flashy and new — sustainability is often better suited to homes that incorporate elements from the past. The owner of this 1920s bungalow loved her home's character but wanted to include some sustainable materials in the new kitchen's design.
Designer Cindy Black and Davenport Building Solutions looked to the past for their design inspiration. Reclaimed wood features and classic lighting and hardware fit perfectly with the bungalow's original millwork, hardwood floors and double-hung windows. The result feels fresh, reduced the construction's carbon footprint and preserves the home's historic character.
Kitchen at a Glance
Location: Old West Austin neighborhood of Austin, Texas
Size: 170 square feet, including a butler's pantry
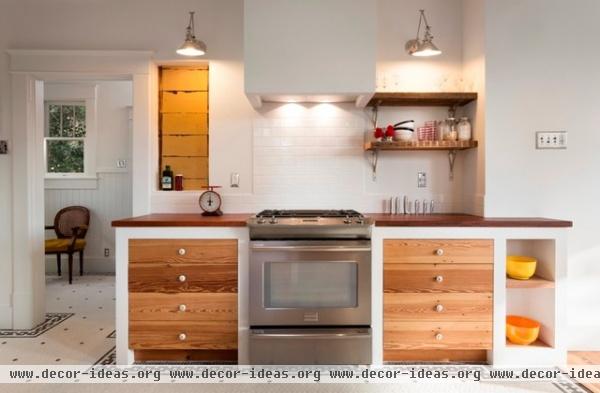
Three-inch-thick white cabinet boxes offset the reclaimed longleaf pine wood drawers. Open wall shelves made of salvaged pine beams sit on new stainless steel brackets.
The mustard-yellow niche on the left side of the vent hood once contained an ironing board in the original kitchen. The client loved the little niche's history, so the team left the original paint exposed.
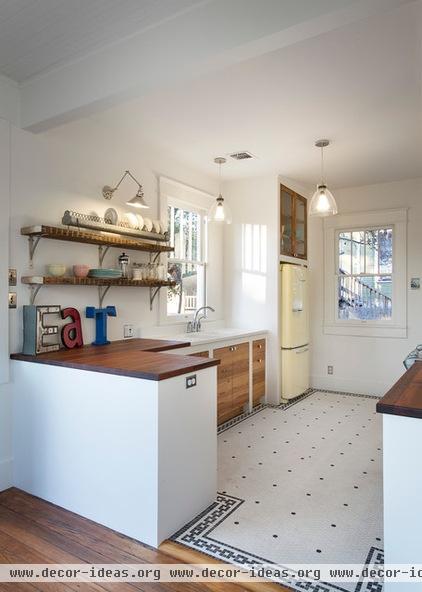
Sipo mahogany remnants from a nearby woodshop make up the new countertops. The L-shape counter separates the kitchen from the living room and creates a nice serving space.
Countertops: sipo mahogany, Devos Woodworking; cabinet boxes: FSC-certified GreenPly; drawer pulls: VintageSkye, Etsy; wall shelf brackets: Knape & Vogt
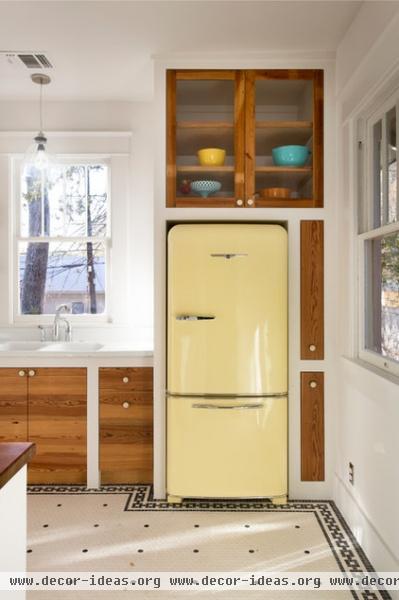
The buttercup-yellow fridge — a modern reproduction of a 1950s model — was the starting point for the kitchen's design. The owner fell in love with the mellow yellow color, so Black chose all of the materials to work with its cheerful hue.
Thin pullouts for cans and pantry items take advantage of extra space next to the fridge. The glass-paneled cabinets above are extra deep for bigger, less-used dishes.
Refrigerator: Elmira 1950
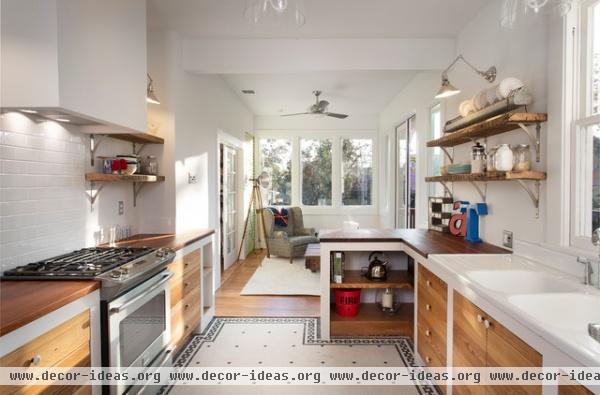
A small lounge at the far end of the kitchen has backyard access and plenty of windows that fill the kitchen with sunlight.
Range: Frigidaire; hood: Bosch with custom surround
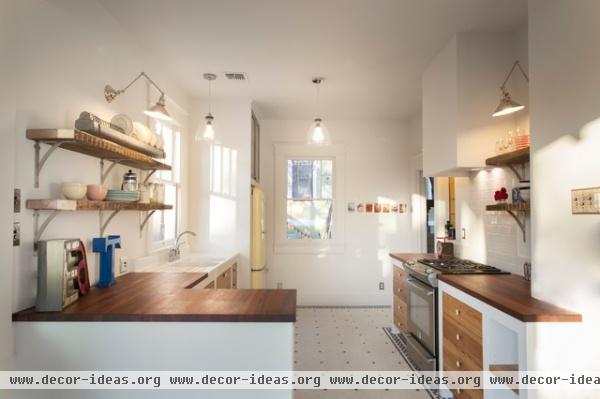
Black focused on choosing items and finishes that would complement the kitchen's feel, such as the floor tile's classic border that wraps around the kitchen.
Subway tile, floor tile: Restoration Tile; pendants: Industrial Pendant, West Elm
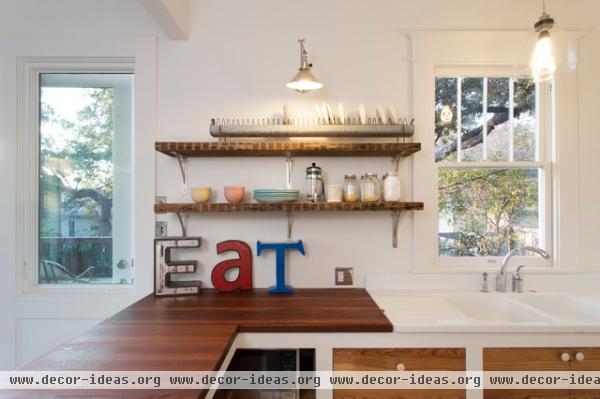
Swing-arm sconces above the shelves feel more period appropriate than recessed cans and serve both as decoration and task lighting.
Swing-arm lights: Reed Sconce, Rejuvenation; "Eat" sign: vintage
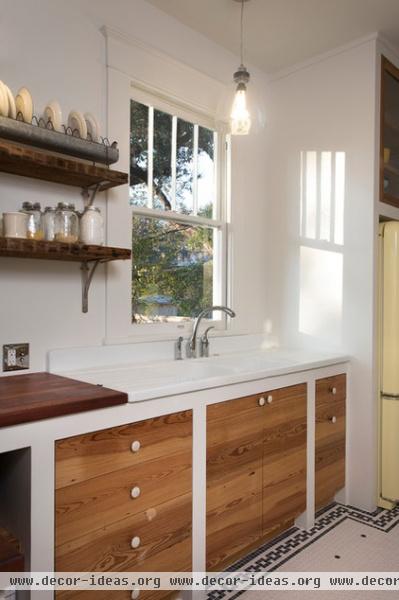
The client didn't want a dishwasher, so she chose a reclaimed sink with a built-in drainboard. In case she changes her mind, Black built in a 24-inch-wide cabinet to the left of the sink that can be swapped out for a dishwasher.
Faucet: Forte, Kohler; sink: antique
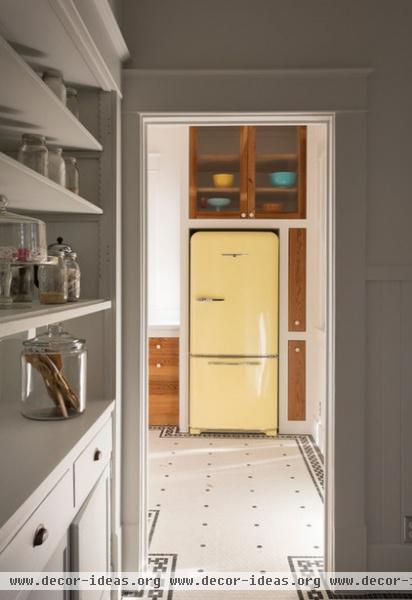
The original kitchen had a built-in pantry between the kitchen and the dining room. The space is big enough for shelving and a soon-to-be-built breakfast nook. The convenient location means it can double as a butler's pantry during parties.












