Houzz Tour: A Warm Washington Barn Rolls Out the Welcome Mat
This 1970s barn on a Whidbey Island farm in Washington state had become dilapidated and had fallen out of use, but its owner loved its charm. Rather than knock it down, she brought it back to life, salvaging many of its original materials to create a cozy guesthouse for her children and grandkids, also used as an event workspace for local community groups.
Architects Thomas Schaer and Prentiss Hale brought some of the owner's cottage style into the new guesthouse, mixing in old textures and new modern lines under its classic gambrel roof.
Houzz at a Glance
Who lives here: Guesthouse for a Seattle-area woman's extended family
Location: Whidbey Island, Puget Sound, Washington
Size: 2,100 square feet
That's interesting: The classic gambrel barn roof was originally designed to maximize hay storage upstairs.
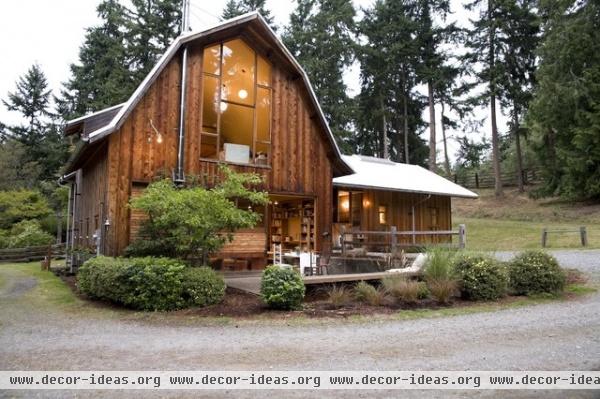
The property has about 50 acres, once devoted to grazing animals and gardens. When the owner purchased the farm, almost everything was out of working order, including this barn — one of several on the property.
The client's own shingle-style cottage is nearby, making the barn the perfect place for a guesthouse. She didn't want to stray too far from the barn's original design. While the siding needed to be replaced, she wanted new materials that would weather. This stripped cedar siding will become gray and patinated with time.
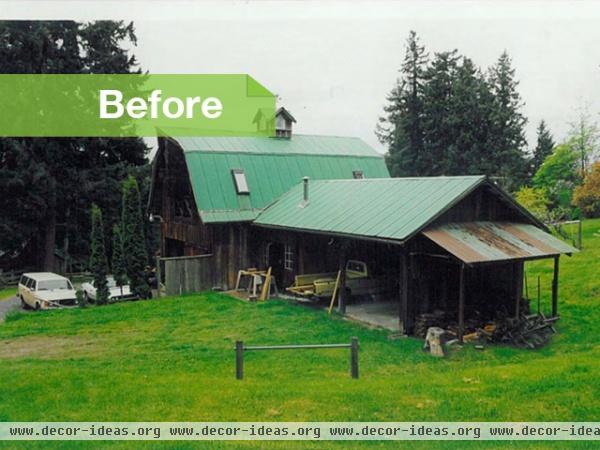
The original barn was a garage with an attached carport for the farm's vehicles and equipment. Built in the 1970s, it didn't have timber framing like older barns, so the architects didn't have to make any structural changes. The barn's footprint stayed exactly the same.
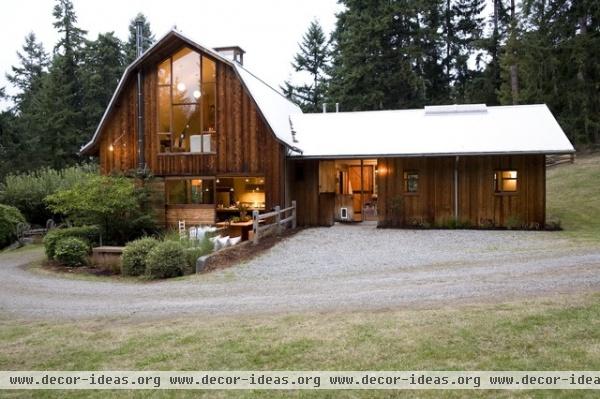
Schaer and Hale divided the barn into two distinct spaces: a private upstairs apartment with a separate entrance, and the downstairs kitchen, workspace and bunk room in the old carport. The downstairs workspace now hosts local events.
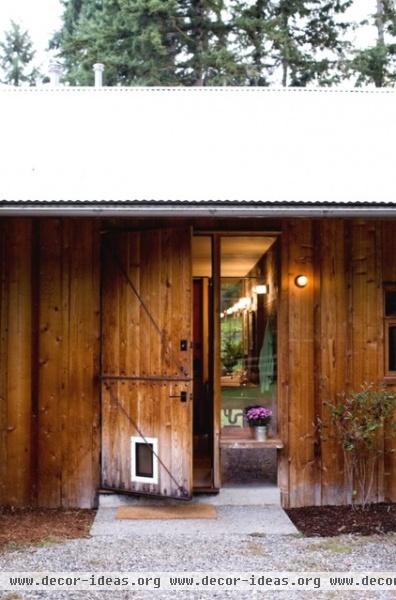
Dutch doors made by hand onsite reveal the downstairs unit's main entrance. A pet door allows the client's corgis to come and go as they please.
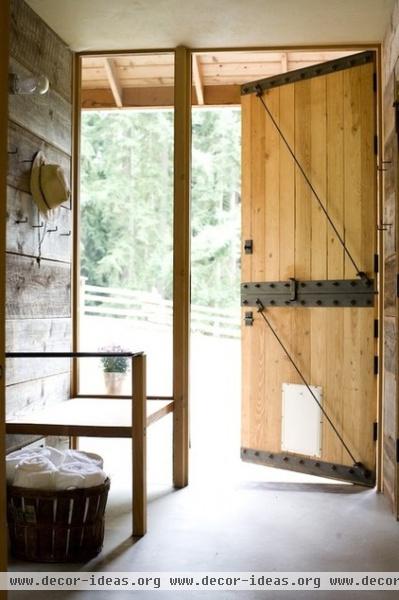
The barn's new design revolves around light — a significant change from the original design. A simple new window next to the front entrance allows sunshine to flow into the main hallway.
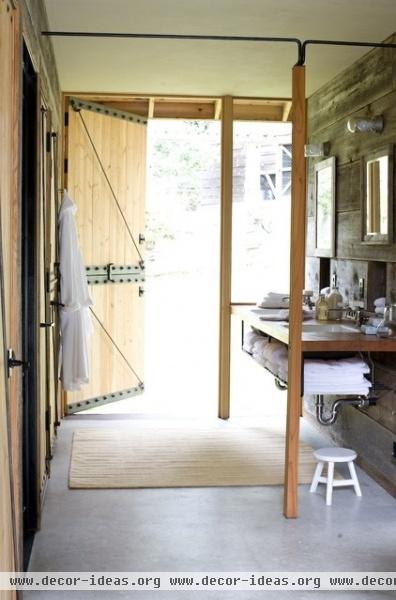
Schaer and Hale used leftover fir from the barn's salvaged floor joists to make this vanity in a first-floor bathroom. Classic Stonco fixtures and salvaged cedar board walls add to the home's warmth.
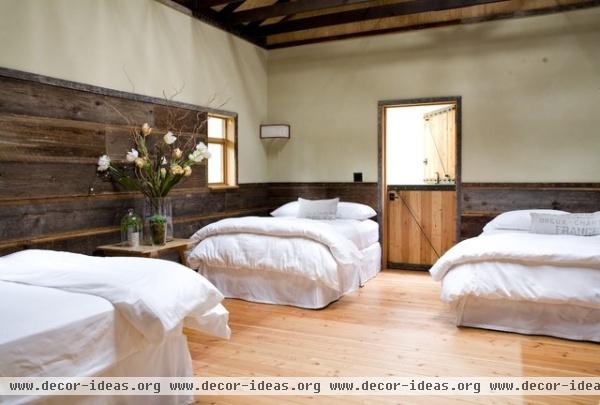
The renovated carport includes a bunk room with three spacious beds for visiting family.
Although the client's own house has a distinct cottage style, she wanted this guesthouse to feel a little more modern and industrial, with plenty of warmth and texture. "Her place was much more cutesy and cottage-like than the new barn," says Schaer. "But both are very cozy and warm."
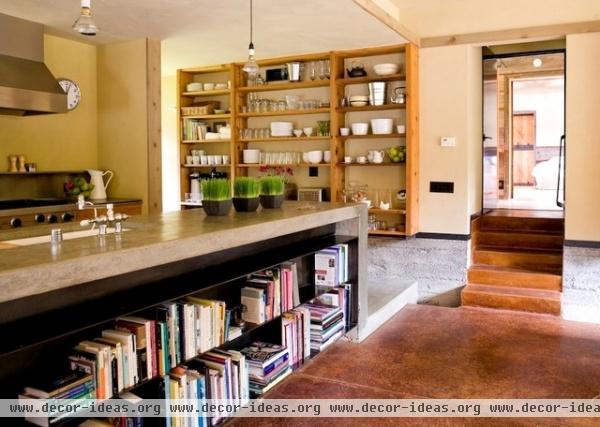
A spacious kitchen in the downstairs unit can easily accommodate guests and large groups. The client wanted a durable, open space where she and others could work with produce from the garden, make cheese or whip up group dinners.
Such a hardworking space had to have durable, unfussy materials. The custom concrete counter and steel island base fit the bill. After pouring the counter in, Schaer pushed a mixing bowl into the wet concrete to make a built-in recess for fruits and veggies.
Range: Viking; floors: stained concrete
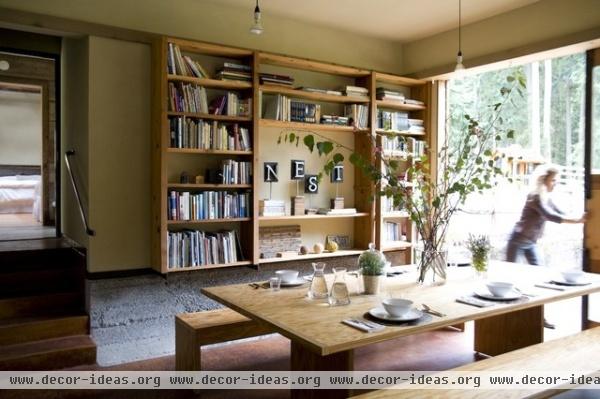
The kitchen opens up to a spacious dining area that's just as well suited for large groups. The durable marine plywood table and benches can be moved outside, past a sliding glass door and right onto the patio for outdoor dining.
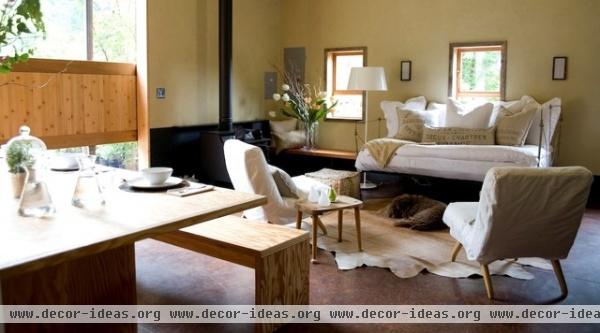
The furniture in and around the dining area was chosen with a modern but matter-of-fact slant. Linen, cowhide and raw wood mix textures into the neutral palette.
The homeowner wanted texture on the walls, so Schaer used a plaster skim coat as the final finish on the drywall, skipping paint and putting coffee grounds into the veneer plaster to create speckles and streaks.
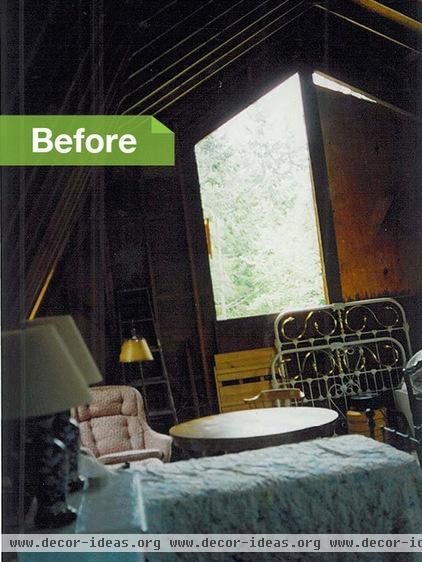
Few changes were made to the classic gambrel roof. "If we were going to deviate from the original form, the client wanted it to be justified," says Schaer.
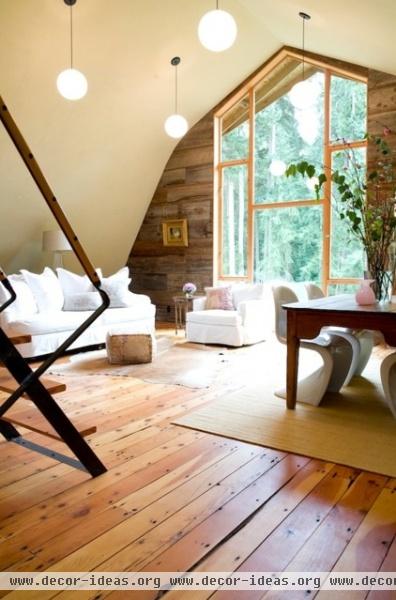
The gambrel roof now has a slightly gentler slope, echoed by the simple and graceful furniture. This upstairs guest unit embraces light just as much as the downstairs. Expanding the windows and replacing the upstairs cupola brought in more natural light.
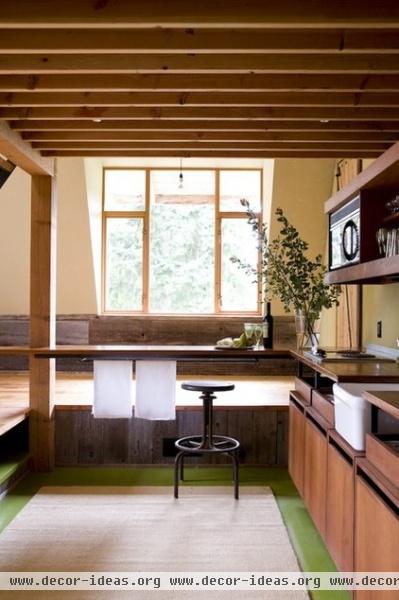
A kitchenette completes the separate upstairs guest unit. The initial concept was to design an apartment unit that could potentially house a caretaker one day.
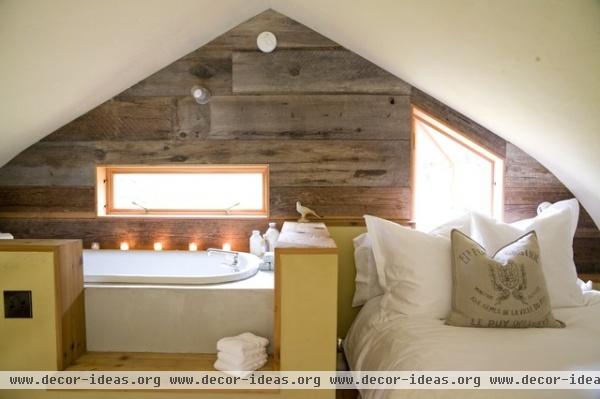
A lofted bathroom and sleeping space are perfect for one or two. The cozy sloped ceilings and warm salvaged cedar boards make for a spa-like sleeping and bathing space. Schaer and Hale used a salvaged claw-foot tub, setting it in a gray plaster deck for a built-in look.
Share your barn: We'd love to see your own modern rustic makeover. Please post a picture in the Comments!
Next: See more inspiring barn homes












