My Houzz: Step Inside a Grand 1800s Victorian
Tom and Nancy Aldinger were happy homeowners living in Dallas with no intention of moving. Then one day in April 2006, a luxury real estate magazine crossed Nancy's desk that changed everything. "Once Tom saw the ad for this house, it was a done deal," Nancy says. "We took a look at the property and made an offer the next day."
Eight weeks after seeing the ad, the Aldingers were the proud owners of the Cartwright House, a grand and historic 1883 Victorian residence in Terrell, Texas, listed on the National Register of Historic Places. They also bought the furniture inside, much of it original to the house.
The Aldingers then worked tirelessly to restore the house to its original charm — even hiring an interior designer to pick period-appropriate colors — and to ensure it's enjoyed by the community. "There isn't a day that goes by without someone stopping to take a photograph of the house," Nancy says. "It makes me feel so proud."
Houzz at a Glance
Who lives here: Tom and Nancy Aldinger
Location: Terrell, Texas
Size: 7,000 square feet; 6 bedrooms, 5 full baths, 3 half baths
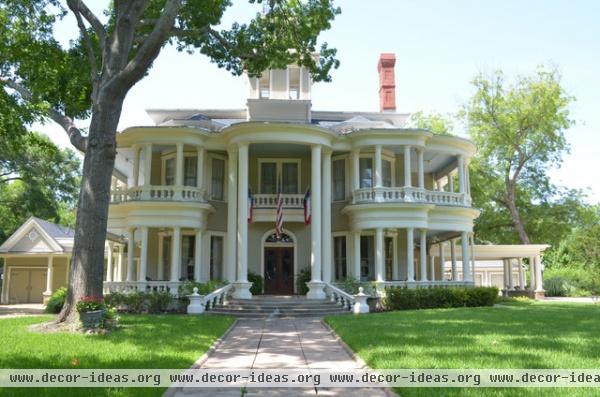
Originally constructed in 1883, the house was built for Matthew Cartwright and his wife, Mary Davenport Cartwright. It was made with yellow pine and cypress, and originally had no electricity or plumbing. Although the home was constructed during the Victorian era, it is considered a transitional hybrid of revival and Second Empire style.
"I'm from Texas, where we like our homes to be new," Nancy says. "Then I married a Yankee who loves old homes. We just fell in love with this house."
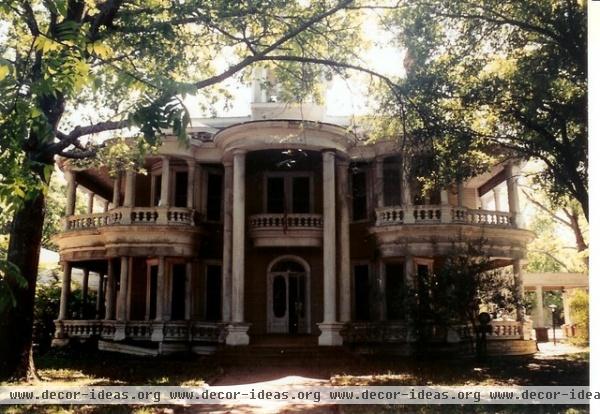
BEFORE: Nancy says this photo was probably taken in the 1970s at the height of the home's disrepair. One of the most needed structural betterments: steel supports to replace the sinking wood piers that held up the porches. The 25-foot entry columns had to be completely removed so a new foundation could be poured. Nancy says, "That project alone set us back $20,000, but it had to be done."
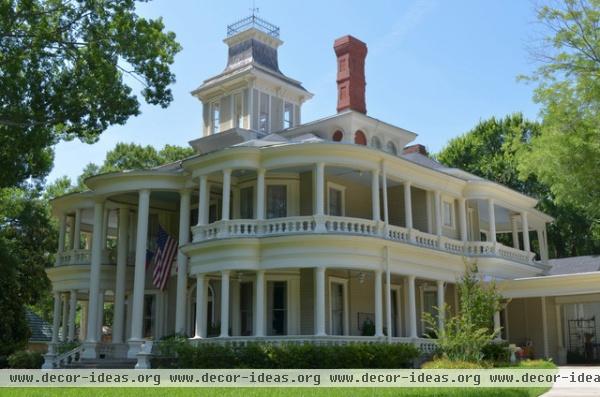
Caring for a historic home like the Cartwright House is an enormous undertaking. "It's a commitment — an obligation," Nancy says. "You don't buy a house like this with no plans for its maintenance." Upkeep runs the Aldingers $5,000 to $10,000 a year.
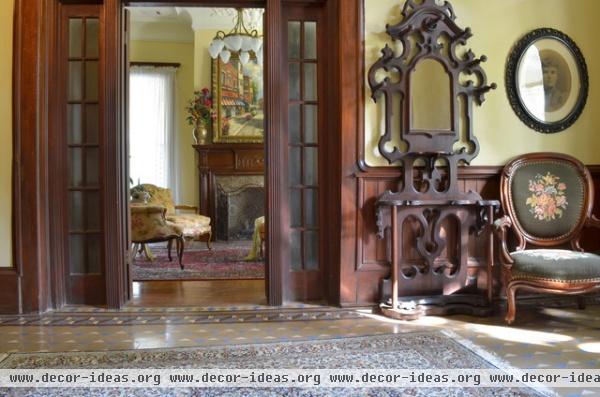
Hand-crafted wood details greet visitors in the entryway. Walnut trees from the Cartwrights' land were sent to St. Louis for processing into usable lumber and millwork, which now make up the doors, windows, frames and wainscoting.
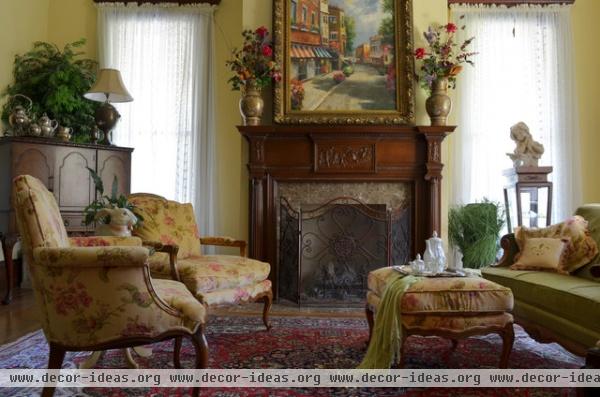
This cheery yellow sitting room is to the right of the foyer. The ceilings are 12 feet high, and a central fireplace gives the large room an intimate ambience. Every room in the original part of the house has a fireplace; there are nine total.
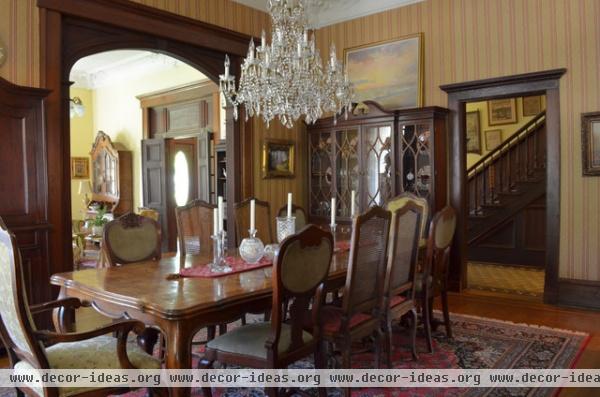
A formal dining room connects the sitting room and kitchen. A crystal chandelier hovers over a large walnut dining table.
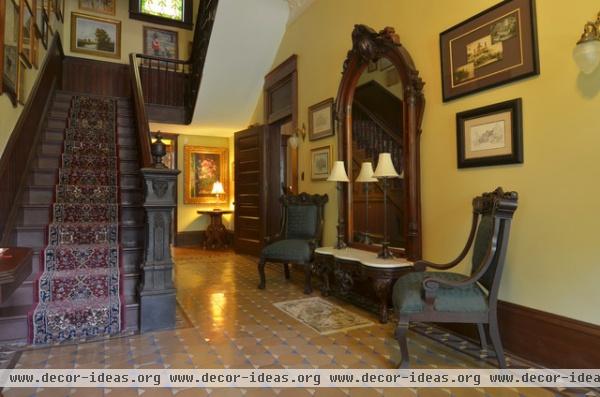
The expansive foyer has soaring ceilings and a grand staircase that ascends three floors.
"We knew the restoration was going to take a lot of work, so we hired an architect, Ron Hobbs, and a contractor, David Mauk," Nancy says. "They made a presentation to the state, and our plans were approved." The Aldingers also hired interior designer Pat Ratcliff to help choose appropriate historical colors for the house. The original restoration budget was $250,000, but the actual cost was double. "Everything we did to the house cost twice what we thought it would," she says.
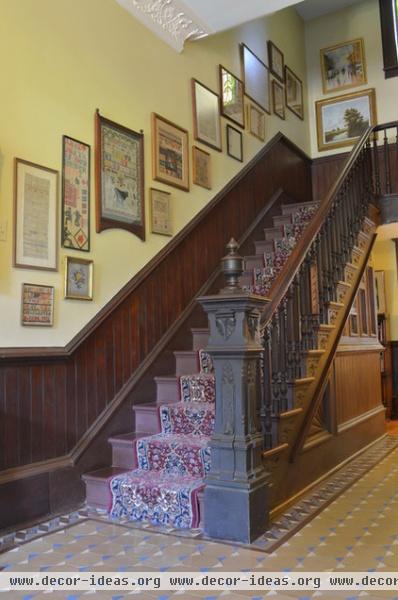
Nancy showcases her collection of antique embroidery samplers on the stairway wall.
A floor in the foyer incorporates several shades of beige and brown tiles in a triangle design with a Victorian royal blue as the accent. The same tiles can be found on the front porch.
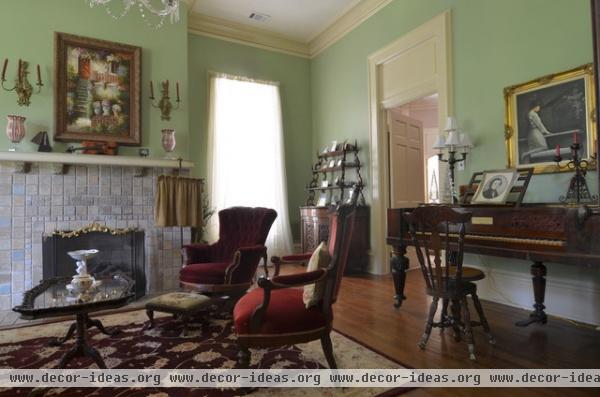
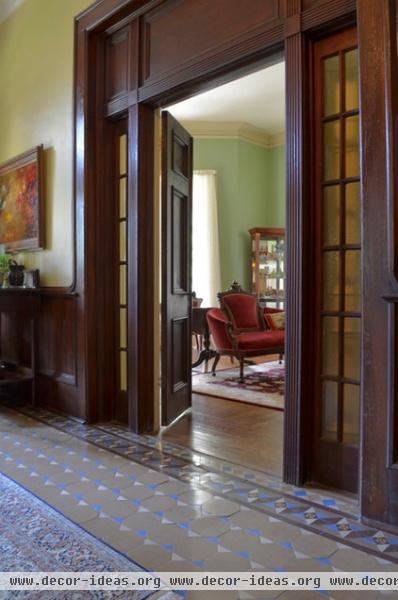
Double doors open into another parlor filled with 1880s furnishings and a flat grand piano by John Broadwood & Son of London. "I don't really care for this style of furniture, because it's so uncomfortable," admits Nancy. "But I wanted to preserve the look of at least a few of the rooms in the house."
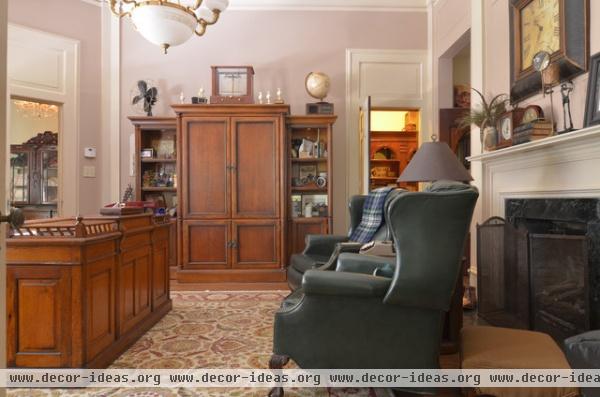
While some of the other rooms are darker, Tom's office enjoys natural light throughout the day. His large wooden desk and two green leather recliners give the room the feel of a vintage gentlemen's club. "Every afternoon I know I can find Tom sound asleep in one of these chairs," Nancy says.
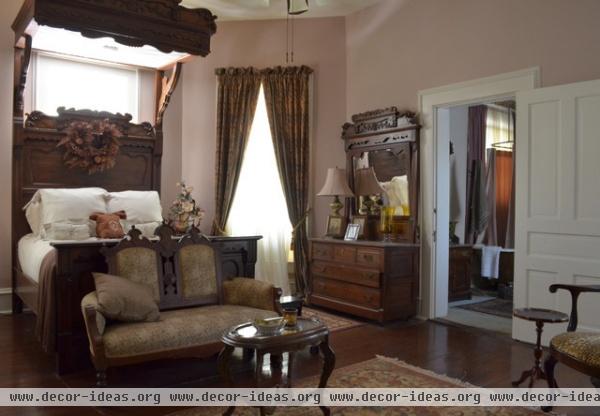
The upstairs main bedroom is called the Cartwright Suite; it boasts a regal canopy bed made of walnut wood. The floors are original to the home, with inlaid parquet of oak and walnut. The bathroom was added in 1912.
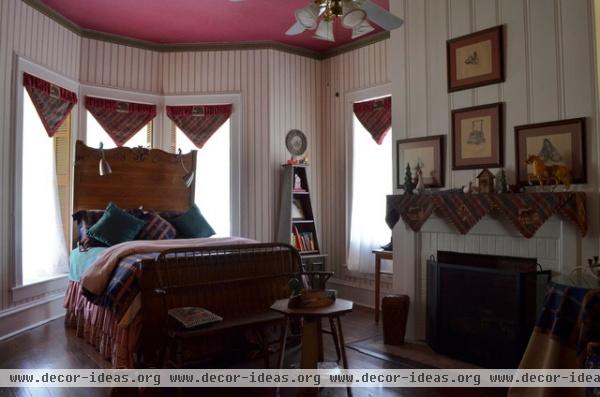
Striped wall paper, pennant-shaped window dressings and a red painted ceiling add a playful vibe to this otherwise regal bedroom.
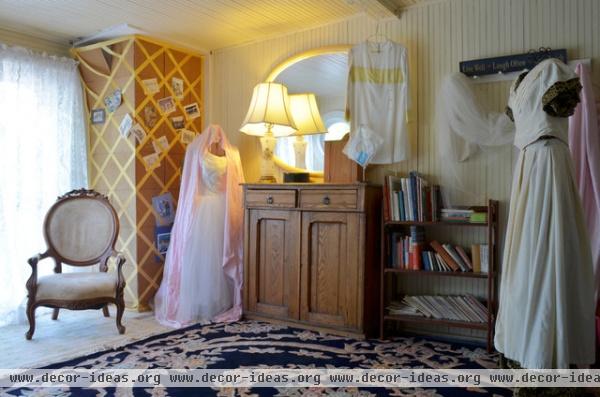
The third floor consists of two large attic spaces divided by a large landing. These rooms both have original beadboard walls and wood plank floors. Nancy, an avid sewer, uses one of the attic spaces for storing sewing items and dress forms.
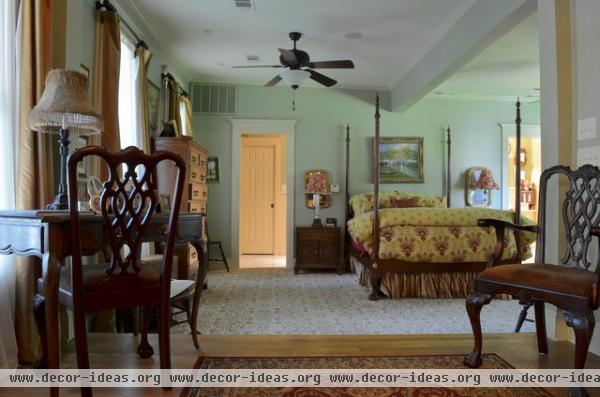
The downstairs master suite was not part of the original house. The Aldingers completely renovated this part of the house to include closet space and a main bath. The four-poster bed is covered in linens Nancy made by hand.
Bed cover fabric: Cutting Corners
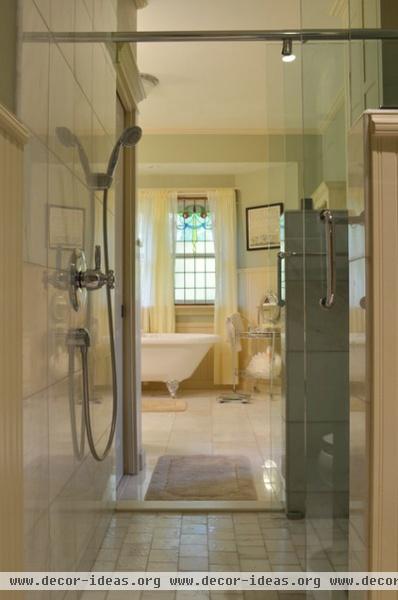
The main bathroom is actually two bathrooms divided by a walk-through shower. "Can you guess who got the smaller side?" Tom says. Nancy's side of the bathroom has a claw-foot bathtub with a stained glass window overlooking the backyard.
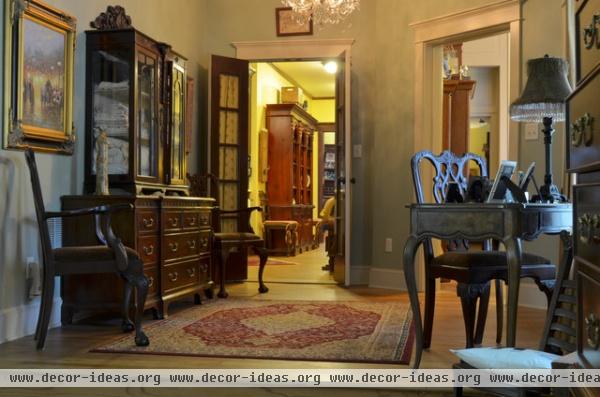
The main bedroom opens to a small anteroom that has a writing desk and chair. This room leads to Tom's office and to a hallway along the rear of the house.
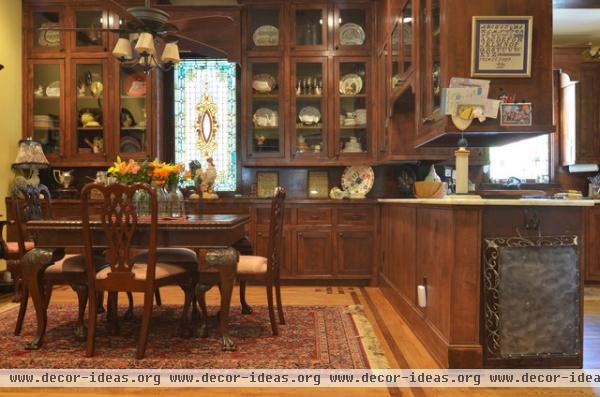
The kitchen and dining area have been completely remodeled. The original house did not have a kitchen for fear of fire; most of the homes built during this era have since burned. When the Aldingers moved in, an updated kitchen was the first thing on the list. "The old 1940s kitchen was cute but totally unusable," Nancy says.
Cabinets: custom, alder, Cabinet Specialists
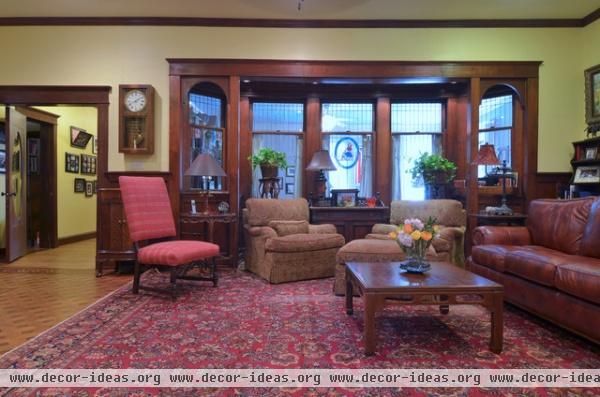
The family room doesn't get much natural light, but the warm yellow walls, wood details and plush furniture make it very inviting. An original bay window with leaded glass peeks through to a sunroom the Aldingers use as a playroom for their grandchildren. "I love having space for my eight grandchildren to come visit," Nancy says.
She adds that while this house has a rich history, it's certainly not a museum. "We bought this home so that we could live in it," she says. "We wanted to make a comfortable home."
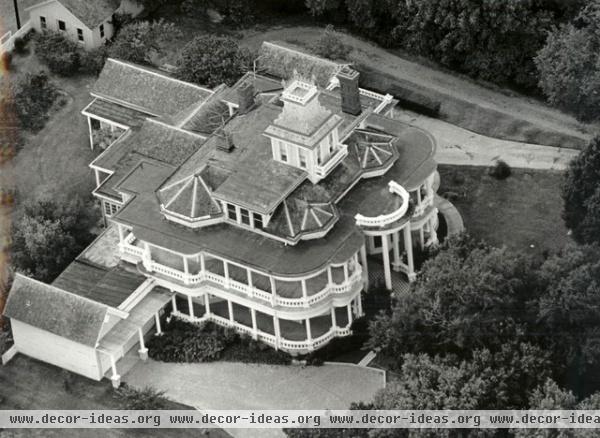
This is an aerial photograph of the Cartwright House taken in the 1950s. The house has more than 70 columns and a beautiful second-floor balcony. It remained in the Cartwright family until 1995; the Aldingers are the fourth family to own the property.
"We've done the dirty work," says Nancy. "Now it's just about maintaining and enjoying our home."
See more photos of this house | Show us your historic home












