Let's Toast Small Kitchens Everywhere
http://decor-ideas.org 07/22/2013 03:30 Decor Ideas
As kitchens continue to become all-inclusive family centers, those of us with smaller kitchens may develop an inferiority complex. It's a good time to refocus on the benefits of a small kitchen, toasting its efficiencies. And to share some designer tricks for making a compact kitchen feel grand.
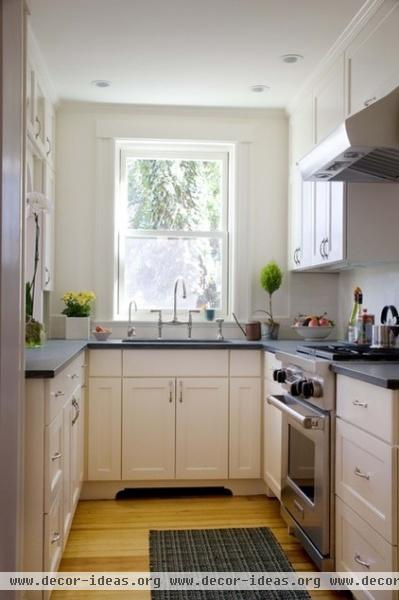
You will find the U-shape, or galley, layout in many older subdivided Victorians and row houses as well as in new city apartments. This layout allows for an ideal kitchen work triangle, in which the distance between the three main points (fridge, sink, stove) is optimized, reducing the amount of walking between points during meal prep. Let's have a toast to that.
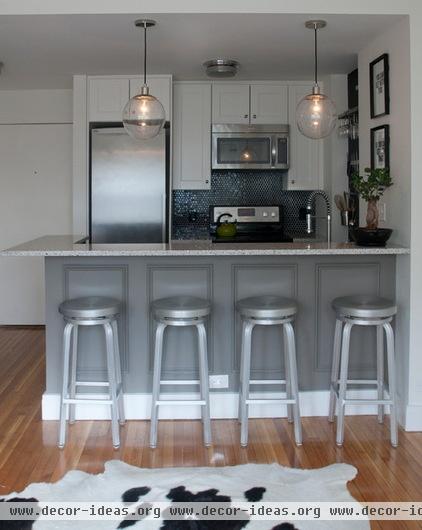
Having less cabinetry to build out, along with less square footage for flooring, counters and backsplash, means you can get the most out of your remodel budget. You may specify your top-choice materials and accents you had your heart set on without the bill that would come with a larger kitchen.
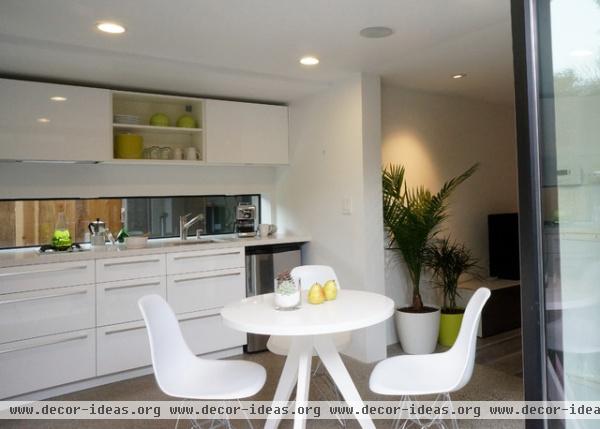
In a new house or renovation, a compact, well-placed kitchen can free up your overall footprint to allow for more living space elsewhere in the house. This open-plan galley kitchen does all that and even accommodates a bistro table.
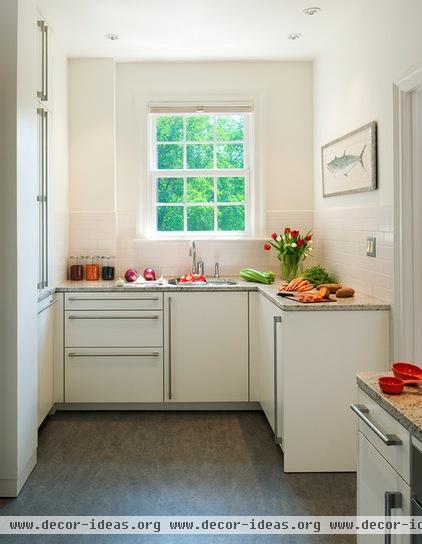
If you think a small kitchen means you can't consider the current trend of open shelving or no upper cabinets, the look here could work for you, depending on how many people the kitchen serves and how much storage you really need. After some judicious purging of unused dishes and pantry goods, taking down the uppers on just one wall can refresh the space, bring in more light and make it feel more roomy.
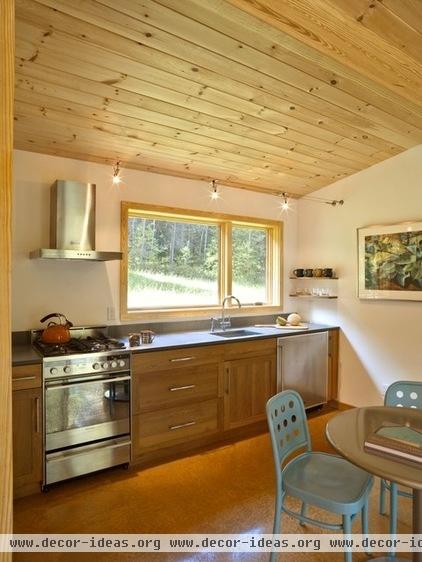
If your galley kitchen placement falls against a wall with a large picture window, you have further justification to demolish some of the upper cabinets and let more light and a bigger view in.
More about trading storage space for windows
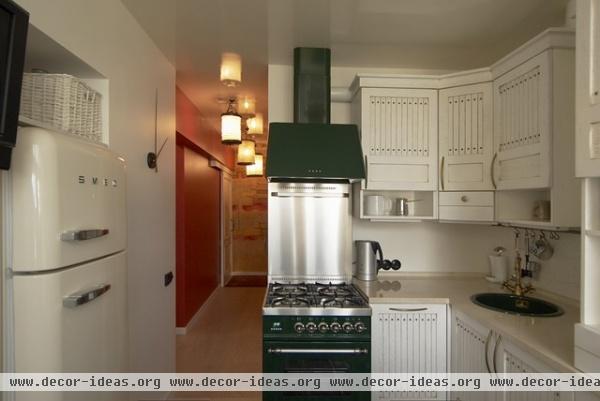
If you live in an older building and feel like its lack of proper clearances prohibits you from having the latest and handsomest appliances, don't fret. There are high-quality and well-designed appliances that were made for tighter spaces and are cute to boot (I'm looking at you, Smeg fridge).
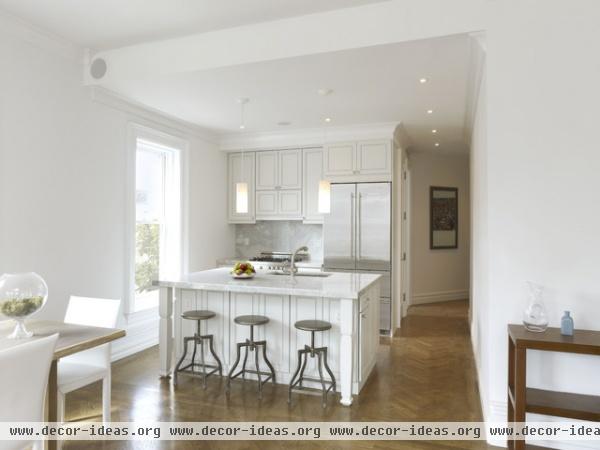
When you've gotten the most from your layout and you are feeling good about your kitchen, how can you make it feel even bigger? Paint everything white, the go-to trick. It works. White cabinets, walls, countertops, and backsplash materials make this kitchen feel lofty.
When to use white in the kitchen
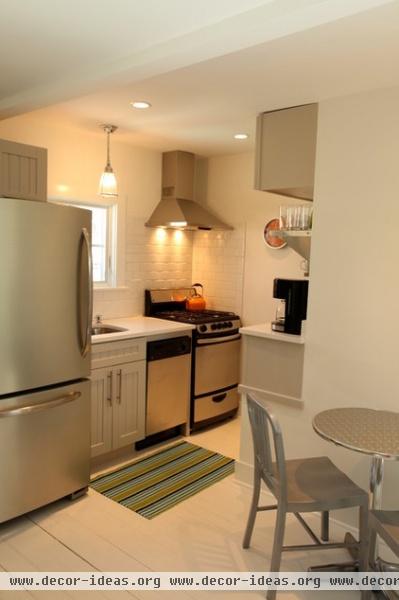
Painting the floor white too will really do the trick and also infuse the space with a minimalist Scandinavian vibe.
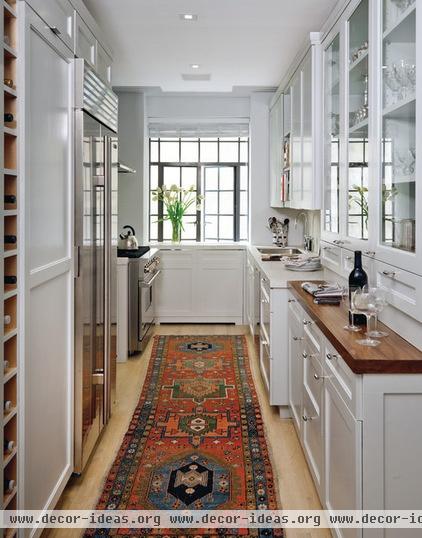
Two items worth noting in this image: An antique runner fits the floor just so and brings in elegance and refinement to a tight space. And notice the shallow counter depths. The typical counter is 22 to 24 inches deep. Reducing that depth will free your clearances and give you some room to breathe.
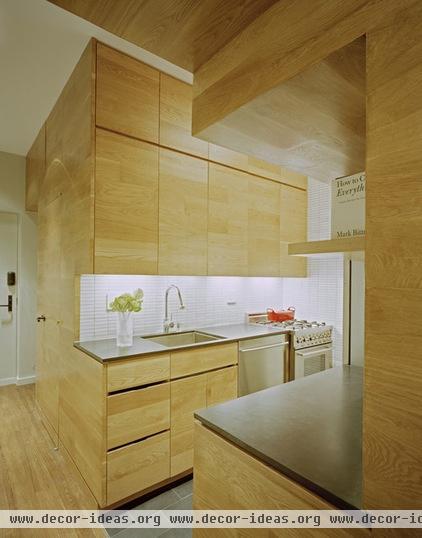
Custom built-ins are a small kitchen's best friend. Bringing the upper cabinets all the way to the ceiling will add a foot or more of additional storage space.
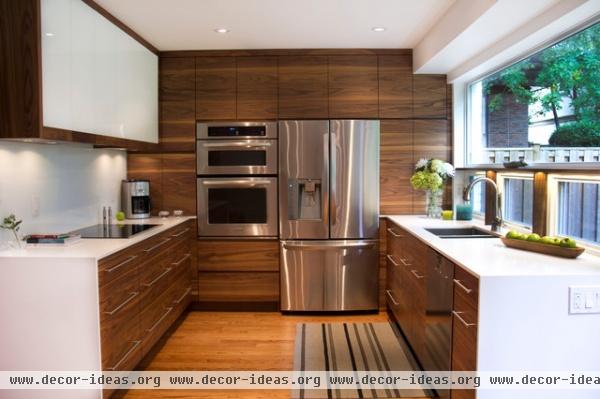
When you plan your kitchen well, you can take advantage of all the latest trends seen in larger kitchens and showrooms: waterfall countertops, white lacquer coupled with walnut wood, extra-long cabinet handles and the latest appliances and gadgets.
Do you love your compact kitchen? Please post a photo and tell us about it in the Comments!
Related Articles Recommended












