Meet the Next Generation of Incredibly Adaptable Homes
It's an all-too-common dilemma: You love your neighborhood — the friendships forged during backyard barbecues, the park just down the street, the flower beds that you’ve labored over for years — but you no longer need a home with four bedrooms and an eat-in kitchen. Or you're in your dream home, but your growing family needs more space. Do you have to walk away from the home and community you've come to love and start over somewhere else? As baby boomers become empty nesters and young families seek to expand, many feel this is the only solution. But it doesn't have to be that way.
Imagine a house whose walls can actually open and close to create flexible spaces, or one where lightweight panels can be snapped into and out of place to expand walls or shrink them, depending on a family's needs. Or a duplex that can transform into a triplex or a single-family home over time. Or a kitchen that can move from one room to the next.
These aren't pipe dreams. These are real-life scenarios that many savvy sustainability-minded designers are enabling right now. All so families can save money and resources and stay in their beloved neighborhoods.
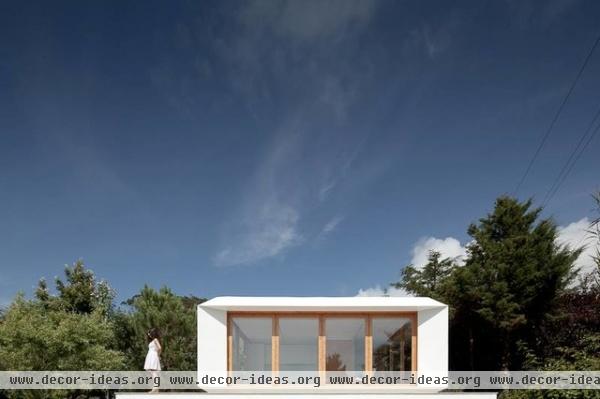
The Mima House
Mima Architects’ prefab Mima House, made up of a square post and beam structure subdivided by modular wooden frames, is relatively easy to assemble and reassemble to meet families’ changing needs. Corner posts support the roof so that walls can be made entirely of glass (wooden shutters provide privacy and light control), and the home is finished with reversible panels that come in a variety of colors and wood veneer. Panels can be added or removed on one side of the home to change the facade.
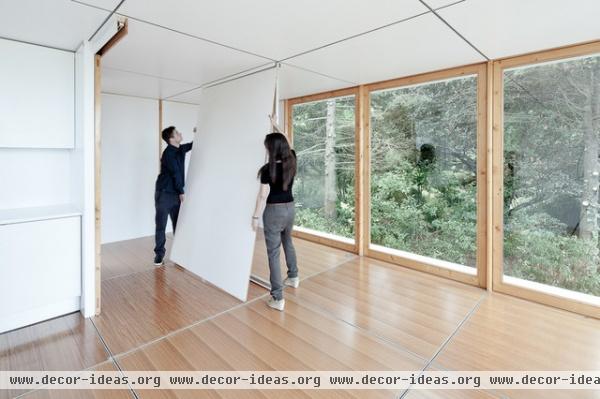
Easily movable interior walls made of lightweight panels are snapped into place on a grid using integrated tracks in the floor and ceiling. The panels can be rotated, removed and replaced to change the interior space in a matter of minutes. The homes are inspired by traditional Japanese houses, which are built using a column-spacing grid, known as the ken, and customized inside using movable shoji screens, fusuma panels and tatami mats.
The architects, Marta Brandao and Mario Sousa, describe the prefab home, which costs about the same as a midpriced car, as "bright open spaces wrapped up with a pleasant, clean design."
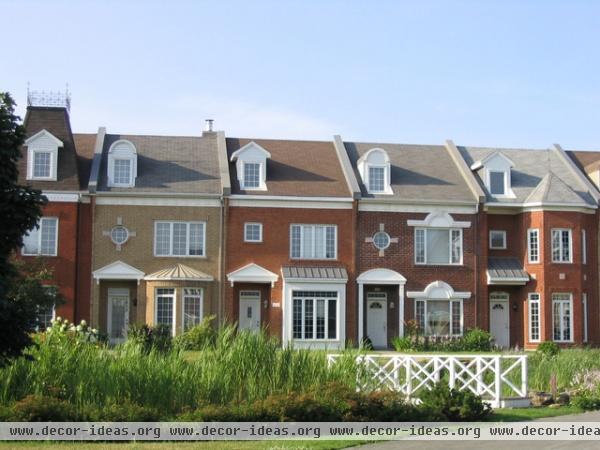
The Next Home
Early adapters Avi Friedman and David Krawitz of the McGill University School of Architecture in Montreal built the Next Home to prove that homes can be both flexible and affordable. Buyers can purchase one, two or all three floors in the three-story units, built using open-web floor joists that allow them to locate kitchens and bathrooms nearly anywhere. A structure can start out as a duplex and later be expanded to either a triplex or a single-family home.
The stairs' being placed along the side longitudinal wall in the middle of the unit and adjacent to the front entrance facilitates this flexibility. The homes can be detached, semidetached or built as part of a row. “The evolutionary nature of the Next Home — the notion that housing be designed to evolve not only in configuration and appearance but also in use — responds to an explicit need to accommodate a wide diversity of users and household types,” Friedman and Krawitz state in their white paper, The Next Home: Affordability Through Flexibility and Choice.
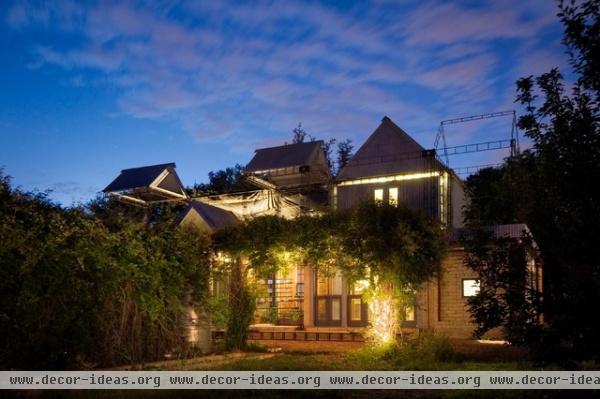
Demo Home in Texas
I first got turned on to the adaptable-home idea 15 years ago when I visited a demonstration house at the Center for Maximum Potential Building Systems in Austin, Texas, where I now serve on the board. An open-ended post and beam system of columns, struts and joists provides a structural armature that can be expanded or contracted like Tinkertoy structures as spatial needs change. Walls open and close to create multiple-use flexible rooms.
The center's codirector, Pliny Fisk, planted the concept in my head. “Buildings change — because we change — and change is very expensive to the environment and to people’s pocketbooks,” he told me. “So why not construct buildings that are actually meant to change from the start?”
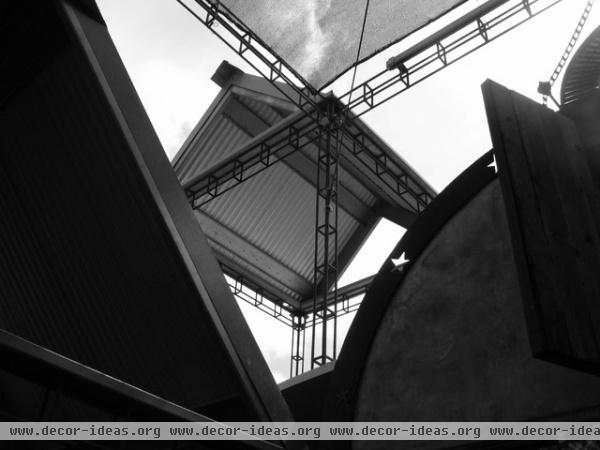
The demo home is constructed of a continuous open framework of rebar (made locally from crushed cars) that can be adjusted and changed over time. The system can be retrofitted to accommodate a range of support technologies, such as solar, water harvesting and waste treatment systems.
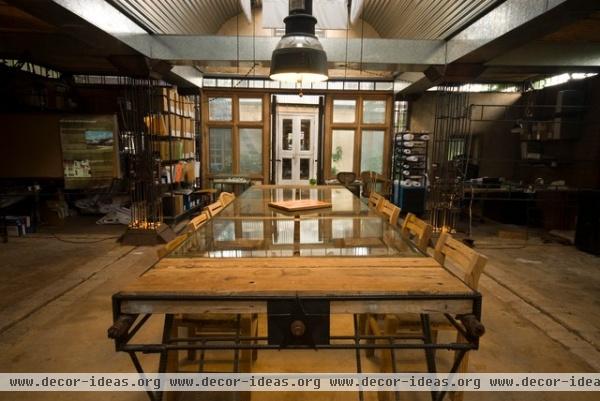
In one room a mammoth table moves up and down via agricultural steel chains, and desks fold vertically to become pinup boards for business presentations or compress against the walls to make room for a dance floor during parties.
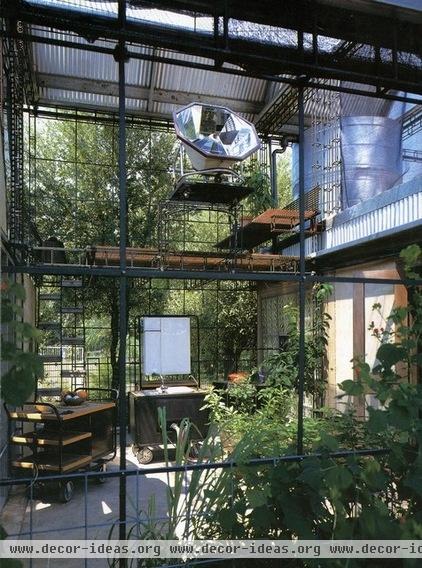
Meanwhile, a mobile kitchen can be wheeled, choo-choo style, into the party room to serve as a buffet or out to the home’s breezeway so that cooking dinner won’t heat up the house during the summer.
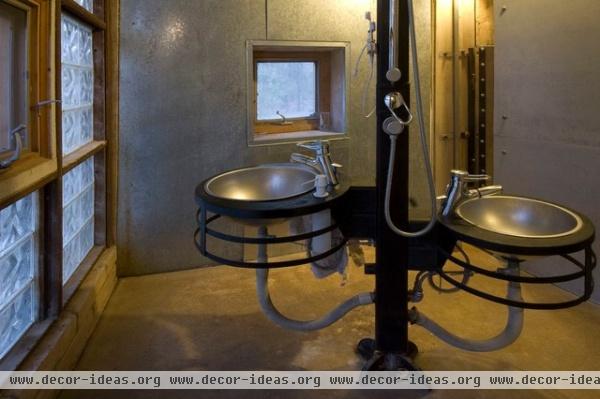
Bathroom fixtures are built onto a movable, swiveling pole in a room divided by curtains so that one person can shower while the other uses the toilet.
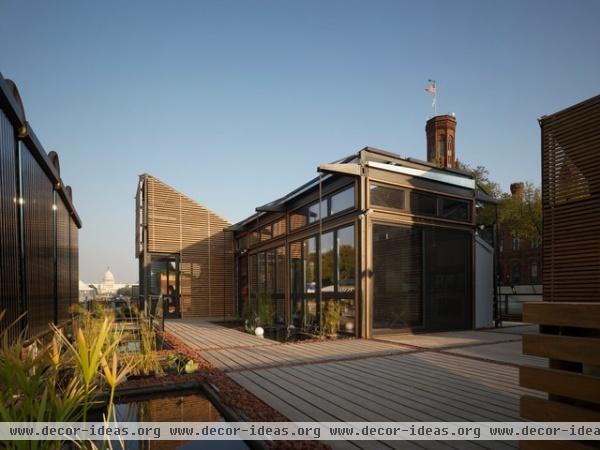
GroHome
Architecture students at Texas A&M University developed groHome, a modular building system that can be easily expanded, upgraded and modified. The basic structural frame is made from a kit of lightweight, industrial elements (steel, wood or aluminum could be used, based on the particular location’s material availability and climate needs) and finished with prefabricated walls, floors and roofs. Components can be replaced or altered to meet changing homeowner needs. Homeowners can add rooms or sell a few rooms as detached accessory units when the kids go off to college.
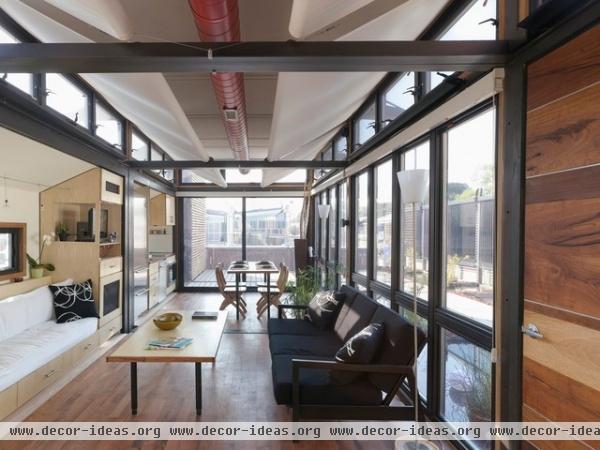
The groHome’s modular design allows homeowners to move rooms around. The kitchen and bathroom could easily be swapped. The home’s walls are self-contained modular units that can be detached, moved and attached in various locations on the framing. All kitchen utilities are included in a self-contained, detachable unit.
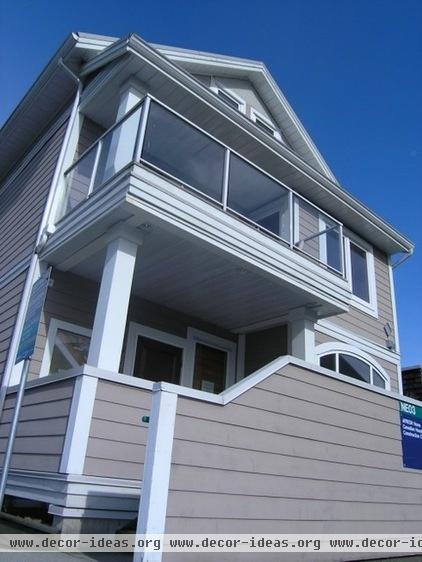
Afresh Home
Afresh Home, a demonstration project built through a team effort that included the British Columbia Institute of Technology, is designed to adapt to families’ changing needs; it can easily be converted from a four-bedroom, single-family home to a duplex with two bedrooms per unit. Occupants can also add an office or a large first-floor master suite at the front or back of the house. Large bedrooms can be converted into two rooms, with wide doorways that make moving furniture easy. Stacked closets on the first and second floors can be converted into an elevator shaft for aging residents or people with disabilities.












