Houzz Tour: A Southern Vacation Home Trots Out Equestrian Style
When Terry Pylant, principal at Historical Concepts, came across a barn conversion in this client's inspiration file for her family's second home, the client told him, "I'm drawn to this, but I don't know if I want to live in a barn." Inspired by the idea and the fact that this South Carolina property was near the horse stables in its private community, he designed a home that resembles an equestrian building, laid out in a way that suits the family's relaxed Lowcountry lifestyle. The home also has a dogtrot house layout; separate zones for kids, parents, in-laws and common use; and a few industrial details. Take a closer look at how barn style wound up suiting the clients just fine.
Houzz at a Glance
Who lives here: This is a vacation home for a family of 4
Location: Spring Island, South Carolina
Size: 2,900 square feet; 3 bedrooms, 3½ bathrooms plus a 1-bedroom, 1-bath guesthouse
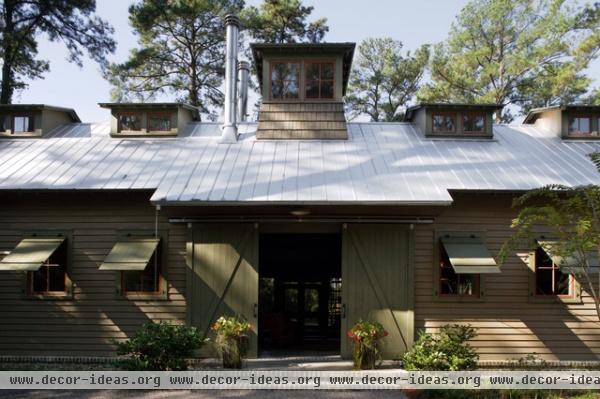
Large sliding barn doors and Bahama shutters punctuate the front of the home and also let the owners batten it down when they head home to Princeton, New Jersey. The shutters function like Bermuda shutters but are planked to fit in with barn style.
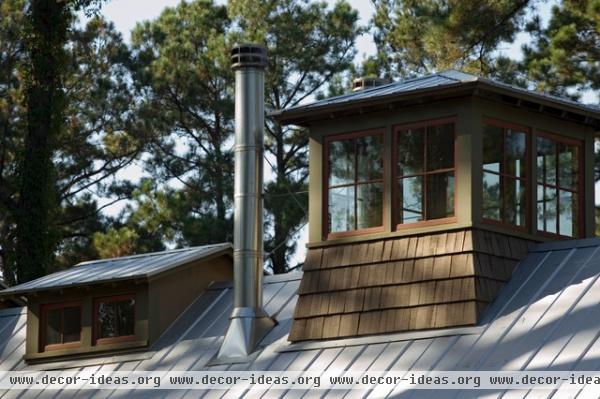
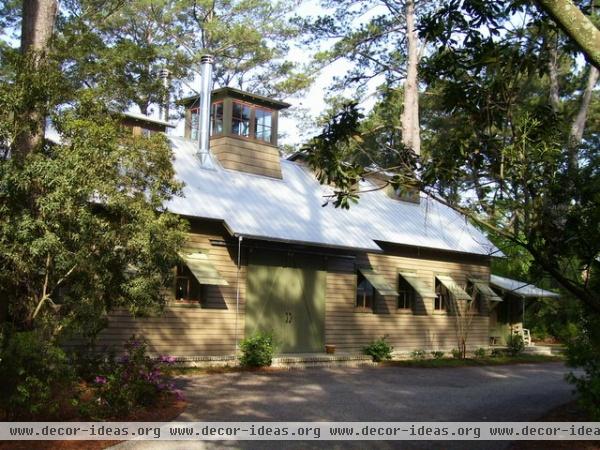
A cupola and dormers on the roof let in light and create ventilation, important elements in the home's design; the windows are operational and open via a motor.
Details like electrified gas lanterns, board and batten siding, a metal roof and exposed vent pipes add to the barn feeling.
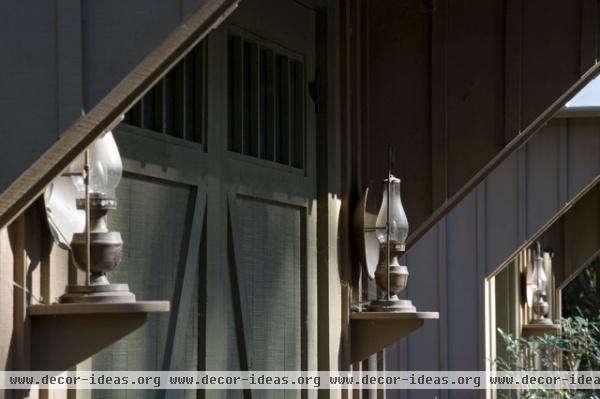
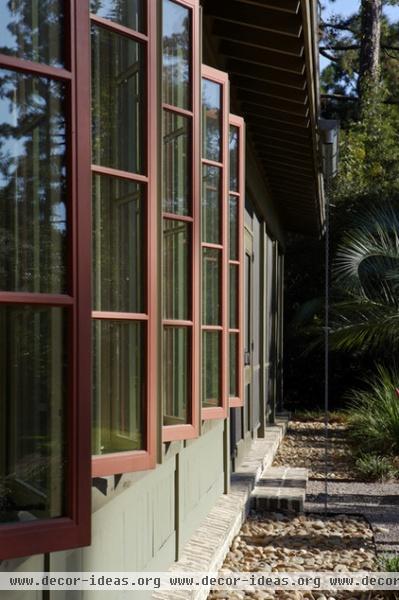
The neighborhood required muted colors; Pylant picked a woodsy palette that blends well with the coastal trees and shrubs around the home. He added a touch of barn red on the window trim.
Paint colors: siding: Norwich Brown; trim: Mountain Moss; windows: Georgia Brick, all by Benjamin Moore
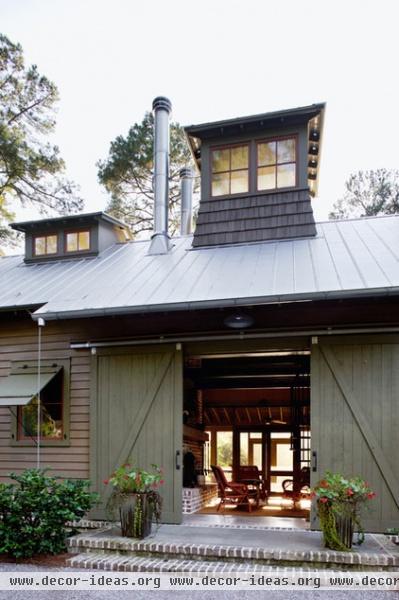
Large barn doors open to the open dogtrot entry area. (A dogtrot is an open breezeway, and dogtrot houses are common in Lowcountry.) Large screens are stashed in pockets so the entire opening can be screened, letting the breeze through without letting in the bugs.
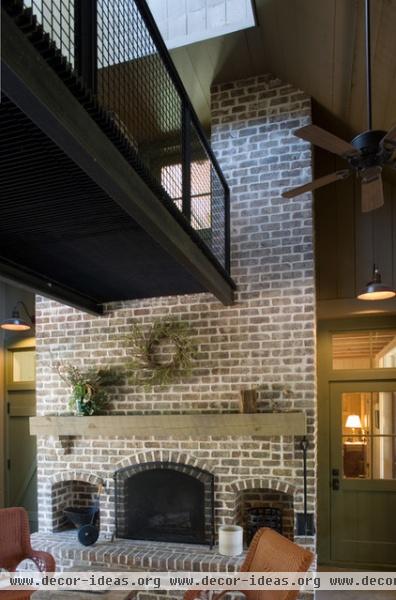
The dogtrot provides an open-air entry that receives light from the cupola overhead. A catwalk connects a bunk room to a sitting room/office upstairs.
"We kept the catwalk as open as possible so that it did not block too much light from the cupola," Pylant says. "The industrial feel is an interesting counterpoint to the barn style."
A large fireplace draws everyone into the dogtrot during cold months. "The owners tell me that the dogtrot is a magnet for people whenever they have parties," he says.
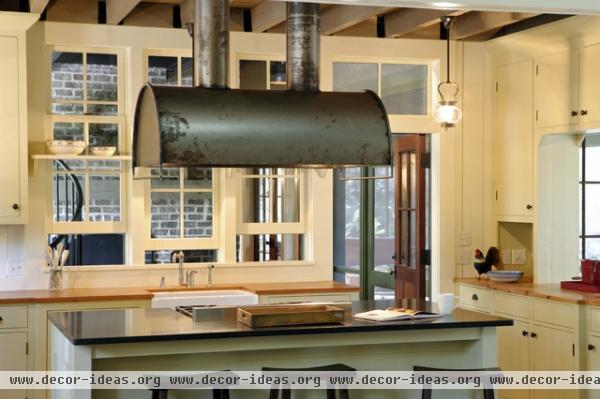
The owners wanted the kitchen sink to look out to the dogtrot fireplace; windows share the light and create the idea of a horse stall. "I cannot tell you how crucial the shared light is in this home," Pylant says.
Placing the sink on the dogtrot side dictated that the range be placed in the island, and the clients' range required a commercial vent hood.
Frustrated with the choices available (too contemporary or too typical), Pylant wanted something large scale that looked like it was fashioned from farm equipment. "Our contractor, Monty Jones, is a true artisan," he says. Jones had some metalworkers custom fabricate the drum with a standard commercial range insert. When asked about the finish, the owners rather liked the discoloration and fingerprints and wanted to see what would happen if they just left it alone. Now it has a unique patina that adds another dose of well-worn industrial style.
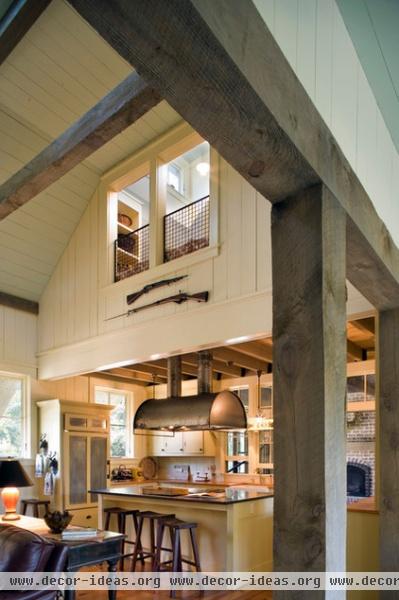
The upstairs windows share the light from the sitting room/office with the downstairs living space.
"We could not do a barn house and not use wide-planked pine floors," Pylant says. He used 12-inch ponderosa pine planks, which stand up well to kids and dogs.
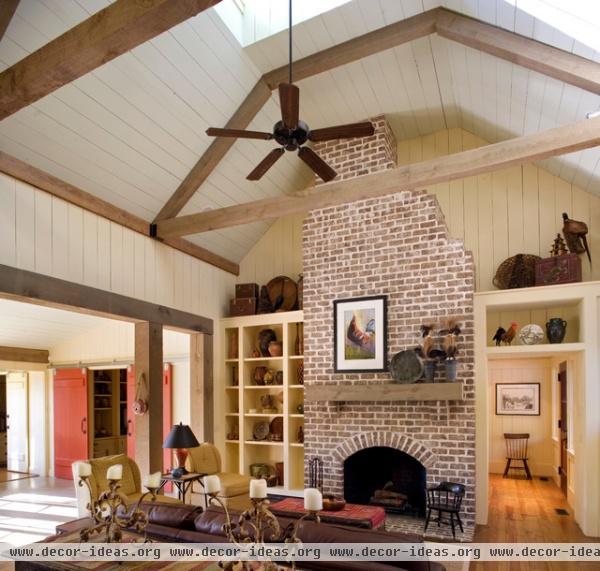
In the main living room, wide planks on the walls add more barn feeling. "These are just pine planks butted up against each other," Pylant says. "They keep the simple, clean look that carries the barn look through the interior." Indigenous Old Savannah Gray bricks give the chimney an aged look.
Also carrying the barn theme through are rough-hewn beams meant to evoke a hayloft.
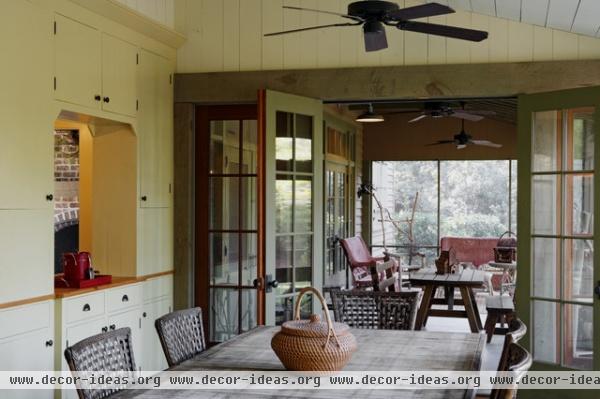
Other parts of the house have concrete floors, including the dining room, screened-in porch and dogtrot area. All the spaces flow in a logical way; a few paces allow the family to choose between the indoor dining room and the screened-in porch at mealtimes.
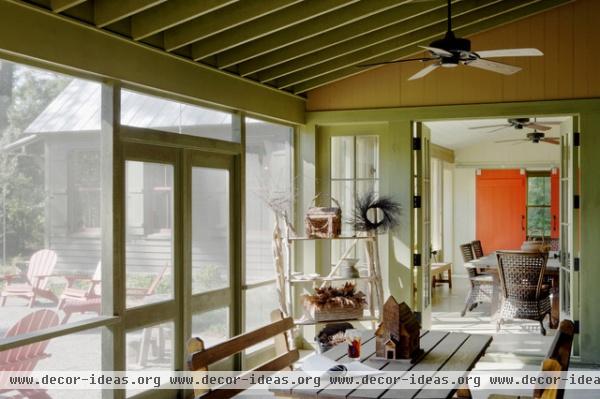
Tall pine trees and the screened-in porch along the back of the home mitigate the direct sunlight.
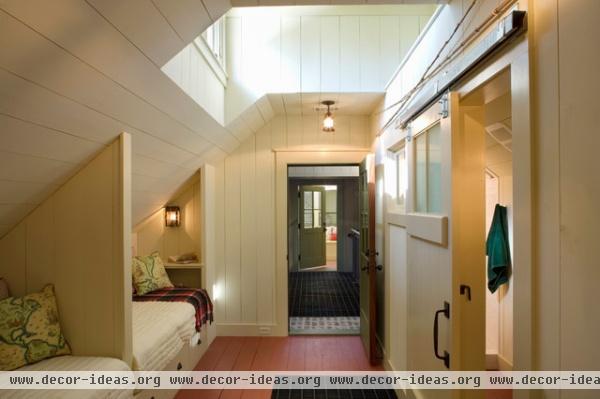
The thoughtful layout was very important to the way the family lives here, especially when the kids bring friends home. The kids have a two-story zone on one side of the house, the communal areas are in the middle, and the parents have a first-floor master suite off the back of the house.
The upper floor is the son's domain; it includes a bedroom, a bunk room and a small sitting area (at the end of the catwalk) and a bathroom. "There are a bunch of bunks; you can stack up kids like a cord of wood," Plyant says. Downstairs the daughter has a bedroom, bathroom and sitting room.
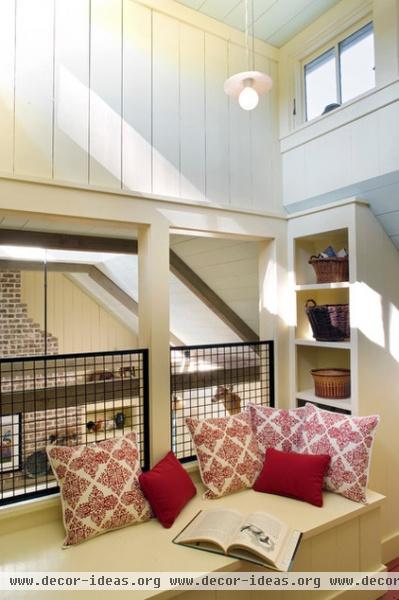
This is the upstairs sitting room, which overlooks the living room. All of the great light coming in through the dormers is shared with the first floor.
The son's and daughter's zones will also work when they grow up, as guest suites where they can stay with families of their own.
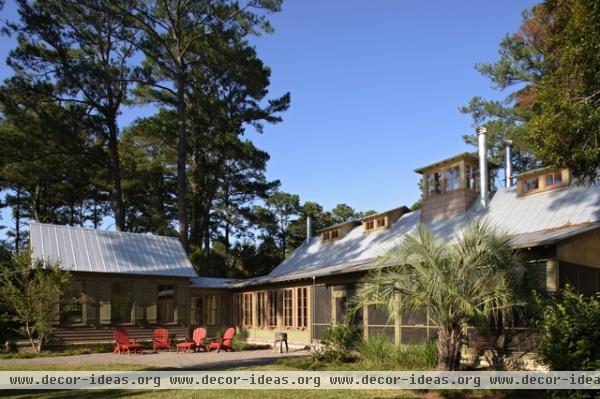
On the back, the master suite is at the left; its structure is meant to resemble a stable manager's office added onto the barn.
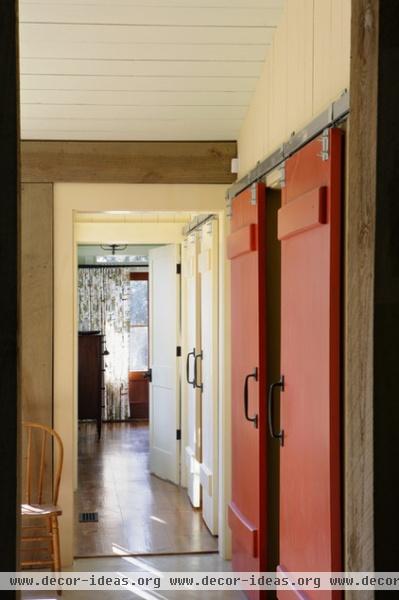
A glass corridor leads to the main bedroom and a small office. Barn doors create the idea of rooms as former horse stalls.
"One way that vacation home offices differ is that they must enjoy the view and light," Pylant says.
Thanks to telecommuting, the family is able to spend long stints in South Carolina, but it was important for the workspace to also incorporate the beautiful surroundings.
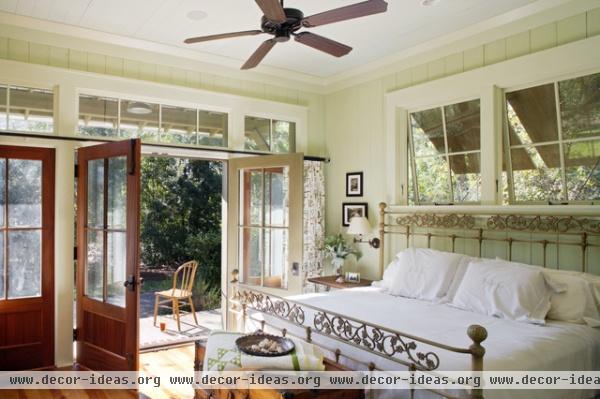
The parental zone also has its own private patio.
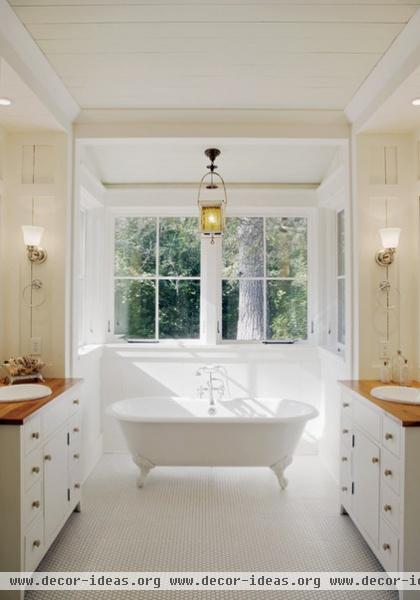
More pine planks on the walls, pine countertops and a claw-foot tub give this bathroom relaxed country style.
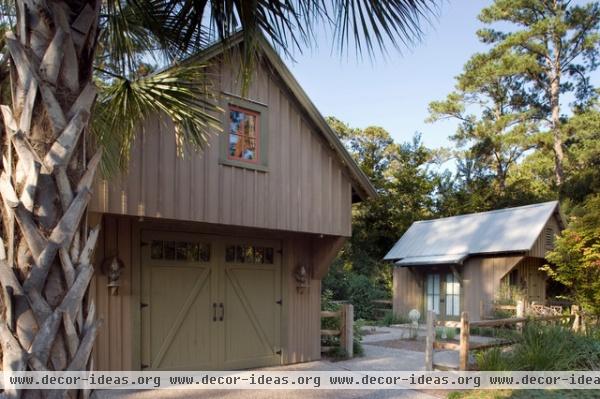
The property also includes a garage with storage space overhead. "The window here is great, because no one wants to go up to a dark and dank attic to find something," Pylant says.
There is a garden between the garage and the guesthouse, which serves as a private space for visiting grandparents.
More: See more converted barns and barn-inspired homes












