Roots of Style: Midcentury Styles Respond to Modern Life
While the architectural profession produced several unique styles of residential design before World War II, it was not until the mid-20th century that Americans adopted new lifestyles that led to an entirely new architectural style. The war led to a housing shortage in the U.S., and Europe had to rebuild. Europeans preferred to revive their historical past, while many talented modernist architects moved from Europe to America (others had left prior to the war) and found an eager audience.
Despite the popularity and importance of modern architecture, mid-20th-century home building still included a variety of fashions, though their form and nature evolved according to changing lifestyles and building practices. Colonial revival, Spanish eclectic and various other styles were all developed throughout this period.
The following styles were more specifically influenced by modern design theory and new ideas for how modern families wanted to live.
It is important to note that, as always, elements of one style are often adapted to another entirely different style. Some styles might even be considered to have different flavors but remain a distinct single category — as is the case with minimalist traditional houses and split levels.
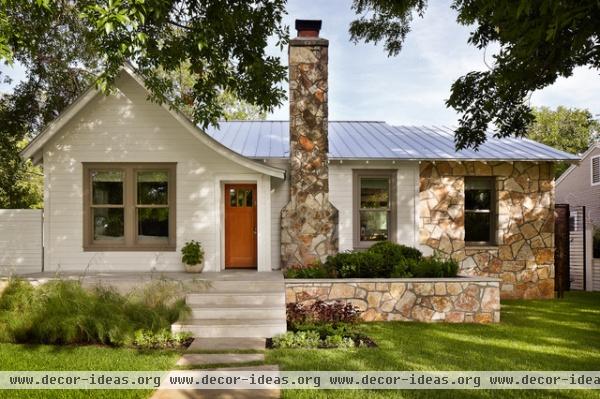
Minimalist Traditional
These first three houses resemble their predecessors mostly in a few details or in form, but are less specific in their articulation. Though this first house was built in the 1930s, it could easily be compared to many vernacular examples across the country. Notice the double-hung windows, characteristic of colonial revival yet lacking muntins (which divide the window panes into smaller segments). It also has a lower side-gabled roof pitch, but there is a steeper forward-facing gable with an extension comprising the entrance, a trait found in American Tudor homes.
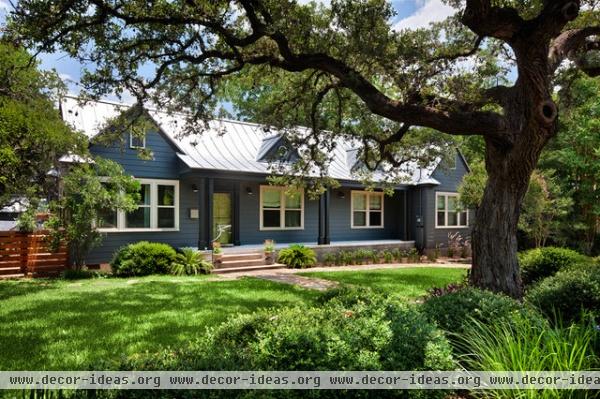
A long front porch and flanking gables, and a side-gabled main body with dormered roof vents, give this house its character. The windows are the double-hung type, as in the previous example. Clapboard siding and minimal trim are attributes common to scores of houses built during the mid-20th century.
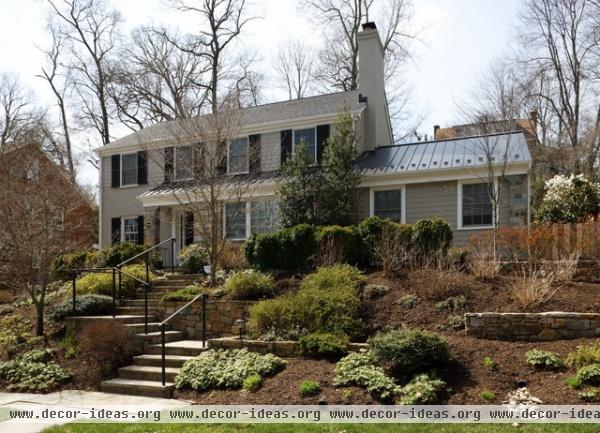
This two-story version feels colonial, especially because of the shutters, but the entrance is not classically detailed, and the elevation is slightly asymmetrical. Its form has a shed roof wrapping the second level to cover the entrance porch and part of a room, along with an extension of the single level to the right — characteristics that can be found on many suburban houses across the U.S.
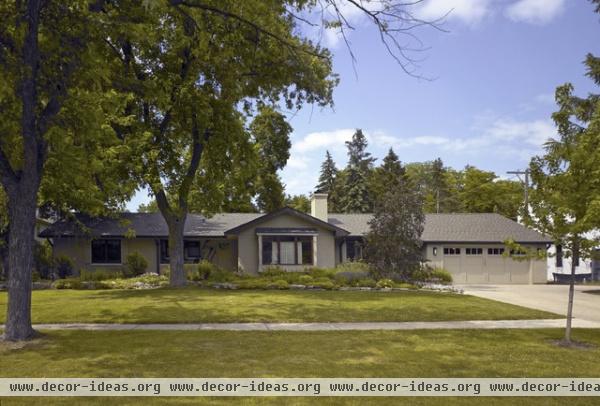
Ranch
Probably the most common of all 20th-century U.S. regional styles is the ranch. Similar to other fashions of the era, examples can be modern, traditional, Spanish or rustic. The style originated in California around 1930; architect William Wurster is credited with creating much of its influence.
Most fascinating about the style is that it is a synthesis of Spanish colonial, Craftsman and Prairie architectures incorporating a semirural lifestyle dependent on the automobile. Its mid-20th-century proliferation coincided with the expansion of the suburbs all across the U.S., when land was inexpensive and an expanding highway system made commuting a new way of life.
Emblematic of the style, this house rests peacefully on a broad, green lawn. Typically, a long rectangular plan is centered on a large square parcel with the broad side facing the street, leaving a generous front yard and backyard. Roofs can be gabled, like this one, or hipped, or a combination of the two, in which a gable sits atop a hip.
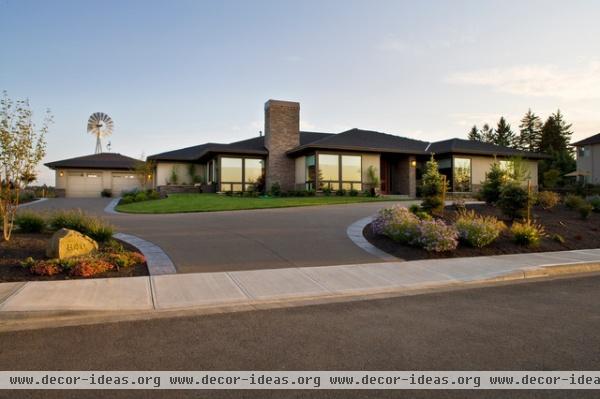
This hipped version echoes the Prairie form with broad eaves and a massive, masonry chimney. Note the half-height stone-veneer walls with wood siding above, further exaggerating the horizontal lines of the style.
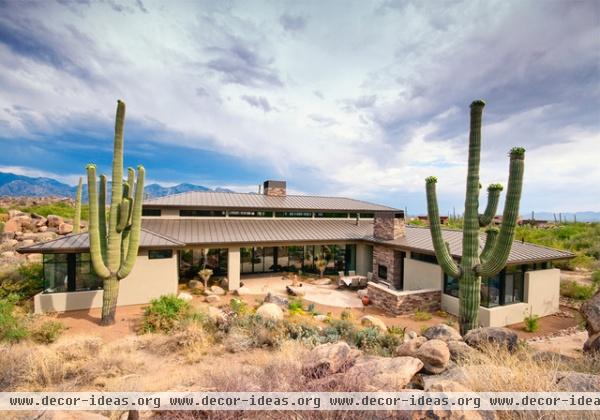
Significant to the style also is a covered patio on the rear elevation, as seen in this example. This was an obvious contrast to the Prairie and Craftsman houses, which frequently had generous porches facing the street. This patio is similar to the private-facing porches or loggias of Spanish colonial architecture.
The proliferation of air conditioning and private swimming pools, along with the importance of a private, fenced backyard, eliminated the preference for the front porch.
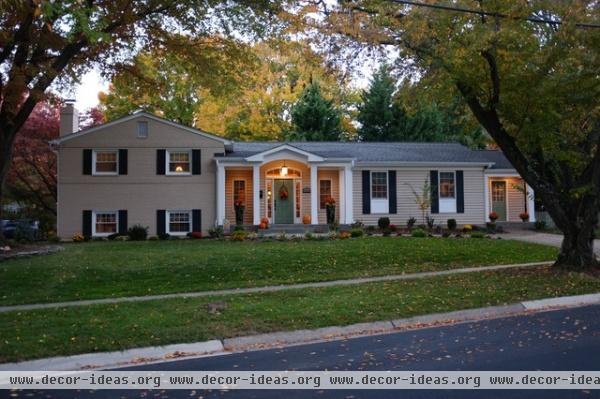
Split Level
Though this style is more accurately a category and can be executed in several fashions, it is presented individually because of its form, and its significance, for the numbers of regional versions that exist.
As suburban development rapidly spread after World War II, builders adapted to rolling bucolic settings by placing garages, or less formal spaces, at lower elevations on the landscape. Placing another floor just a few feet higher and adjacent to the lower level created a sensible transition from service areas to formal living spaces. Bedrooms and bathrooms often are all placed on a second level above the lowest, establishing a gentler relationship between the public and private spaces of the house.
In this remodeled minimalist traditional split level, a prominent entrance porch has been added to establish a more significant experience for the visitor. Note the crossing gabled roof forms. Often in the split-level style, the higher level has a front-facing gable, while the lower portion runs from side to side. This further enhances the division of levels.
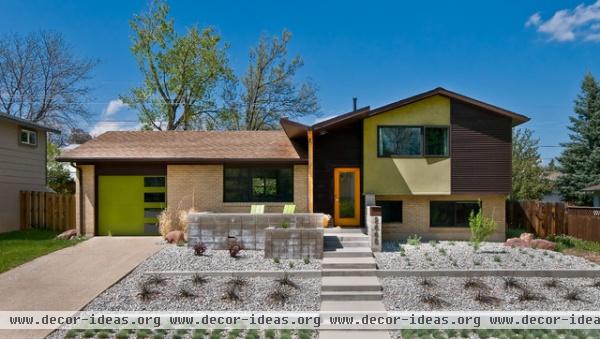
This Denver split-level house has been converted into a contemporary and chic abode. Note the single-car garage on the main level, a variation of the previous example, though the original roof formation is nearly identical. Also clever is the stepped landscape, relating well to the theme of the split level.
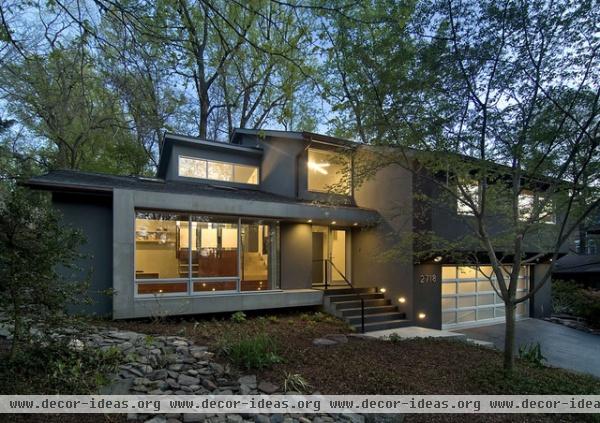
This remodeled contemporary split level in Virginia illustrates the opportunity for vaulted ceilings on the main level. This theme is repeatedly frequently in California suburbs on modern and Mediterranean-style homes, in which you enter a foyer, find a living area to one side and find a center stairway ascending, with the vaulted ceiling to the upper level.
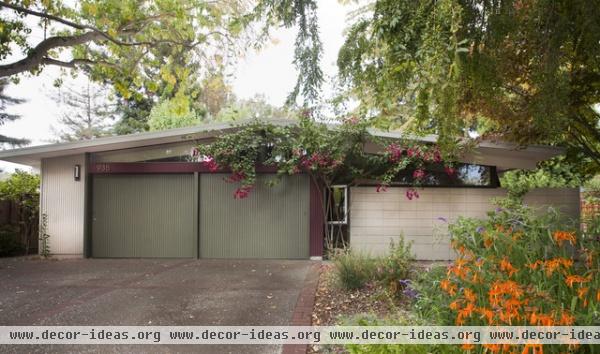
California Contemporary/Midcentury Modern
This style developed primarily out of the Case Study House program begun in 1945 in Southern California, and out of mid-20th-century developments built by Joseph Eichler. Case Study architects embraced the modern movement, in which all precedents were eschewed in favor of minimalism and efficiency, akin to International style.
Eichler employed several architectural firms to design wood post and beam structures that allowed the placement of large expanses of floor-to-ceiling windows, open floor plans and seamless relationships with the outdoors. In the 1950s and 1960s, the Alexander Construction Company filled Palm Springs with sexy and unique modern-style vacation homes that established a flourishing and trendy desert oasis.
Though there were several different roof forms used in contemporary styles, this house shows the common very low-sloped gable version. Note the mixture of materials: vertical groove wood siding, wood posts and beams, linear expanses of glass and concrete block walls (stacked), assimilated in a Mondrian-like composition.
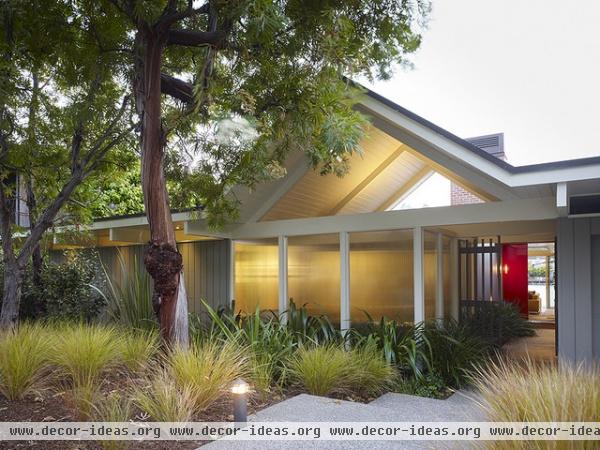
Indicative of this style is structural transparency, as can be seen in this Eichler-built home. Exposed rafters support a gabled roof, on which the tongue and groove roof decking becomes a key architectural element in the expression of its style. Further, beams supporting the flat roof portion extend from inside to out, detailed here with clerestory windows placed between them.
See more of this restored Eichler on the water
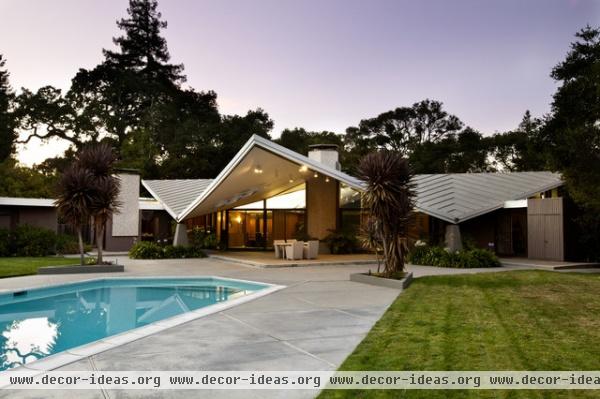
Higher-style examples of the period involved expressive structures, as evidenced in this Rancho Mirage, California, home built in 1960. The open and free-flowing spaces of these houses symbolized the ambitious and progressive values synonymous with cultural shifts and the prosperity of the times.
A fascinating side note to midcentury modern architecture is that Palm Springs hosts an annual modernism week each year in February that draws enthusiasts from around the world. The week includes parties, exhibits, lectures and tours of important modern houses.
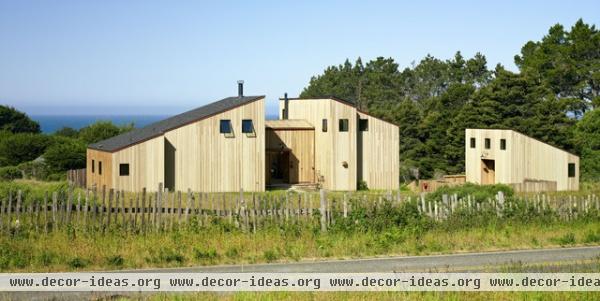
Contemporary Shed
Sea Ranch, California, is the birthplace of shed-style dwellings. In the mid-1960s the MLTW partnership, which included noted architects Charles Moore and William Turnbull, Jr., designed a series of condominiums and houses for an isolated Northern California coastal development.
Responding to a regional aesthetic of large wooden barns with wood-shingled roofs, the architects cleverly borrowed indigenous cues to mold their creations. The resulting architecture defined a particular type of modern design that departed from the rectilinear — and often cold — International style, offering a warmer and subtler modern theme.
This newer house in Sea Ranch follows all of the characteristics originally established. This style can be found across North America, mostly in architect-designed custom homes built in the late 1960s through about the mid-1970s.
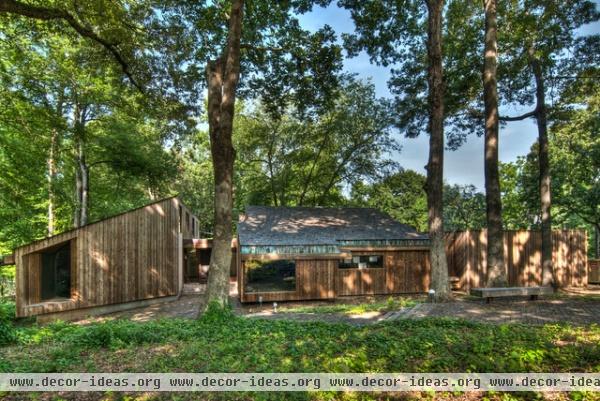
The easily identifiable shed style is evident in this North Carolina house. The combination of several shed forms and other flat-roof portions is typical. Picture windows have been placed to frame exterior views, and clerestories bring in daylight at vaulted ceilings.
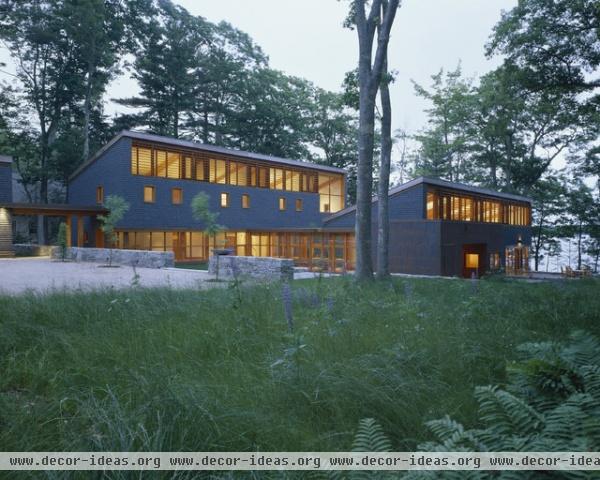
This house illustrates the shed style’s suitability to a variety of settings and climates. Note the shingled siding on this example, which nicely echoes the common materials of the region and pleasantly differentiates the house from its California cousins.
What's next: The effects of conservation and market conditions. Trends in home design began to shift around 1975, after the price of energy ballooned. The preference for modern architecture diminished, and more traditional styles began to dominate vernacular building. California adopted strict energy codes in 1978, which foreshadowed the preference or necessity of such codes for the rest of the country.
Most home building for the past 30 years has produced some form of previously established style. It is the exception that architects create an entirely new vocabulary for a client; they are more frequently limited by market conditions for most of their work, necessary to assure the success of the real estate developers who hire them.
Note that very few homes are actually designed by licensed architects. Most home builders follow an established indigenous vernacular, which conforms to local construction customs. Another important phenomenon is that now that there is an enormous stock of housing that was built over the past hundred years; remodeling existing structures comprises a significant element of the home building industry.
The recent enchantment with midcentury modernism has added another stylistic interpretation to a long list of fashions available to homeowners. Advances in technology and a growing emphasis on sustainable design promise to formulate yet another specific architectural expression — and that definition has yet to be determined.
More:
Tracing the Deep Roots of Design
6 Inspiring Midcentury Australian Homes












