Houzz Tour: A Student's Bed-Size Shelter in the Arizona Desert
Frank Lloyd Wright may be associated most strongly with Oak Park, Illinois, where his first home and studio were located, and Spring Green, Wisconsin, where Taliesin is located, but on par with these two locales is Scottsdale, Arizona, a suburb of Phoenix. Here is where he created a second Taliesin — Taliesin West — and where he spent the winters in the last two decades of his life. Before extending the Taliesin Fellowship to the desert through permanent buildings, he set up camp in a tent-like structure.
This approach of living in modest dwellings on the land survives in the shelters that students of Taliesin, the Frank Lloyd Wright School of Architecture build to this day. One of them, designed and built in 2010 by Dave Frazee (now part of Broken Arrow Workshop), is an enclosed shelter that is raised above the desert floor to, as he says, "keep the desert life out." As we'll see, the design is all about making the small space comfortable while allowing the occupant to enjoy the experience of living in the desert.
Houzz at a Glance
Who lives here: A student at Taliesin, the Frank Lloyd Wright School of Architecture
Location: Scottsdale, Arizona
Size: About the size of a bed
That's interesting: Most shelters that Taliesin students build for themselves in the desert are temporary; this one is permanent and still serves students.
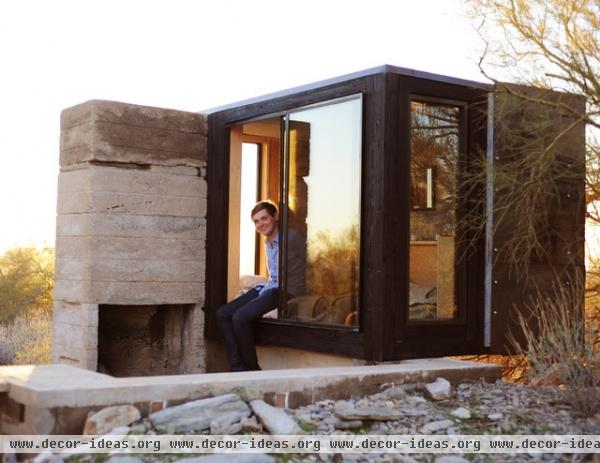
Called the Miner's Shelter, the structure takes its name from the architectural ruins that were found at the project’s site, specifically the concrete pad and chimney. Dave Frazee positioned the box he designed tangent to the chimney, atop one of the existing concrete walls, reinforced by two steel posts.
This view of the shelter, with Frazee straddling inside and outside, captures just about the whole design: the glass front with door, the side windows, the solid rear and the space in front of the shelter, defined by the chimney, pad and new L-shaped low walls.
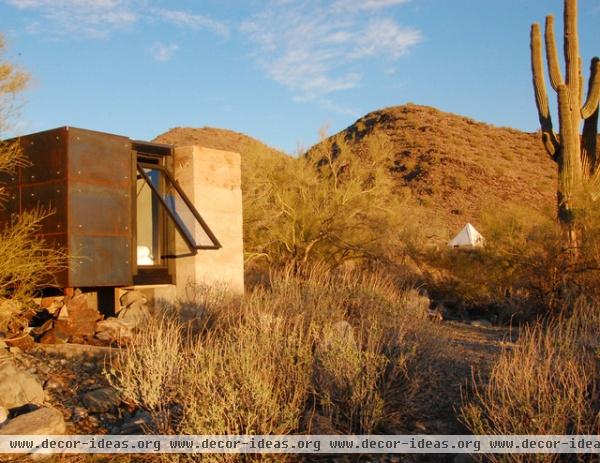
The back of the shelter is covered in oxidized steel panels, whose rust finish will let the shelter blend into the landscape even more over time.
The awning windows on the side are operable, allowing for plenty of cross ventilation inside.
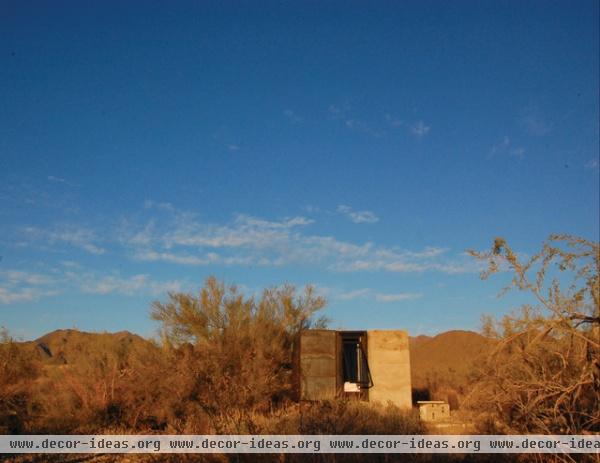
Wright's belief that there should be no obvious symmetry in building in the desert led to the distinctive asymmetrical rooflines of Taliesin West. Frazee's design may seem like a departure from Wright's assertion, particularly when seen from this vantage point, where the oxidized steel on the back and the concrete chimney appear to create a symmetrical composition, but as we saw in the first photo there is a clear directionality to the small structure.
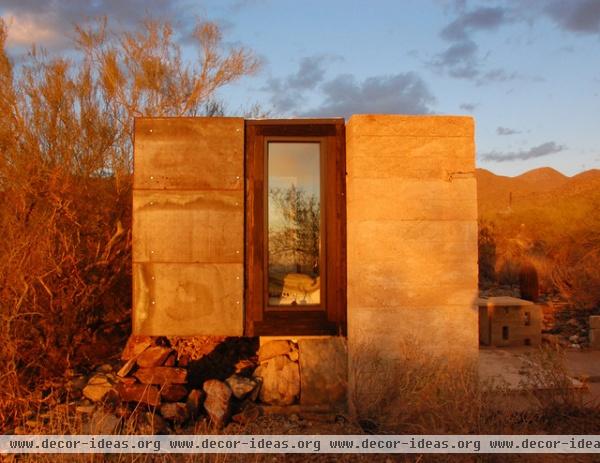
This view reinforces that supposed symmetry, but note how the left half of the shelter, the steel-clad portion (starting at the left edge of the window), cantilevers over the ground. This illustrates how the design responds to the site, both in reusing an existing structure and in separating the interior from the critters below.
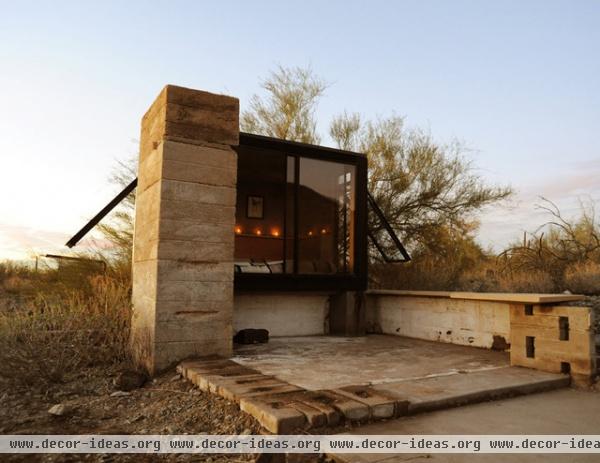
This view makes the shelter appear like a miniature of a house — a thoroughly modern one, but a house indeed. I can see the yard defined by side walls, the large glazed wall capturing views and the solid service core anchoring one side. This interpretation reinforces the school's approach of learning by doing. The students learn construction, but they also learn that design skills are relevant at all scales.
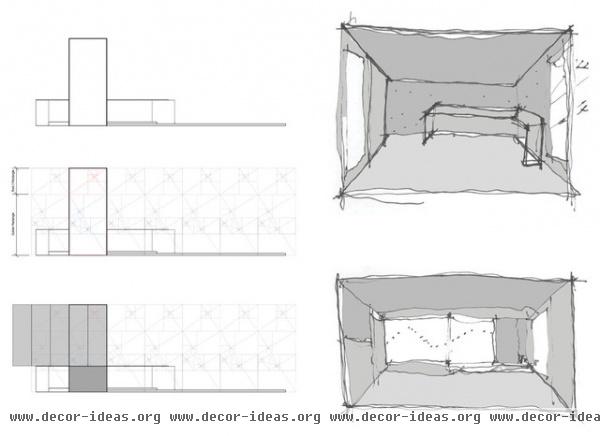
These sketches by Frazee illustrate the two main ideas for the interior: a small, L-shape shelf and a view through the glass. With such a small space used primarily for sleeping, how much more is needed?
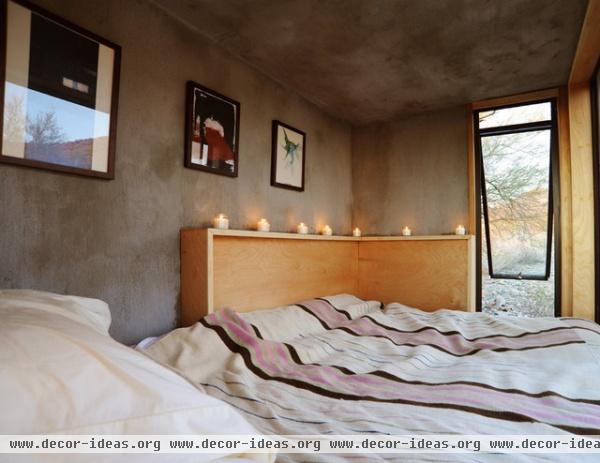
The shelf can be used to hold a book, but candles at night are more important; the shelters are off the grid.
The wood-frame walls and ceiling are finished in a plaster that gives the interior a cave-like appearance. The relatively small awning window becomes particularly large in the space. This one in particular also gives a view of part of the tree it sits next to.
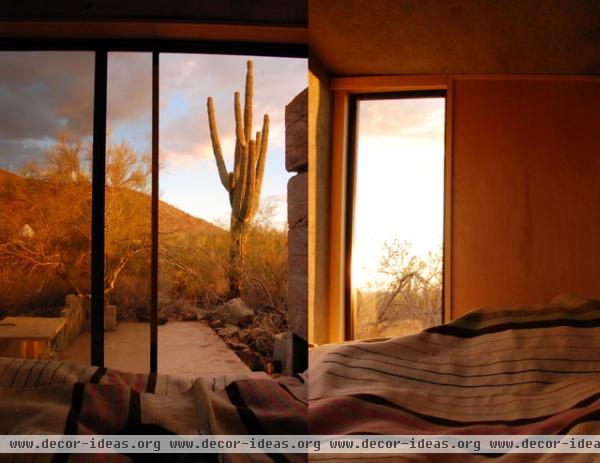
The other small window frames a view of the Phoenix Valley; its adjacent wall is covered in birch; the surface also acts as a headboard.
The view through the glass wall with the sliding door is like something on a postcard, with a hill descending to the cactus in the foreground. The concrete pad and low wall are a civilizing element in this view of the wild desert. The position of the chimney relative to the door allows a fire to heat up the interior at night.
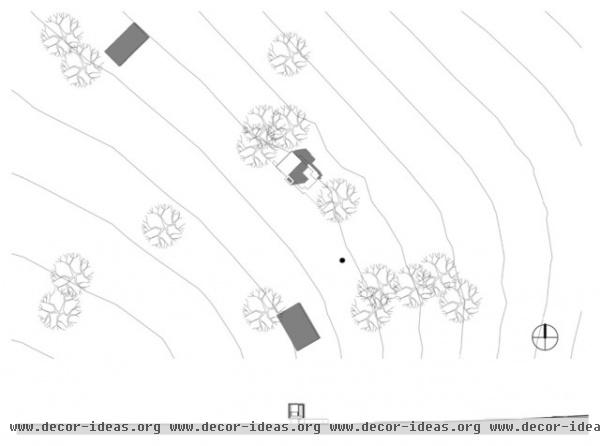
Scattered about the land north of Taliesin West are the shelters of previous students, some of them still in use and some of them ruins like the one Frazee found and reused.
This site plan shows some strategy to the locations of the shelters; note how trees anchor the structure in the landscape. Drainage and breezes are other factors, but defining a space in the landscape through marking the ground, relating to the immediate landscape and other means is an important part of designing a shelter.
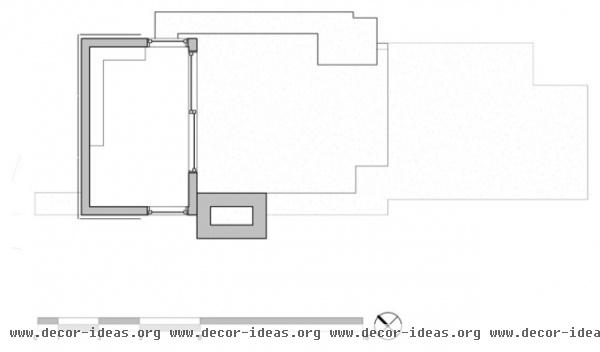
The floor plan gives us a better idea of how the interior relates to the chimney and the paved space outside. It also shows how the steel panels are hung off the wall construction to create an air space. As Frazee describes it, "The air space allows for hot air to vent away from the structure, improving the insulation quality for the interior space."
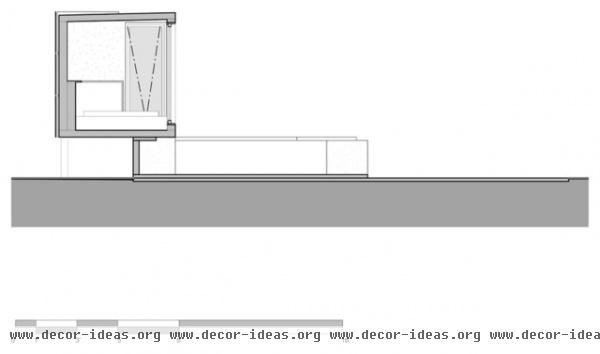
This section really accentuates the way the shelter is propped upon the landscape; the posts that give additional support can be seen in the lower left. More subtle, but no less important, is the slight pitch to the roof. As Frazee explains, "The shelters are not typically enclosed, but they can be challenging to sleep in. Enclosing it is especially good in the rain, which can be heavy from December to April."
Overall it's a subtle design that sensitively responds to its location while being a pretty comfortable place in the desert.
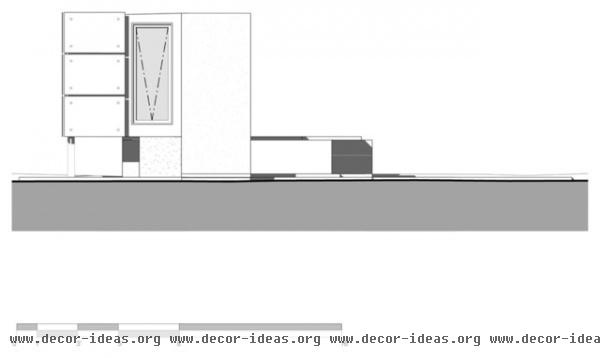
Project designer/manager: Dave Frazee
Assistant project managers: Robert Jackovich and Christopher Madden Carr
Project team: Dakotah Apostolou, Charles Arundel, Glen Biehle, Thai Blackburn, Ron Boswell, Chelsea Clark, Emil Crystal, Daniel Dillow, Aris Georges, Jeff Graham, Dani Loryn Christi Hill, Russ Karlstad, Peter Maestri, Nick Mancusi, Brian Maxwell, Charles McCall, Michael P. Johnson, Gilbert Rey, Bob Sanders, Victor Sidy, Pierre Verbruggen, Samuel Wharton, and Huiee Wong
Photography by Nathan Rist and Dave Frazee
See more small-space innovations from New York to Bali












