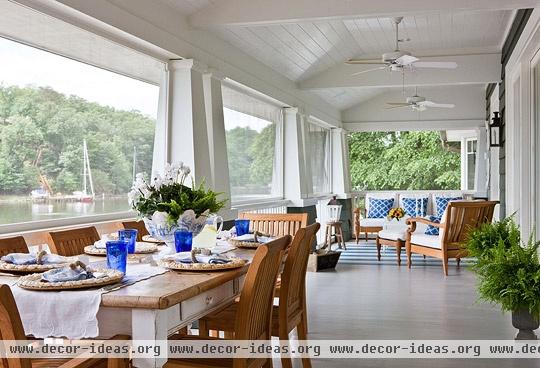Beautiful Waterfront House Remodel

Beautiful Waterfront House Remodel
Design:
Architect: Purple Cherry Architects, One Melvin Ave., Annapolis, MD 21401; 410/990-1700, purplecherry.com.
Interior designer: Kelley Proxmire, Kelley Interior Design, 4519 Wetherill Rd., Bethesda, MD 20816; 301/320-2109, kelleyinteriordesign.com.
Kitchen designer: Mark White, CKD, Kitchen Encounters, 202 Legion Ave., P.O. Box 6485, Annapolis, MD 21401; 410/263-4900, kitchenencounters.biz.
Builder: Winchester Construction, P.O. Box 351, Crownsville, MD 21032; 410/987-5905, winchesterconstruction.net.
Photographs by Gordon Beall
Text by Krissa Rossbund
Produced by Eileen A. Deymier
Bob and Cheryl Rabbitt's waterfront getaway in Sherwood Forest, Maryland, has provided a scrapbook full of summer memories for their family since they bought the cottage in 2002. Situated a mere 20 miles from their primary home in Annapolis, the 1992 cottage is set on the Severn River in an established, almost century-old enclave of 400 homes. The now highly coveted development broke ground in 1913 and has rewarded its loyal population with unending camp activities and contagious camaraderie ever since. Lessons in sailing take place in the nearby waters. Neighbors know each other. A general store delivers daily necessities. The community has modern amenities but is charmingly arrested in time.
When Bob and Cheryl decided they and their four children had outgrown their Annapolis home, it didn't occur to them at first to occupy their getaway home full-time. (Even though Sherwood Forest is alluded to as a summer community, 65 percent of its residents stay there all year.) They shopped around elsewhere for a property that was a move up in size but couldn't find anything that suited them. Beautiful Annapolis neighborhoods yielded plenty of workable houses, but the people who lived in them seemed to vanish once the automatic garage doors closed. The Rabbitts kept returning to the thought that they wanted the sort of community vibe that their summer place provided--children playing outside, neighbors walking their dogs and stopping by to engage in chat.
That's when it dawned on them that with so much fun to be had in Sherwood Forest, it would be a shame to leave the friendly compound every year just because days were becoming shorter and the lush green lawns of summer were giving way to the fiery foliage of fall. So the Rabbitts decided to extend their stay--permanently. "We could have bought a house anywhere," says Cheryl. "But it wasn't just about the house. We were more interested in finding a neighborhood where people wanted to know each other and get together. Then we could always adapt the house if necessary."
So they ceased their hunt, committed to Sherwood Forest year-round, and pushed to complete a full, yearlong renovation. A former television reporter, Cheryl tackled the plans as she would an in-depth news story. Photos of residential exteriors, fabric swatches, and paint samples were assembled, filling files that she and Bob carefully perused in order to develop an aesthetic they could relay to the team of professionals- they hired, a talented trio composed of architect Catherine Purple Cherry, interior designer Kelley Proxmire, and builder Burt Winchester.
The couple understood not only that the architecture of the house required an expansion to comfortably lodge their family and its full-time activities but also that the exterior should retain the look of the coastal Northeast, particularly the shores of the Severn River. The interior presented a challenge, too. The house was outdated when they bought it. Boxy rooms and small proportions were passable for finite days spent during the summer months, but they wouldn't suffice for the comings-and-goings of their sporty young family all of the time.
The updated plan of the house included an expanded second floor with bedrooms custom-designed to reflect each child's personality and a modern open layout on the first floor. Rooms now coordinate so seamlessly that it is difficult to tell where one ends and another begins. The main level of the house features a living room punctuated with several sliding glass doors. When open, the doors expand the living room's size by joining it to a welcoming screened entry and dining porch. "The whole purpose of living in this picturesque location is to take advantage of the outdoors when weather permits," explains Cheryl. "The sliding doors allow us to move freely between the living room and the outdoor dining space, where we frequently take our meals."
To enhance the serene and scenic outdoor environment, the interior palette had to blend with the river that flows only steps away. Enter blue-and-white, that perennial favorite palette for waterfront homes. An updated scheme makes the main-level rooms appear as though they have been engulfed by an ocean wave--pretty cobalt, royal, and French blues drench furniture, fabrics, and walls. The only color addition is in the French Country kitchen, where notes of yellow create spirited accents on the wall, the bar stools, and the comfy, cushy window seat.
Sherwood Forest is no longer an excursion for the Rabbitt family, but a place where they are thrilled to spend 12 months a year.
"Our plan was to create a home our kids would want to return to with their families when they are grown," says Cheryl. "We had already lived in this house before, but it has a whole new life now. All of the aspects that we once appreciated for only three months a year we now celebrate every day."
Sources for screened porch:
Dining chairs ("Chelsea Side Chairs"/Natural Teak #C014; "Chelsea Armchairs"/Natural Teak #C015): Kingsley-Bate Ltd., 703/361-7000, kingsleybate.com.
Sofa ("Armada" #3330-6300): Brown Jordan, 800/743-4252, brownjordan.com.
Striped floor: Fine Art Finishes, 202/544-3142.
Table; shell chargers: owner's collection.
Blue plates: Ralph Lauren Home, 888/475-7674, ralphlaurenhome.com.












