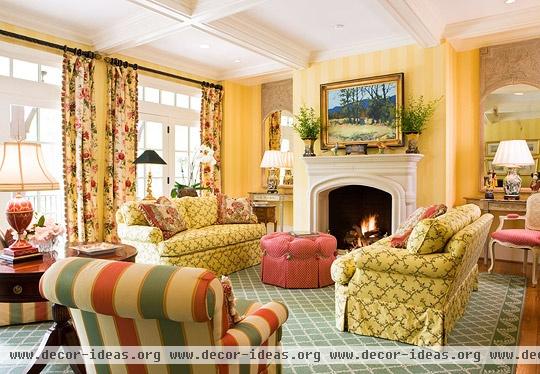A Colorful New Dream Home

A Colorful New Dream Home
Design:
Architectural designer: J. Charles Burton, Burton Wilcox & Gorman, 10571 Telegraph Rd., #120, Glen Allen, VA 23059; 804/266-2161.
Interior designer: Anne Page, Cachet Ltd., 101 Pepper Ave., Richmond, VA 23226; 804/285-0550.
Kitchen and bath designer: Marvin Daniels, KDW Home, 7157 Staples Mill Rd., Richmond, VA 23228; 877/262-0066, kdwhome.com.
Builder: Leitch Lancaster; construction manager, Eric Ward, Lancaster Corp., 804/784-9898, lancastercorp.net.
Landscape design: William H. Spell (deceased).
Landscaping: Sneed's Nursery & Garden Center, 804/320-7798, sneedsnursery.com.
Photographs by Gordon Beall
Text by Krissa Rossbund
Produced by Eileen A. Deymier
Wanda King could be easily considered as home-schooled. That's schooled at home and about home. This Southerner's favorite subject is design, and--unlike many students who require a bit of coaxing to study--Wanda can't wait to hit the books. Her self-created "curriculum" has led her and husband Alan to move every five years of their 45-year union ("just because I love houses and want to decorate them," she says). The moves have been to dwellings where she could put the design knowledge she has accumulated into practice.
Three years ago, when Wanda and Alan made the decision to downsize from their Richmond, Virginia, home near the James River, they once again registered for another year of design assignments. And for the first time, they built a house instead of renovating one. A beautiful site overlooking two ponds in a Richmond neighborhood dotted with only 26 homes is where they decided to complete their visual thesis.
"We have a good sense of what we like and what we don't," says Wanda, "but we're always ready to learn. I don't want to just see the process, I want to learn it so I can clearly articulate what I want."
Wanda and Alan dutifully completed their homework before signing the contracts. Their approach to creating a new abode was supplemented by design magazines, Internet finds, plus a talented and experienced team of professionals who helped them turn their dreams into reality.
Richmond designer Anne Page has encouraged Wanda and Alan's design skills for years. She's styled interiors for three of their other homes and has influenced Wanda's evolving color sensibilities. A trained artist, Page had a goal in this latest home of developing a design that would serve as a 3-D biography of the couple, showing their interests, insights, tastes, and values.
With a happy color-and-pattern scheme as the foundation, the designer first selected an array of dynamic wallpapers, then tackled the entryway with gusto. "Since the plan was for the interiors to be drenched in intense, saturated colors, the spaces needed to work together like a symphony," says Page. "Many designers choose the rug first, but I wanted to start with wall patterns to seamlessly stream from one space to the next."
The enthusiastic entry hall has a bright yellow floral-and-bird pattern that cheerfully climbs the walls, establishing the palette for the public spaces. If there was ever any question about whether color would fade in adjoining rooms, the answer is immediately supplied by a living room that puts an exclamation point on the hue-happy entry.
Using a green rug with a trellis motif to cover and ground the living room, Page illustrated not only her expertise in color but also a geometry lesson. Spirited fabrics show up in pairs--on facing sofas in front of the fireplace, in stripes on armchairs flanking a round occasional table, and on floral drapery panels that dress sets of French doors.
Despite the formal elements of the dining room, with its crystal chandelier, mahogany table-and-chair ensemble, heavy millwork, and rich rust-and-gold walls, the area doesn't come off as stuffy or serious. A playful checked material in yellow and white takes the formality of a dressy panel-and-swag window treatment down a notch.
When they want to relax, the Kings gravitate to a cozy family room and kitchen. There, a blue-and-white palette rules, with fruit-and-vegetable-adorned tiles adding interest to a backsplash framed by symmetrical islands and cabinetry. Taupe toile on the wall sets the restful mood of the family room, along with comfortable furnishings situated around a fireplace.
For Wanda, her new home earns an A+ after many semesters in search of all the right design answers. "This house has my and Alan's names written all over it," she says. "I love our home because it's so solid and comfortable. It just feels good."
Drapery: Brunschwig & Fils, 800/538-1880, brunschwig.com.
Trim: Samuel & Sons, 212/704-8000, samuelandsons.com.
Striped chairs (by Edward Ferrell, discontinued); sofas ("Newgate Sofa" #SF520G, by Edward Ferrell): Edward Ferrell-Lewis Mittman, 336/841-3028, ef-lm.com.
Ottoman: owner's collection.
Striped-chair fabric: Cachet Ltd., 804/285-0550.
Sofa fabric; ottoman fabric; ottoman trim: Scalamandré, 800/932-4361, scalamandre.com.
Wallpaper: Cowtan & Tout, 212/647-6900, cowtan.com.
French boiserie wall mirrors: Elysee Collection, theelyseecollection.com.
Consoles ("Directoire" #CON 2742): Louis J. Solomon, 631/232-5300, louisjsolomon.com.
Lamps: Chelsea House, 704/867-5926, chelseahouseinc.com.
Carpet: Stark Carpet Corp., 212/752-9000, starkcarpet.com.
Art: owner's collection.












