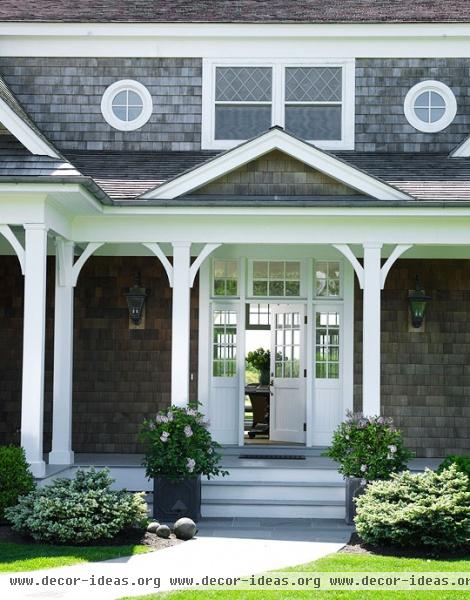Remodeled Vacation Home

Remodeled Vacation Home
Design:
Architect: Stuart Disston, Austin Patterson Disston Architects, 376 Pequot Ave., Southport, CT 06890; 203/255-4031, apdarchitects.com. Architectural associate: Josh Rosensweig, Austin Patterson Disston Architects, 4 Midland St., Quogue, NY 11959, 631/653-1481, apdarchitects.com.
Interior designer: Ken Gemes, Ken Gemes Interiors, 4 Sunny Brae Place, Bronxville, NY 10708; 914/779-7580, kengemes.com.
Text by Amy Elbert
Photographs by Tria Giovan
Produced by Bonnie Maharam
As a mother of four (three teenagers and one soon-to-be teen), Nina Richter knows how to coax results from stubborn situations. When she and her husband, Greg, bought an ungainly vacation home in Bridgehampton, New York, she never doubted its hidden beauty. She just needed a designer and an architect who shared her vision and determination.
The 1980s spec house is a two-hour drive from the Richters' primary residence in Bronxville, New York. Sitting on a 3-acre lot next to an agricultural preserve, the house offers far-flung views of farmland. "The location was terrific," Nina says, adding that the house is equidistant from the beach and the town of Bridgehampton. "But it was dark and barnlike, and I wanted a house with prettier curb appeal."
It wasn't only the exterior that was lacking. There was no mudroom, and the laundry area was stuck in a closet near the kitchen--serious shortcomings in a summer home where beach outings and frequent guests produce mountains of shoes, sports gear, and dirty laundry. The dining-living room and kitchen shared a cavernous space, dominated by a stone fireplace and vaulted ceilings with dark, weathered trusses. Windows were odd sizes, awkwardly positioned, and trimmed with barn board.
"The house had no architectural charm whatsoever," notes Ken Gemes, the Bronxville designer who was one of the first to come to the Richters' rescue. Gemes made some temporary fixes, including painting walls, trim, and trusses, and partitioning off a second-floor room that overlooked the dining-living- room area. "We minimized what negatives we could, knowing the Richters would eventually get an architect to do a full-blown renovation," Gemes says.
That began in 2006 when Nina contacted Stuart Disston, an architect with offices in Connecticut and Quogue, New York. "I felt the layout of the house was conducive to a renovation," Nina says. "There was an attached garage near the kitchen and I figured it would be easy to transform that space into a mudroom, laundry room, and side entry."
Disston agreed, and reconfigured the garage space to give the family its much-needed mudroom, a more efficient kitchen, a large laundry area, a powder room, an outdoor shower, and a side entry. To replace the garage, a new detached three-car garage was built with attic space large enough for birthday-party sleepovers and teen get-togethers. "We have air hockey, Ping-Pong, and all that," Nina says. "I wanted a place where the kids would want to hang out with their friends."
The kitchen, also redone to encourage casual gatherings, is anchored by a large mahogany-topped island where family and friends congregate. Perimeter countertops are easy-care black granite that won't show spills or stains. Simple cabinets and a boxed beam-and-beadboard ceiling give the room a relaxed, beach-house feel, Gemes adds.
Walls were built to separate the kitchen and the dining-living room. "We needed some distinction between the dining area and kitchen," Gemes explains. The wide doorway still allows for comfortable interaction between the rooms.
Disston paneled walls in the dining-living room and foyer, adding character and diminishing the looming scale of the spaces. "The paneling adds texture, light, and shadow, and gives you a sense of a room within a room," Disston says.
The architect also designed an elegant paneled fireplace surround with a limestone hearth, replacing the too-rustic rock. He widened and curved the stairs to create an elegant staircase in keeping with the scale of the foyer. Gemes went with hefty furnishings as well, including an antique pedestal table. "We used dark wood for impact and to punctuate the space," he says.
"The whole idea was to capitalize on a British Colonial feeling, with the dark furniture and dark floors and using a lot of textures such as grass cloth and caning," Gemes says.
To give the house the pretty profile Nina wanted, Disston reshaped the ungainly structure by extending roof lines to create two graceful gambrels. "It appeared to me like a half-finished gambrel house, so we finished it," says Disston, who was assisted in the project by architectural associate Josh Rosensweig. "We extended the eave lines down and out, bringing them to the porches that wrap about the house," Disston adds. "That brought the scale of the house down and introduced nicer, softer lines."
The back exterior was balanced with the addition of a second chimney, matching an existing one. The new chimney serves both a fireplace in the sunroom and a grill on the porch. A west-facing covered porch with a balcony above (one of Nina's favorite spots) is tucked between the chimneys; both outdoor spaces take advantage of sunset and farmland views.
The transformation exemplifies the proverbial silk purse made from a sow's ear, Disston adds, "and introduces the spirit of a traditional, breezy summerhouse in Bridgehampton."
The architects and designer definitely brought out the house's best features, Nina agrees, making it functional, comfortable, and "a prettier version of itself."












