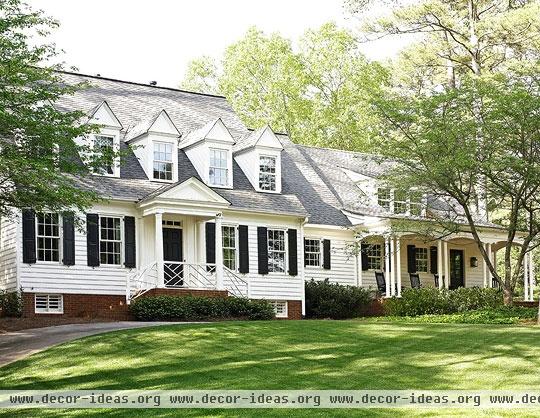Atlanta Remodel

Atlanta Remodel
Design:
Architect: Brad Heppner, Bradley E. Heppner Architecture LLC, 574 Hascall Rd., Atlanta. GA 30309; 404/734-6687, bradleyeheppner.com.
Interior designer: Amy Morris, Amy D. Morris Interiors, 1401 Dresden Dr., Suite 200, Atlanta, GA 30319; 404/389-0628, amydmorris.com.
Builder: Joe Noah, Noah and Associates, 2561 Bohler Rd. N.W., Atlanta, GA 30327; 404/355-2614, noahandassociates.com.
Text by Amy Elbert
Photographs by Emily Followill
Produced by Lisa Mowry
Atlanta designer Amy Morris knows clients Daphne and Alex Davis so well that she can tell you who wakes up first and how they like their coffee. That's because she grew up with them. Naturally, when the Davises wanted help in finding a smaller house, they turned to Amy, their designer daughter.
"We needed to downsize, and we were looking at houses in our neighborhood," Daphne says. "We took Amy along on our house tours because she has such good ideas and knows what we like." When the trio saw a clapboard Colonial just a block away from the Davises' existing home in the historic Brookhaven neighborhood of Atlanta, Amy's eyes lit up. "She saw the potential immediately," Daphne recalls.
"When I walked through, the flow felt so nice, and I could tell the bones of the house were good," Amy says. She called on Atlanta architect Bradley Heppner, a frequent collaborator, and they toured the house with Daphne and Alex, brainstorming changes and additions.
Although the house had a nice traffic flow, the kitchen was too small. "My parents love to entertain, and they wanted a bigger kitchen and a keeping-room area where people could gather," Amy says. In addition, Alex hosts a weekly early morning men's Bible study group, and the Davises wanted a spacious room with plenty of comfortable seating to accommodate that.
Heppner proposed a two-story addition, gaining a new, larger kitchen, adjoining keeping room, family dining area, laundry room, back entry hall, and stairs leading to a large upstairs family room.
The architect spanned ceilings in the first-level addition with salvaged wood beams that complement Amy's choices of kitchen materials, including hefty walnut countertops and large-scale backsplash tiles. "The beams make the spaces feel more relaxed--less stuffy," Amy says. Heppner adds that one important feature of the home is the interaction of natural light and texture. "Antique beams were a perfect fit for a more relaxed Colonial farmhouse feel where we were highlighting texture," he says.
In the existing house, Amy and Heppner kept the room configurations the same but stripped out trim work, light fixtures, and wall coverings to introduce an unpretentious neutral aesthetic. The architect replaced existing trim with simple 1x4 molding that has a small base cap and a simple coved crown.
In the living room, built-in bookshelves were removed, making way for a gallery treatment of four pressed and framed orchids on the wall behind the piano. The orchids were one of the first purchases for the room, and Amy admits her parents initially were a bit dubious. "My mom wasn't sure they were right; they were just so different from the art they had before," Amy recalls. "And my dad didn't get them at all." She prevailed, however, convincing them that the size, colors, and "peaceful" qualities of the art were just what the room needed. "They introduced a very soft, calming palette," she notes. Her parents eventually agreed, and there were few questions after that. "My mom and dad really trusted me," Amy adds. "My mom and I shopped together for most of the furnishings, and she was very receptive to my ideas and advice."
Other changes in the living room included replacing windows flanking the fireplace with French doors to a garden. The staircase, which is at one end of the living room, was updated with a simple iron handrail replacing a wood railing and painted, turned balusters. A built-in bar at the foot of the stairs was removed, allowing for a new, centrally located powder room.
In the dining room, Amy stripped off the gold moiré wall covering and painted the walls a warm charcoal gray. She covered one wall with mirrors antiqued and mounted in a grid pattern. Cleverly concealed behind one of the mirrored panels is a china cupboard she created in dead space behind the wall.
A large-scale antique chandelier replaced the crystal one above the table. Nearly as wide as the table, the chandelier makes a strong statement, but that's Amy's style. "I prefer large-scale items. They're more dramatic, and rooms often need that."
Amy and Heppner simplified the foyer by walling off a doorway to a sitting room next to the master suite. This created wall space for a settee and routes guests into the living and dining rooms, reserving the sitting room as a private retreat. Plus, when the Davises host dinner parties, the foyer doubles as an extension of the dining room. "My parents have a skirted table they can pull up to the settee," Amy says.
In the master suite sitting room, knotty pine paneling was painted charcoal gray, creating a sophisticated backdrop for the sink-in armchairs. "It's a very peaceful room," Amy says. "There's no TV, and my parents often read and have coffee there."
The house is about 4,805 square feet--not tiny, but certainly more manageable than the Davises' previous 8,000-square-foot home. "Our big house was wonderful for raising our kids, but it was too much space for just the two of us," Daphne says. "This house is just the right size for the scale of entertaining and the way we live now."












