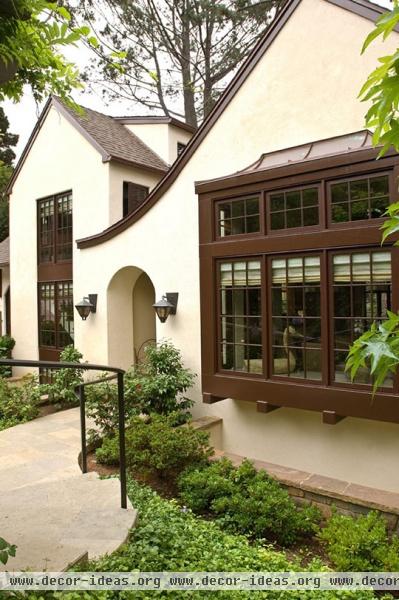Enchanted Cottage

Enchanted Cottage
Design:
Architect: Jim Sneed, Bokal & Sneed Architects, 244 Ninth St., Del Mar, CA 92014; 858/481-8244, bokalandsneed.
Interior designer: Brenda Gold Levy, 619/254-5001, [email protected].
Interior designer and kitchen designer: Susan Geier, ASID, Certified Interior Designer, Michael Ranson, Geier Goodman Design Associates Inc., Encinitas, CA 92024; 760/753-6649, geiergoodmandesign.com.
Contractor: Joe Hanley, Hanley Construction, 993 Lomas Santa Fe, Suite A, Solana Beach, CA 92075; 858/481-6465, hanleyconstruction.net.
Photographs by Michael Garland
Text by Amy Elbert
Produced by Andrea Caughey
Once upon a time there were two rustic cottages snuggled under towering Torrey pine trees and surrounded by a tangle of overgrown bushes and weeds. Although the modest wood cabins couldn't be restored (termites being one of the problems), the new owners and their architect salvaged 20 leaded-glass windows from the old structures and built a quaint home in keeping with the wooded landscape.
"The goal was to capture the atmosphere of what was there," says Jim Sneed, the California architect who helped Karen and John Morse build their new home in Del Mar. "The site feels very secluded, like an enchanted forest, so that was the driving force in our design."
The property was once part of a large estate, and the original main house, designed by famed California architect Richard Requa, still sits on a hill nearby. The two cabins were probably caretaker residences built in the 1930s.
Karen, a retired pharmacist, and John, a cardiologist, were living in a contemporary-style house in Del Mar when they bought the sloping, wedge-shaped property just three blocks from the ocean. "The street is in a small canyon, so we get wonderful ocean breezes," Karen says.
In keeping with the established neighborhood, the Morses envisioned a simple and elegant Tudor-style house. "We love the different forms Tudor styles are known for--the peaked roofs, dormers, beams, and mullions on windows," Karen says.
For the architect, designing a home with peaked roofs was a rare treat. "In Del Mar, everything is about the view. We are very restricted and considerate about not blocking neighbors' views, so most of the homes I design have to have low-pitched roofs," Sneed says. "Because this was in its own little enchanted forest, we had the opportunity to do a steeply pitched roof."
Del Mar building restrictions, however, kept the house relatively small--2,095 square feet above ground, including a two-car garage, and another 900 square feet of gracious living space in the basement. (The regulations limit the above-ground square footage to 25 percent of the property size.)
A vaulted ceiling in the living room, starting at 12 feet and soaring to 21 feet, gives the living room a spacious feel but is not overwhelming. "You see a lot of ostentatious houses. I was trying to go the other way and have volume but keep it as intimate as possible," Sneed says. Ceiling heights vary from room to room, defining the spaces and making the rooms feel comfortably scaled and inviting. Salvaged windows from the original cottages were incorporated throughout the house, including two with random pieces of colored glass that were placed high on the living room walls by the fireplace.
An abundance of windows--in dormers, stacked three high by the staircase, plus a front bay window--ensures the house is filled with light. "We floated the staircase off the walls so you feel like you're walking through the windows as you ascend the stairs," the architect says. These windows drop to the basement, creating a light well that ushers natural light into the lower-level media room, guest bedrooms, laundry area, and wine cellar.
An open floor plan on the main level provides unrestricted views throughout the space and an easy traffic flow when the Morses entertain. "We didn't want one huge open space, but we wanted the kitchen to blend," Karen says.
In the kitchen, interior designers Susan Geier and Michael Ranson worked with Karen to create a custom hutch with leaded-glass doors inspired by the old salvaged windows. The hutch and island are finished with a warm gray glaze that blends with furnishings in the house. Buttermilk-colored cabinets were brushed with a gray glaze as well for vintage charm.
Indoor and outdoor light fixtures also took cues from the original cottages. Jim Gibson, a California lighting artisan, modeled several of the house's outdoor lights on a salvaged lantern. Gibson collaborated with Sneed to design and fabricate the living room fireplace surround and doors, with a diamond design backed by mica.
Interior designer Brenda Levy finalized furnishings and window treatments, keeping the mood simple. "Rooms are small, so we didn't want to overpower them with florals or prints," Levy says. "Karen likes simple solids that accentuate the furniture lines."
Slightly distressed walnut floors unify the main level and are warmed by a hydronic radiant heating system. Because the climate is so mild, the Morses didn't install an air-conditioner, which means no ductwork to contend with. "We have nice ocean breezes, so we just open the windows," explains Karen. "It's an easy house to live in. It's very comfortable." That could be a storybook ending.
Sources:
Lighting: Gibson & Gibson Antique Lighting, 619/422-2447, gibsonandgibsonantiquelighting.com.
Front-door hardware (English crafted, Solid Bronze Collection): Ashley Norton, 800/393-1097, ashleynorton.com.
Windows and French doors: Loewen, 800/563-9367, loewen.com.












