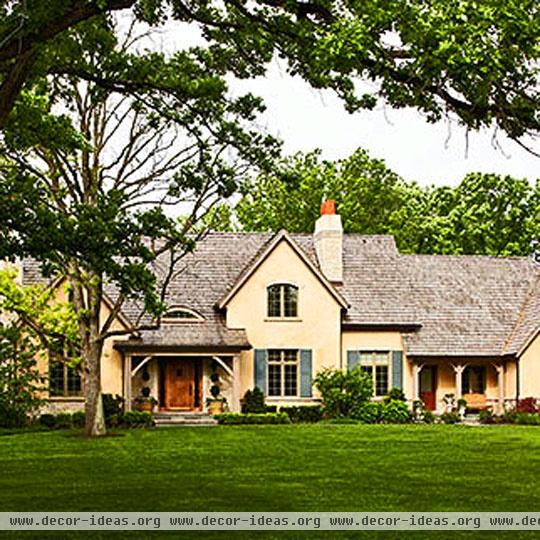Glamour and Sophistication

Glamour and Sophistication
Design:
Interior designers: Kara Mann and Kristin Nelson, Kara Mann Design, 119 W. Hubbard St., Chicago, IL 60654; 312/893-7550, karamann.com.
Kitchen designer: Susan Skilton, De Giulio Kitchen Design Inc., 1121 Central Ave., Wilmette, IL 60091; 847/256-8833, degiulio.org.
Photographs by Werner Straube
Text by Krissa Rossbund
Produced by Hilary Rose
Amy Ditomasso's "rock-star chic" classification of her home is plenty accurate, but requires an explanation more elaborate than a three-word label. In the Lake Forest, Illinois, home she shares with her husband, John, and two young children, you won't find posters with concert schedules pinned to the walls. There is no prized guitar propped against a music stand, or a furniture plan that shows a special spot for an electric keyboard.
What Amy is describing is a sophisticated design direction that dives into traditional elements with a polite touch and an edgy twist that leaves the expected behind.
"I love classic and elegant things," explains Amy. "But I didn't want our home to appear stodgy. It needed to be young and fresh with a design that went out of the box."
Enter interior designer Kara Mann. Her Web site, where Amy officially became a fan of Mann's work, exhibits a clear and specific look that is daring yet refined. Or is it refined yet daring? Either way, Mann, along with design director Kristin Nelson, rocks the design boat with a gutsy approach that stylizes the traditional architecture of the house with a tension of dramatic, moody tones and glamorous, shimmery surfaces.
"I always want a design that respects classic architecture," explains Mann. "But that friction that exists between classic and modern is what drives me."
The palette of the Ditomassos' home indulges in smoky shades that are neutral but a bit gritty. Take the entry and first- floor hallway, for instance. Covered in taupe, the walls could have easily become a dull moment of visual neutrality, used only as a thread to weave the other rooms together. But Amy, who wanted everything designed and beautiful, saw potential to wow upon entrance. Foyer walls dazzle with a moiré striped wallpaper, and the hallway turns into a tunnel of glamour, with its arched ceiling finished in silver leaf and dotted with diminutive, sparkling crystal chandeliers.
It was important to Amy for the home to have many layers so it would evoke the family's personality, and highly reflective surfaces do that, says Mann. The way they distribute light is different than light from an ordinary flat surface, "so we implemented metallics as much as possible," she says.
In the high-style living room, the painted frames of matching settees in front of the fireplace are embellished with silver leaf. Puddling on the floor, the silk drapery panels and Roman shades offer the slightest hint of sheen.
The design of the dining room, where Amy and John host holidays for their extended families, was triggered by a hand-painted wallpaper that Amy discovered in a magazine. Mann used that wallpaper and introduced a tone-on-tone smoky lilac scheme. A silk rug in a textured damask pattern anchors the dining ensemble of klismos chairs with lavender-colored silk cushions and armchairs upholstered in a putty linen. Pleated draperies studded with silver nailheads and a vintage mirrored chandelier add jewelry-like moments to the formal room. The fireplace was given regal status with a silver-leaf surround.
Although the family room is where the young Ditomasso family spends the majority of its time, Amy's vision for the design remained sophisticated and grown-up. Centered on the stone fireplace, furnishings such as the sofa, a pair of armchairs, and a barrel chair with clean lines reveal modern adaptations of traditional design. A round glass table with a contemporary wood base adds airy relief among the grouping of solid-colored upholstered pieces. "I walk past that room at least 20 times a day," says Amy. "It makes me happy to see everything so beautifully put together."
The adjoining kitchen adheres to the neutral palette but forgoes smoky shades for a striking yet quiet contrast of rich wood tones and warm white accents. The stately stone pedestal base of the breakfast table balances the impact of the wood refrigerator and island.
The master bedroom is a dreamy haven of ease and serenity, but its architecture offers some challenges. With its pitched ceiling, the large space required creative solutions so the room would appear filled but uncluttered. Instead of hanging the curtain rod directly above the window casing in the seating area, it was elevated three feet higher to extend the drapery panels so they would break up the expanse of wall space from the window tops to the ceiling. Above the headboard, a wall sculpture of butterflies cut from soda cans was installed. The large grouping adds volume to the wall without too much heft that would compete with the mohair-covered bed.
"I have a special spot in my heart for this place that will be our 'forever' home," Amy says. "It is such a sense of pride to have your design dreams realized every day. We didn't pay attention to practicality, we just wanted a beautiful environment that our family can appreciate."












