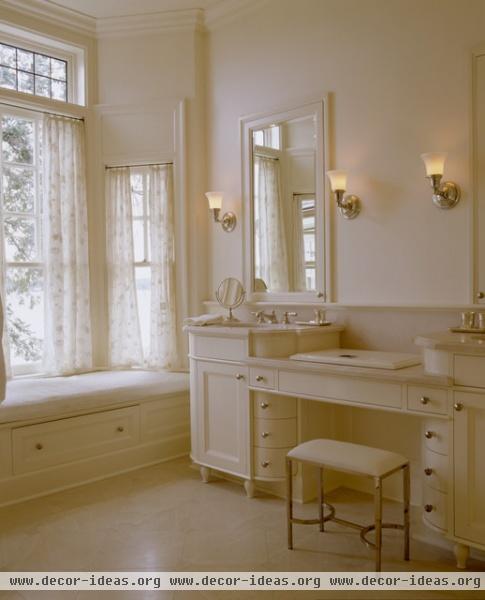Conard Romano Architects - traditional - bathroom - seattle

Conard Romano Architects - traditional - bathroom - seattle
This shingle-style home enjoys views up Lake Washington and into Meydenbauer Bay. In response to the sloping, north facing site, the house is elongated east to west to allow south light to penetrate the rooms on the north side. Its three main volumes, each oriented to optimize views and respond to the sloping site, house a library, formal living and dining, and large family room. Each has its own adjacent terrace to provide complementary outdoor space.
Exterior terraces are made of antique granite “planks” salvaged from flooded villages behind China’s Three Gorges Dam, also the source of the driveway cobbles. An earth sheltered guest house, clad in stone, doubles as a pool cabana in the summer months. The three-car garage is designed to support half-court basketball with a sport court floor and glass backboard.
Tags:traditional,bathroom,bath fixtures,boudoir,curtains,double sinks,double vanity,drapes,drawer pulls,dressing table,framed mirrors,monochromatic,neutral colors,sconce,storage,transom,vanity,wall lighting,white cabinets,window seat,window treatments












