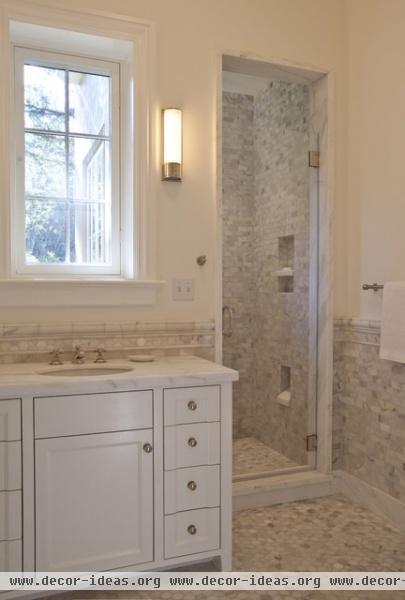Piedmont Residence - traditional - bathroom - san francisco

Piedmont Residence - traditional - bathroom - san francisco
An existing house was deconstructed to make room for 7200 SF of new ground up construction including a main house, pool house, and lanai. This hillside home was built through a phased sequence of extensive excavation and site work, complicated by a single point of entry. Site walls were built using true dry stacked stone and concrete retaining walls faced with sawn veneer. Sustainable features include FSC certified lumber, solar hot water, fly ash concrete, and low emitting insulation with 75% recycled content.
Photos: Mariko Reed
Architect: Ian Moller
Tags:traditional,bathroom,baseboards,bathroom lighting,bathroom tile,bathroom window,divided lights,freestanding vanity,hex tile,mosaic tile,neutral colors,shower tile,tile floor,wainscoting,white bathroom












