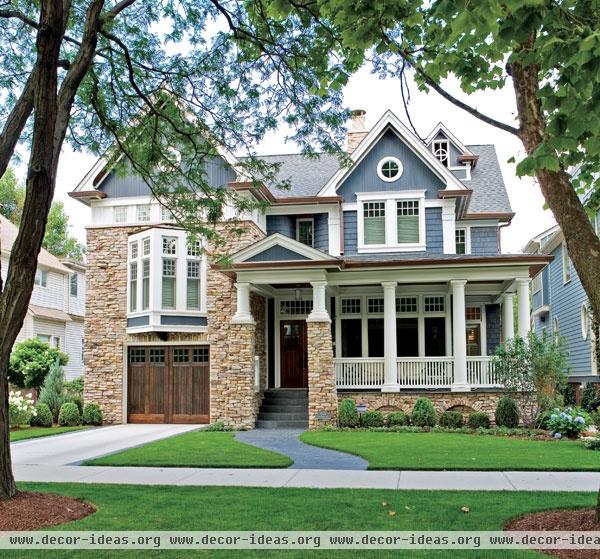thRee cheers for the home team(2)

three cheers for the home team
In 2004, Kristie and Mike were living in a developer-built house on a typical 25-foot-wide Chicago lot. When friends told them about a 50-foot-wide lot for sale in the quiet residential Ravenswood neighborhood, they jumped at the chance to build a city house that would nurture their close family.
The couple found their soul mate in Chicago architect Fred Wilson, who enthusiastically embraced the couple’s vision for a light-filled, family-centered house. Rather than a conventional floor plan—formal living and dining rooms at the front of the house and a kitchen/great room at the back—Wilson incorporated inviting family-hangout spaces throughout. “I wanted to really live in the whole house, and I wanted everyone else to feel like they could, too,” Kristie says.
After a year of planning, construction began in September 2005. The 5,500-square-foot house is technically a four-level split (plus finished basement and attic home office) in traditional disguise.
Design:
Architect: Fred Wilson; project managers: Kris Bradford and Robert Zuber, Morgante Wilson Architects Ltd., 2834 Central St., Evanston, IL 60202; 847/332-1001.
Interior designer: Nancy Bernstein, [email protected].
Sources:
Landscaping: Anemone Enterprises, 708/410-1707.
Stone walk (Buckingham slate): Schwake Stone, 847/824-2151.
Garage door: Allied Garage Door Inc., 800/660-1877.
Exterior stain (“Slate Grey’’): Cabot Wood Care Products, 800/877-8246, cabotstain.com.












