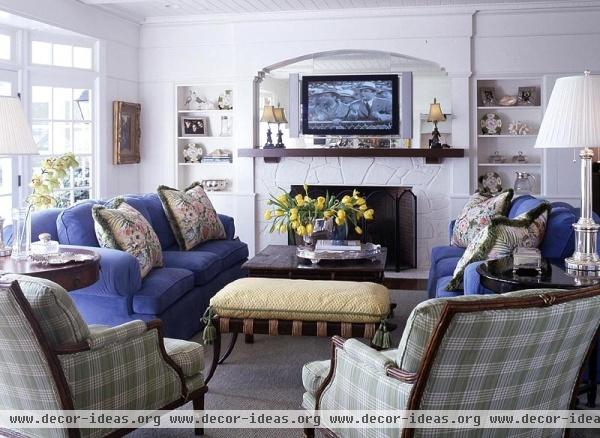Endless Summer(2)

Endless Summer
What the house really needed was some upgrading in the kitchen and baths, and more light. So the Hursts asked interior designer Sandra Tofanelli-Gordon to design a home that was informal and hardy enough to withstand lots of entertaining, three kids, two pets, and the wear and tear of life at the beach. “We’ve always been casual,” explains Diane, “but we’re even more casual here. Here it’s hard to take our flip-flops off.”
Adds Tofanelli-Gordon, “This is a family home that the kids use constantly. They love the neighborhood and its proximity to the beach.” Furnishings are a mix of new furniture and old furniture from the Hursts’ former house that have been recycled and redone to better fit the demands of their new home and its location. For example, two old sofas were cut down and reupholstered in hydrangea blue polyester chenille, and an old green wool carpet was cut down to make an area rug in the living room. Existing light-colored dining furniture were darkened to a rich ebony finish and reupholstered in yellow and white with an embroidered black monogram.
New furniture is made of hardy beach-appropriate materials like rattan and bamboo, and upholstered or covered with indoor-outdoor fabrics. Greens, blues, and casual patterns dominate the fabric choices. To give the house more light, Tofanelli-Gordon designed minimal window treatments, added mirrors, and covered the walls with several different shades of white. Gloss and even marine-quality paints were used for their reflective qualities and ability to withstand the lifestyle of having a beach front home.
Where Tofanelli-Gordon and Diane really had to roll up their sleeves in the home was in the family’s kitchen. Diane had an active role in the design of the all-important room and adjoining butler’s pantry. The design began with a favorite piece of antique furniture. “I found an armoire I liked, then duplicated its detailing in the cabinetry design,” says Diane. That design is carried through from the pantry to the kitchen. The design for the kitchen included removing a drop ceiling and raising the new ceiling up to the rafters, which are now exposed, and adding a couple of clerestory windows to flood the room with sunlight.
URL: Endless Summer(2) http://decor-ideas.org/cases-view-id-1240_2.html











