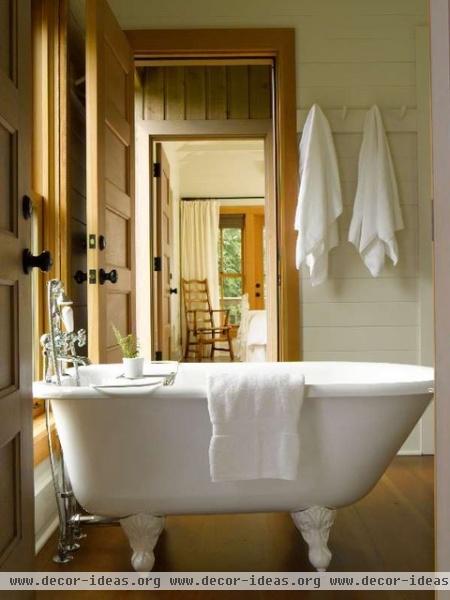Guest Cabin - traditional - bathroom - seattle

Guest Cabin - traditional - bathroom - seattle
Architecture by Bosworth Hoedemaker
Interior Design by Garret Cord Werner
This San Juan Islands retreat is based on the idea of camp. It provides places to come together as a family and ways of retreating into small personal spaces. A main house has four public spaces arranged along a central axis – the kitchen, dining room, living room, and den. Behind these more generous spaces are a fireplace inglenook, mud room, laundry, office, and bath. Other buildings in the compound include a master cabin, writer’s hut, guest cabin, barn, and picnic shelter. With the exception of the barn, the buildings are located along a contour of the sloped site and connected between and through the buildings by a continuous path.
Tags:traditional,bathroom,cabin,compound,custom,retreat,san juan islands,timeless,transitional












