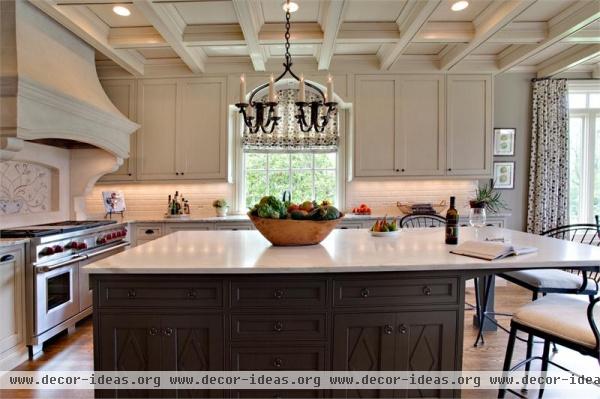Classic Traditional Kitchen by Jennifer Markanich

Classic Traditional Kitchen by Jennifer Markanich
Sub-Zero/Wolf 2012 Kitchen Design Contest: Regional Winner Award.
The clients wanted to renovate their kitchen for their new empty-nest life. The problem was the lack of connection to the Great Room for daily living, entertaining and dining. The design solutions for this renovation included:
- Create a new arched 6' opening between the Kitchen and Great Room. The radius of the existing arch was repeated in the new and modified openings to the Great Room. Repetition of arches created harmony.
- New 9' island placed so the first 6' centered on the new opening, antique chandelier, and window, creating pleasing symmetry. The 3' end section of the island forms an intimate dining area for three.
- The work triangle was moved to the far end of the kitchen to channel social circulation and interaction at the dining end of the kitchen.
- 48" Wolf range paired with a Scagliola Stone hood and wall became the focal point of this design.
- The Sub-Zero 27" Integrated refrigerator and wine storage with drawers were balanced by similar cabinetry on either side of the opening to the Great Room.
- A coffered ceiling design, finished like the cabinetry visually married the cabinet elevations and created a cozy feel to the 10' ceiling height.
- The appliances are hidden in the cabinetry for a more furniture-like feel.












