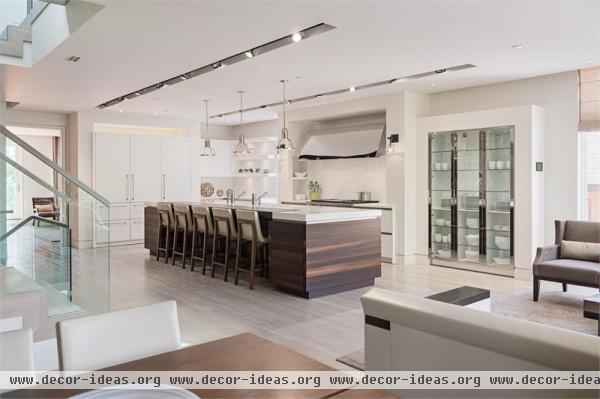Open Contemporary Kitchen by Friedemann Weinhardt

Open Contemporary Kitchen by Friedemann Weinhardt
Sub-Zero/Wolf 2012 Kitchen Design Contest: 2nd Place Any Style Kitchen Award.
This home was designed for clients in their new pied-a-terre. A love for cooking and entertaining guided all of the design decisions. Modern simplicity was the goal. The kitchen sits on a large open space that includes living and dining rooms and a spectacular central staircase.
Designed along two axis', the kitchen has symmetry and harmony. The primary axis is the center of the fridge "niche". Here two Sub-Zero 700 Series units are ideally located and are visually completely unobtrusive with their cabinet finishes. The third part of the fridge installation is an oven tower with matching fronts and a pocket door. The "bridge" around the fridge installation is repeated for the Wolf 48" Dual Fuel Range in a symmetrical installation on the second axis of the kitchen. A stainless steel hood completes an elegant installation of this section.
The third main part of the harmony is the niche for the dish pantry. It is aligned in height with the top of the fridges and range hood and features matching polished stainless steel doors. The trip-tich motif is repeated in three additional areas: 3 cabinets for the fridge section, 3 open shelves for display uppers, and 3 polished stainless steel framed cabinets. Driftwood finished oak flooring was used throughout. The white cabinets contrast with the rich oak used for the island. The kitchen definitely takes center stage in this open space.












